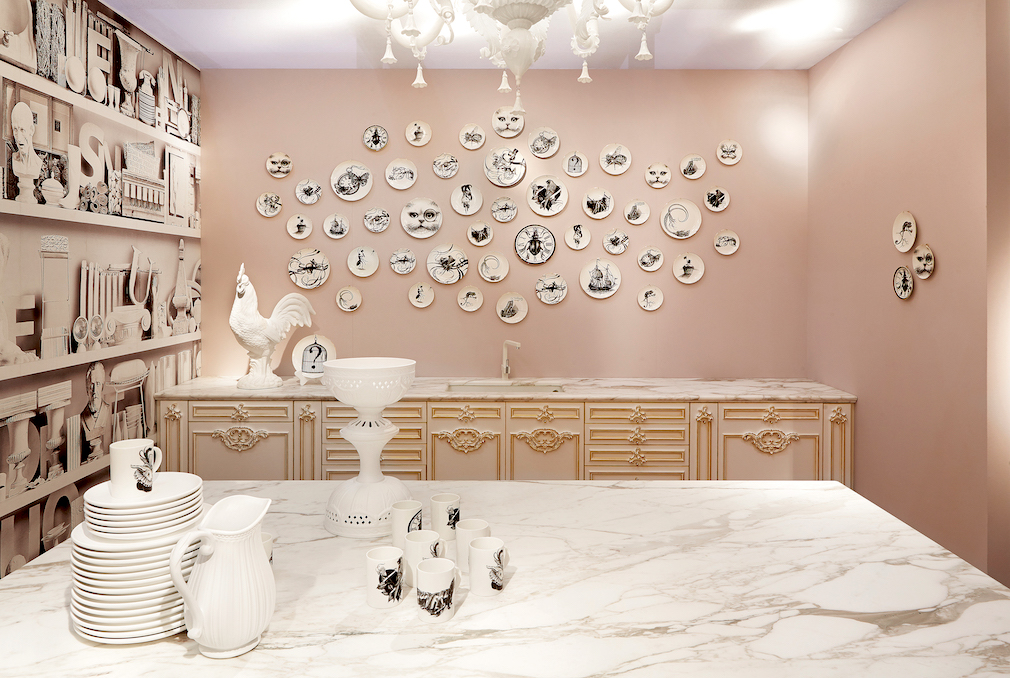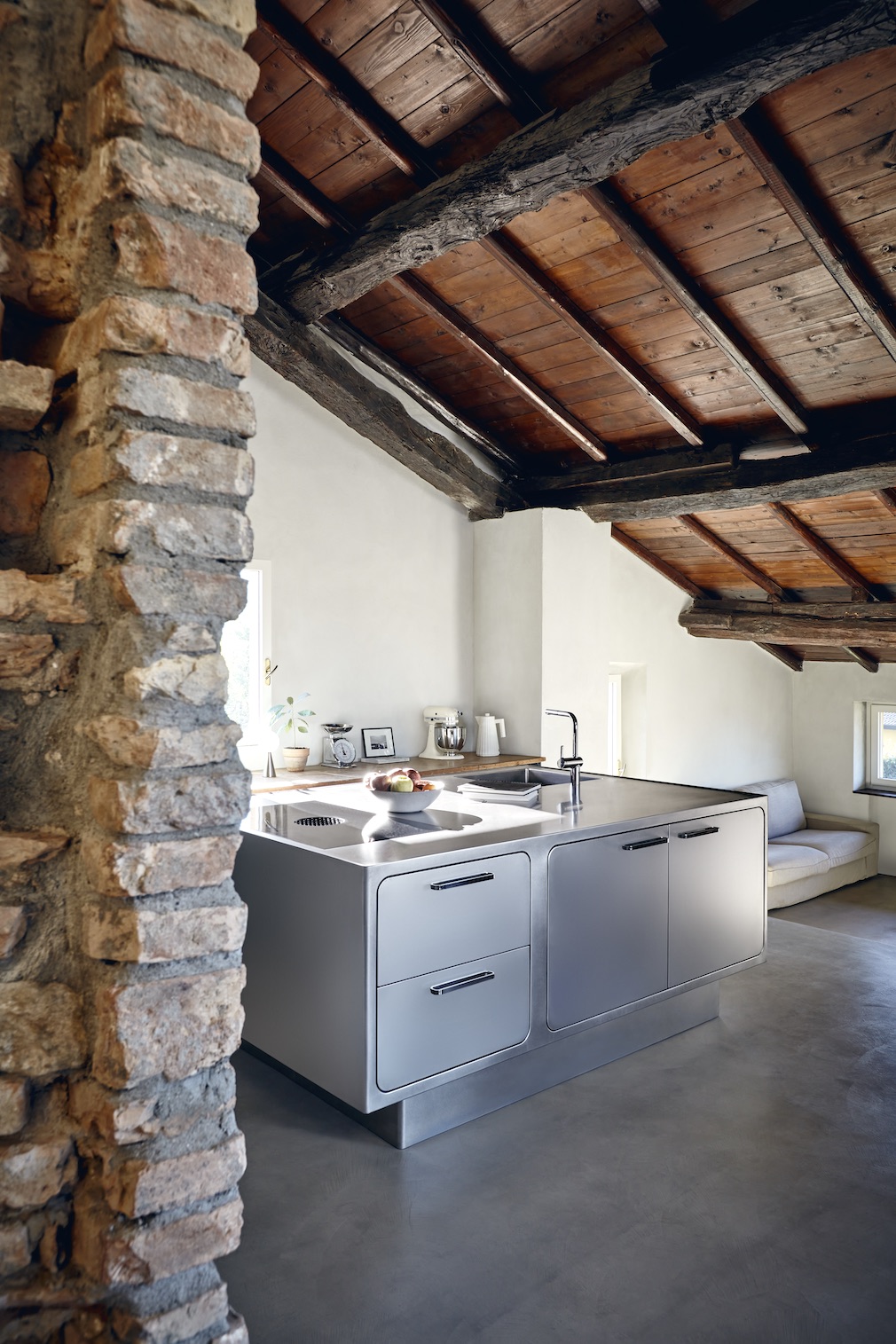
Cantù, Italy
Baroque carvings with hand-applied gold leaf adorn ivory resin cabinetry in this luxurious Italian kitchen by Silik X Michelangelo Designs. A black-and-white wallcovering depicting shelving staged with busts, vases and other classical items continues the mix of tradition and modernity while adding a touch of whimsy. “Mixing modern and traditional elements gives any space that wow factor,” notes Michelangelo Designs president and co-owner, Chris Farra. “It creates a unique, unexpected environment that will make people stop and stare.” Photo of Michelangelo Designs

Rome, Italy
Designer: Annalisa Mauri
A stimulating shade of teal selected from Le Corbusier’s masterful color palette enlivens the kitchen walls in this 1920s-era villa located just steps away from Rome’s bohemian Trastevere neighborhood. To foster the industrial style her client envisioned, designer Annalisa Mauri exposed the concrete flooring and incorporated the sort of stainless steel cabinetry with integrated countertops that are more often found in restaurants. The simple color and material palette juxtaposes the historic architecture, creating, “a force of energy,” Mauri states. Photo by Helenio Barbetta

Chicago, Illinois
Designer: Jasmin Reese Interiors
After rendering the majority of her client’s West Loop apartment in a sleek black-and-white palette, Jasmin Reese convinced them to paint the kitchen and dining area in a bold teal hue. “I pushed them out of their comfort zone,” she admits. Indeed, a curvaceous purple velvet channel-tufted banquette wraps around a concrete support column in the dining niche, where a small white pendant casts a pool of light onto the burnt oak tabletop. A compact table lamp and a concealed LED strip that illuminates the back wall add to the moody ambiance. Photo by Nick Johnson

Varese, Italy
Designer: ABIMIS
Modern stainless steel cabinetry juxtaposes the substantial wooden ceiling beams and rustic stone details in this upscale Varese kitchen by Abimis. The minimalist result checks all the boxes for the happy owners. Photo by Sara Magni

Calgary, Canada
Designer: Alykhan Velji Designs
Veiny Patagonia granite countertops and a seamless white quartz backsplash play off the restrained mix of painted and oak cabinetry in this upscale Calgary kitchen by interior designer Alykhan Velji. “Natural stone makes an impact and adds a sense of timelessness,” Velji explains. Indeed, the island countertop waterfalls on both sides, adding a sense of drama. Integrated appliances, meanwhile, maintain the minimalist midcentury-inspired vibe the owner envisioned. Photo by Joel Klassen Photography

Rome, Italy
Designer: Punto Zero
Sleek, lacquered cabinetry and an iron backsplash in a daring blood-orange hue define this newly remodeled kitchen by Giorgio Marchese and Arianna Nobile in the Eternal City. “Red is a color from Roman tradition,” Nobile says, noting its use in the excavation underneath the near- by Colle Oppio. An iron countertop in the same vibrant color accents the island, while the base cabinets and perimeter counters are rendered in a complementary sand tone. The energetic palette “makes the space feel alive and full of life,” Nobile declares. Photo by Serena Eller

Brooklyn, New York
Designer: Workstead
Rather than replace the updated cabinetry in their client’s Park Slope kitchen, interior designer Stefanie Brechbuehler and her team swapped out the doors with new Shaker-style ones painted in the same soft gray color as the walls and millwork throughout the apartment. “We wanted to calm things down,” she explains, pointing to the sleek white quartz countertops and matching subway tile backsplash. Custom wooden hardware with a bespoke profile further buoys the upscale design. Photo by Matthew Williams

Cardiff-by-the-Sea, CA
Designer: Susan Wintersteen
White walls, European wideplank white oak flooring and oak cabinetry stained in a complementary tone establish an updated coastal milieu that befits this kitchen’s
location just blocks from the beach in Cardiff by the Sea. A mix of white marble and black quartzite countertops buoy the restrained design while an arched cabinet door painted in a green hue with reeded glass adds an unexpected pop of color and visual texture. “This kitchen has a modern simplicity,” Wintersteen says. “The tones, textures and fabrics create a warm, comfortable and cohesive look that’s visually interesting but not too busy.”

Mérida, Mexico
Designer: Francisco Bernés
Modernity and tradition commingle effortlessly in this Mérida kitchen. Located in a Colonial-era house, its boxy concrete hood and sleek quartz countertops juxtapose the handmade pasta tile cladding the floor, island and ornate, three-dimensional backsplash. In lieu of upper cabinets, a simple wooden shelf runs along the plaster-covered concrete range wall, displaying woven baskets the Dutch owners collected while living in Mozambique. They play well with the island pendants, which are made of a natural fiber harvested from the shores of a lake in Michoacán. “It was important for the design to reflect the home’s history,” explains architect Francisco Bernés. Photo by Fabian Martinez, Styled by Tami Christiansen

Mejdal, Denmark
Designer: Ann Mølgaard Andersen
Envisioning a happy space for family meals, kids’ projects and joyful gatherings, Ann Mølgaard Andersen and Chung W. Cheung completely reimagined the kitchen in their late 1970s-era Mejdal, Denmark kitchen, eliminating a powder room and blowing out the high, pitched ceiling, which they clad with black acoustical tiles by Troldtekt. “It creates a cozy, cave-like feeling,” Andersen describes. White walls create a crisp backdrop for contemporary oak base cabinetry by Reform, metal countertops and dark slate flooring. Colorful accessories that can easily be swapped out for an entirely new vibe punctuate the neutral milieu. “It’s a clean, classy look,” Andersen comments. Photo courtesy of Reform

Milan, Italy
Designer: Cosimo Bonciani
To create the convivial entertaining space his sister envisioned in her late-19th-century, Milan apartment, interior designer, Cosimo Bonciani relocated the kitchen to the brightest and most beautiful room in the house. “We wanted to build a space that could be experienced outside of mealtimes without feeling like a kitchen room,” Bonciani maintains, pointing to the lack of upper cabinets. Indeed, light-gray walls with classic moldings and oak flooring made from 100-year-old recovered planks foster a classic, comfortable backdrop for a bank of fluted wooden base cabinets with Carrara marble countertops. Sourced from a 1970s-era disco, a series of sculptural wall sconces take on the role of art. “We wanted to recall the golden age of Italian design,” he states. “This room became the centerpiece of the house.” Photo by Helenio Barbetta

Dublin, Ohio
Designer: Julie Paulino
Drawing inspiration from her home’s stone exterior, interior designer Julie Paulino reimagined her Dublin, Ohio, kitchen with warm hardwood flooring and latte-colored cabinetry accented by Carrara marble countertops. “It’s a European-style kitchen with American functionality and technology, ” she remarks. The designer pushed back a wall, eliminated a peninsula and did away with upper cabinets on the window wall, resulting in a larger, light-filled space. In place of an island, Paulino incorporated a wooden dining table that invites long conversations. Photo by Marshall Evan

Bergamo, Italy
Designer: Daniele Daminelli
Soft pink walls and matching cabinetry play off the color of the marble floors in this Bergamo, Italy, kitchen by interior designer Daniele Daminelli. “The décor is a blend of ingredients from different eras and styles, mixed with delicacy in search of sophisticated harmony,” he asserts. Indeed, a contemporary brass dome pendant illuminates a deep red lacquered table surrounded by iconic cane-back chairs by Marcel Breuer. Metal cabinets and countertops in a champagne enhance the serene setting. “It’s a quiet space where the client can cook and chat with friends,” he adds. Photo by Nathalie Krag

Chicago, Illinois
Designer: Jasmin Reese Interiors
“This place is like a kaleidoscope,” quips interior designer Jasmin Reese of the West Loop kitchen she designed for an eccentric couple who adore color. The designer recruited a local street artist to graffiti the back wall, backsplash and front of the island, using bold primary colors. Embedded with symbols and sayings that reflect the couple, the urban motif pops against the black walls, ceiling and cabinetry. “This place satisfied their love of color. It was really fun to jive with them.” Photo by Nick Johnson
Like what you see? Get it first with a subscription to aspire design and home magazine.
