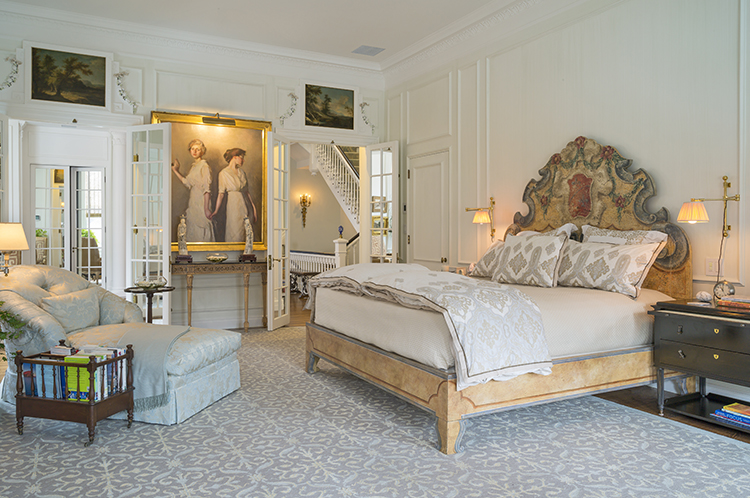 An eclectic Boston townhouse gets a fitting renovation in “Boston Proper” from our fall issue.
An eclectic Boston townhouse gets a fitting renovation in “Boston Proper” from our fall issue.
“I always did like the water side of Beacon. There ain’t a sightlier place in the world for a house.” So says the title character of William Dean Howells’ The Rise of Silas Lapham. Plenty of Bostonians – native and otherwise – felt the same in the 19th century, making Beacon Street in Boston’s Back Bay the next best thing to an address on Beacon Hill.
Things have changed a lot in Boston since then. Even Back Bay has had its ups and downs. But strolling tree-lined Beacon Street today, it’s impossible not to wonder (and let the eye wander), imagining the interiors of the fine townhouses standing side-by-side, block after block. Tim Button, partner at Stedila Design, doesn’t have to play that guessing game. Although based in New York, the designer has had several clients in Boston, including a family that has made their home on Beacon Street for over 30 years.

“Before we were even hired, we walked the house top to bottom,” notes Button, as he recalls the two-year-long project. “One of the instructions we received from our clients was, ‘When we start this, we want everything in. We do not want to decide things later.’ When the plans went out – 120 sheets of drawings – it was. Everything architectural and all the interior decisions were made before we started construction.”
While any number of the Back Bay’s old townhouses and mansions have been given a lean, loft-like look inside, Button’s clients cherished the historic detail and tailored proportions of their 1890s home and wanted to maintain the eye-filling sense of space it had always possessed. But they weren’t interested in living in a museum. A comprehensive renovation of the five-story, 6,000-square-foot residence involved updating mechanical systems and introducing contemporary technological amenities, as well as restoring floors, paneling and fireplaces. “This house was taken down to nothing and reassembled,” remarks Button. “It’s a new house for all intents and purposes. But you would never know it.”

A brand-new rooftop terrace and a pantry outside the dining room now converted to a secondary kitchen, upped the property’s functionality, while bold decorative detailing elevated the visual delight of the house. The pendant light fixture in the foyer is made from a Rolls Royce jet engine housing. A space under the stairs was commandeered for a combo coat closet/powder room, with a curtain of bronze beads separating the two areas. The hardwood floor of the expansive entry hall sports a swirling stencil design created by Dean Barger Studios. For the handsomely paneled dining room, the owners requested a ceiling-hugging mural that evokes the great celestial canopy that adorns New York’s Grand Central Terminal.

This last touch – as well as the somewhat maximalist approach overall – was something of a stretch for Button. “I come from a minimalist background – Joseph D’Urso and Ward Bennett and all that, doing gray carpeted platforms and vertical blinds,” relates Button. “I tend to be fairly low-key when it comes to fabrics and pattern and this project pushed me to really go out of my comfort zone. I went into showrooms I had not been in years.”

While creating an environment that reflected his client’s taste, Button made every effort to devise a look that expressed his own solid grasp of design principles. “There are two things I think people often don’t understand, and those are light and scale,” he suggests. “And I think that is what we get right. There’s no bad color, there’s nothing wrong with pattern. Minimalism is incredible, maximalism is incredible – if it’s done well. I’ve seen minimalism that is nearly emptiness and get-me-out-of-here maximalism. The bottom line is, I’m not an art director. I’m a designer. I still must own this. I don’t do anything I am not proud of. And I’m very proud of this.”
Photography by Richard Mandelkorn.
This Boston townhouse originally appeared in the ASPIRE DESIGN AND HOME fall issue. For more from the issue, check out this opulent French-style home in North Carolina.
Like what you see? Get it first with a subscription to ASPIRE DESIGN AND HOME Magazine.
