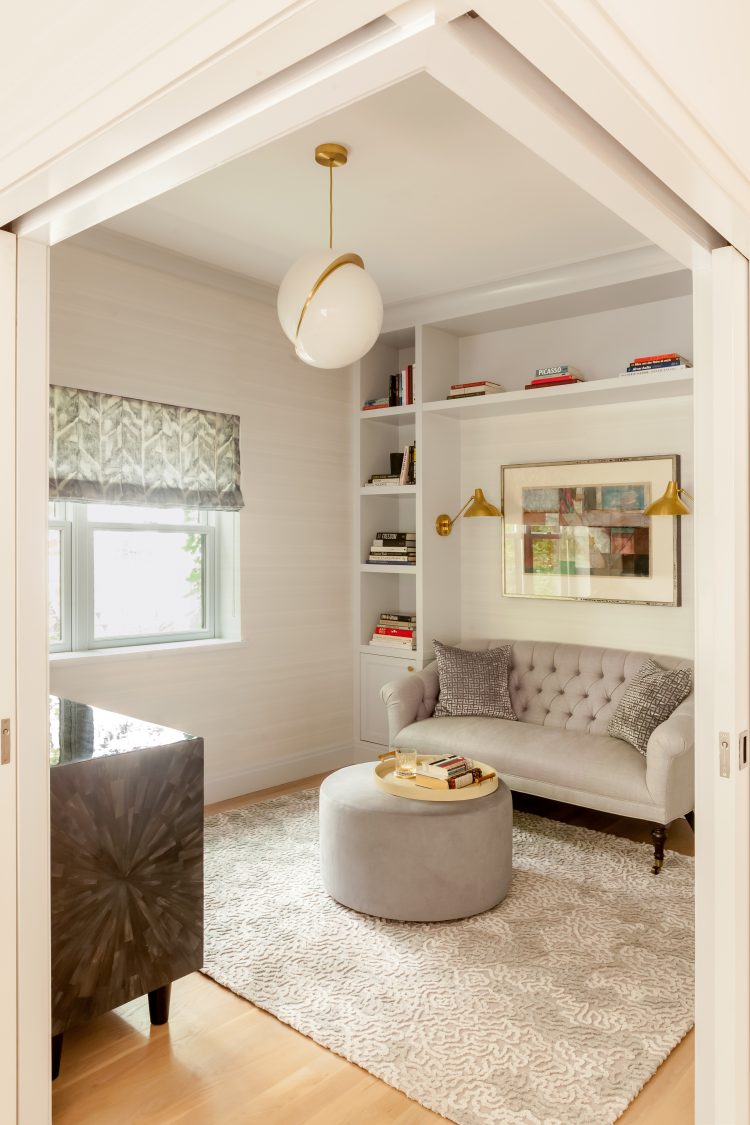After ten years, the owners of this converted Brooklyn Heights carriage house decided it was time for some upgrades. Designer Leonora Mahle took the opportunity to brighten the space, and add a variety of cozy textures.
 Living Room: Before
Living Room: Before
 Living Room: After
Living Room: After
 Dining Room: Before
Dining Room: Before
 Dining Room: After
Dining Room: After
 Hall: Before
Hall: Before
 Hall: After
Hall: After
The family of four was looking for a more mature and functional space for their 3 bedroom apartment. Mahle said that what started out as a plan for fresh paint and new furniture, turned into a total renovation of every room in the house, including the backyard.
 Master Bedroom: Before
Master Bedroom: Before
 Master Bedroom: After
Master Bedroom: After
 Master Bathroom: Before
Master Bathroom: Before
 Master Bathroom: After
Master Bathroom: After
 Master Bathroom Vanity
Master Bathroom Vanity
All three bathrooms were gutted and reconfigured, with a new bathtub in the master bathroom, and a tub/shower removed from the main floor bathroom, turning it into a powder room. The owners recognized the unconventional request, but ultimately prioritized their need for more storage space.
Also important to the family was an environment where they could entertain. Mahle installed Custom cabinetry in the kitchen to add storage, and extended the counter depth to accommodate more room for stools. Along with the freshly renovated den, living room and dining room, the main living area is a cohesive open concept design with ample space for guests.
 Kitchen: Before
Kitchen: Before
 Kitchen: After
Kitchen: After
 Den: Before
Den: Before
 Den: After
Den: After
With this remodel Mahle was able to take a relatively narrow space and add light and airiness, while keeping the rooms functional for a full household.
Photography by Patrick Cline.
Like what you see? Get it first with a subscription to ASPIRE DESIGN AND HOME magazine.
