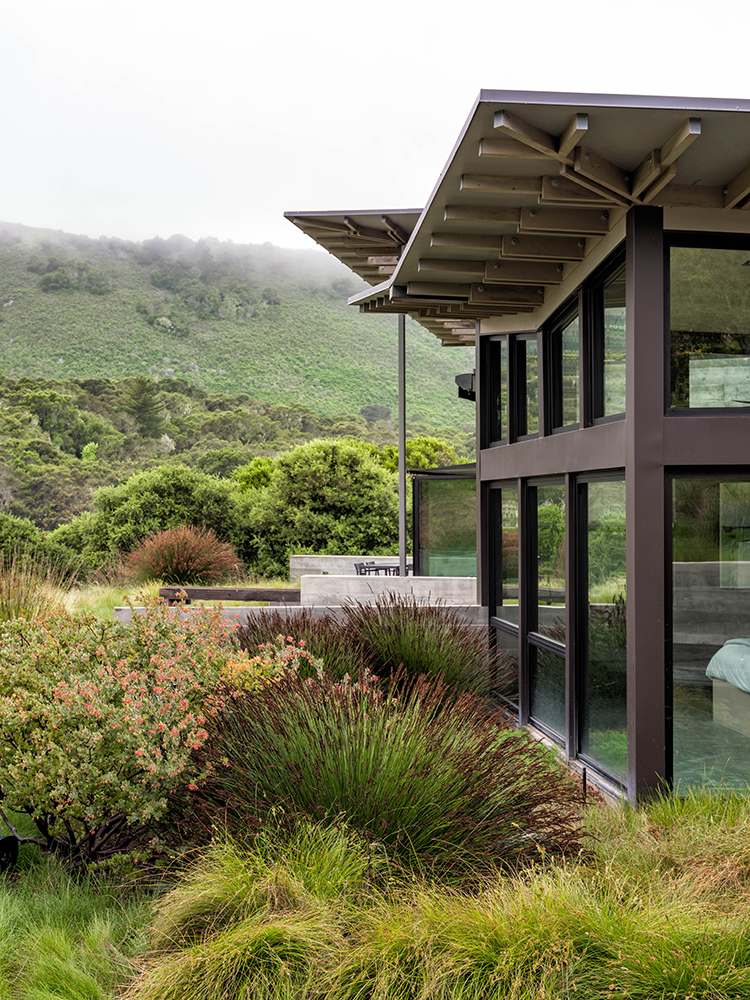Butterfly House
Set beside a canyon in Carmel, California, with windswept meadows and ancient hills, the house that architect Jonathan Feldman designed for David and Suzanne Rinaldo mimics the shape of the swaying treeline. Three structures – one for living, another for the master suite and a third for guest rooms – uniquely fit the landscape and the couple, who wanted to be completely immersed in their natural setting.
After seeing the plan for the first time, the Rinaldo’s thought of butterflies gracefully landing in a meadow, which is fitting because of the butterfly roofs that tilt up on the north and south sides, bringing in views of the landscape and opening up the interior spaces to it.

Feldman, their architect, adds that “It’s subjective how much people want to be sheltered and protected from the environment instead of being exposed and projected into nature.” Although the setting and the distant views are unkempt and wild, Feldman and landscape architect Bernard Trainor paid close attention to the planted landscape surrounding the three structures. “The site design, along with the architectural program, presents a compelling matrix of inside and out,” notes Trainor, describing it as “both anchored to the land and seemingly poised to lift off.”
With structured walkways, a grove of native oaks and a mix of natural grasses around a central courtyard, the landscape filters between the buildings. Light, also, penetrates inside many of the rooms, changing throughout the day and year and playing off the concrete walls and wood ceilings, providing texture and life.

“We have a beautiful view of our meadow, the hills and trees uncluttered by other structures,” shares David, who loves the serenity of the location, the natural light and the different views from every room. Suzanne agrees, adding, “The aesthetic is a pleasure to live in.”
Architecture: Feldman Architecture, San Francisco, CA.
Landscape architecture: Ground Studio Landscape Architecture, Monterey, CA.
Photography: Jason Liske.
This article originally appeared in the ASPIRE DESIGN AND HOME Spring 2019 issue in a series called, “Hotbeds.” Check out the rest of the homes featured in the series here!

