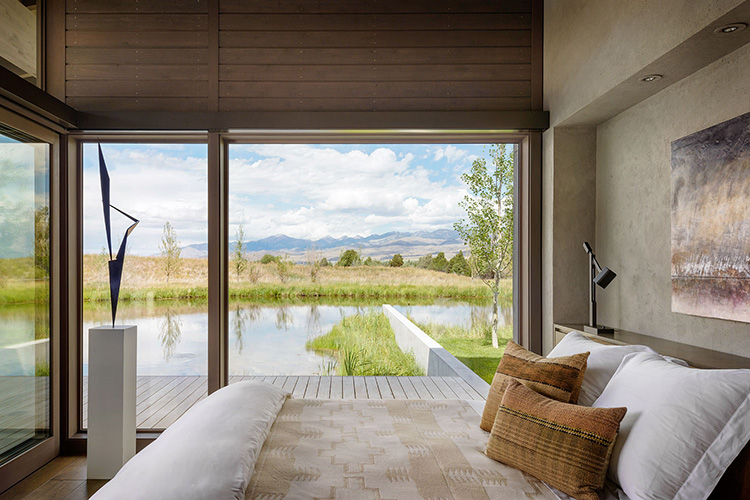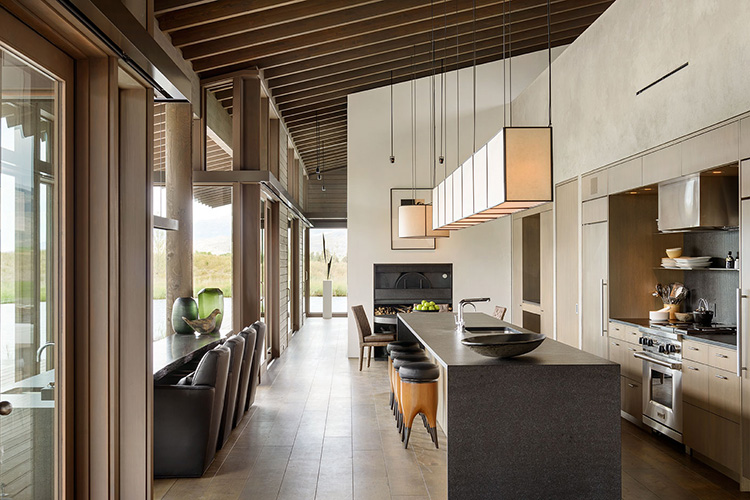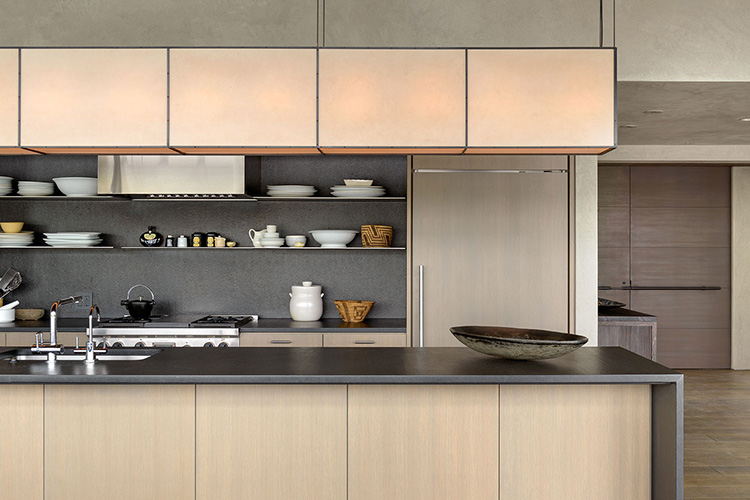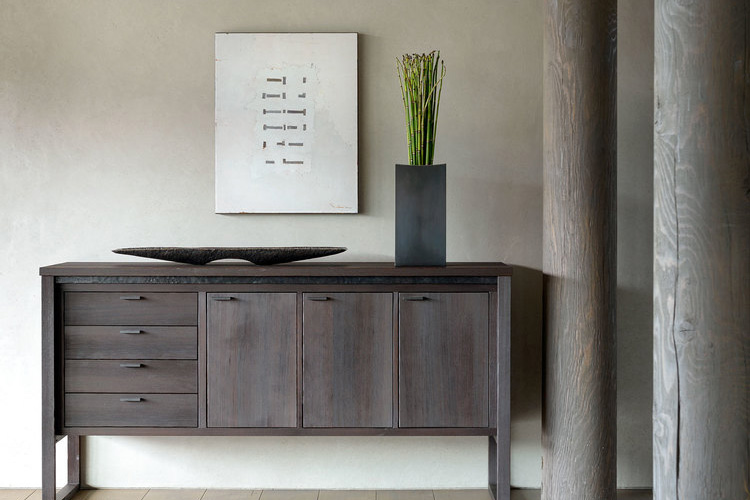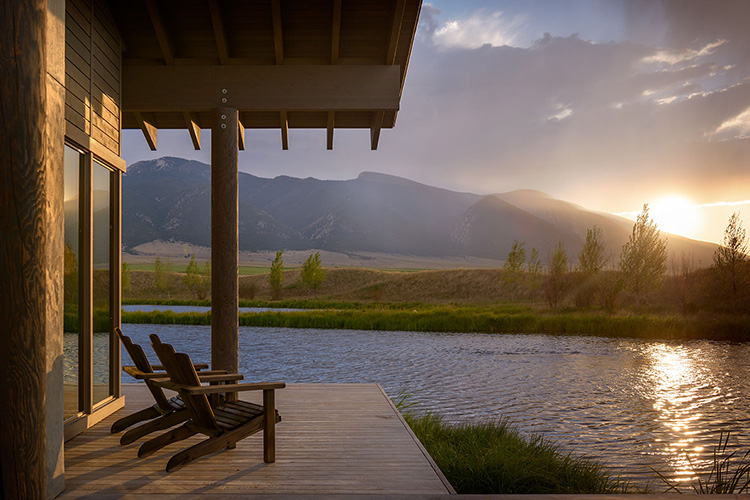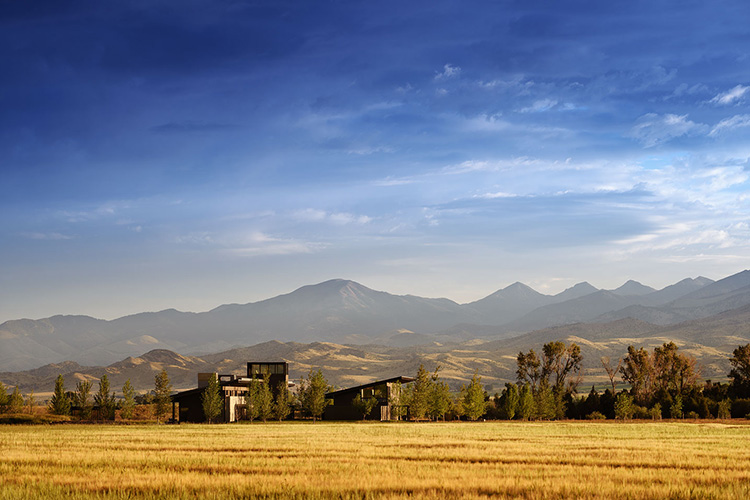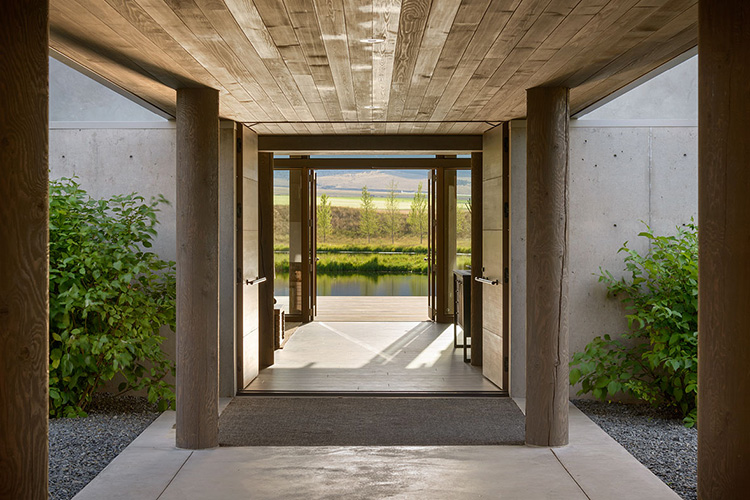 Down in the Ruby River valley of southwestern Montana, the Ruby mountain range rises from a burnished expanse of flatlands. Formerly a spot for raising cattle, harvesting alfalfa, and mining copper, this is a land harsh and rugged – popular today as a destination for fly fishing and outdoor pursuits, and rife with ghosts of cowboys and unbridled wilderness.
Down in the Ruby River valley of southwestern Montana, the Ruby mountain range rises from a burnished expanse of flatlands. Formerly a spot for raising cattle, harvesting alfalfa, and mining copper, this is a land harsh and rugged – popular today as a destination for fly fishing and outdoor pursuits, and rife with ghosts of cowboys and unbridled wilderness.
This makes it all the less expected to come upon this striking property that stretches along the valley’s weathered earth. Strikingly modern on one hand, the home nevertheless melds harmoniously into the surroundings, tempering its glass and sharp angles with an understated profile and earthy palette.
“It’s definitely not your typical Montana ranch house,” says Seattle-based interior designer Christian Grevstad, who worked on the residence, a family’s home-away-from-home, in collaboration with architect firm Suyama Peterson Deguchi. “We wanted to create an open sense of being in the landscape, but also work with the contemporary lines in the architecture.”
 In a nod to the region’s agricultural buildings, the house lies low and long under slanted shed-style roofs; cantilevered overhangs create a sense of shelter and protection from the elements. The 300-acre site, about 1,000 feet west of the river, forms a serene hideout, anchored by man-made ponds that frame the mountain views, stocked with trout for fishing and encased in berms for extra privacy.
In a nod to the region’s agricultural buildings, the house lies low and long under slanted shed-style roofs; cantilevered overhangs create a sense of shelter and protection from the elements. The 300-acre site, about 1,000 feet west of the river, forms a serene hideout, anchored by man-made ponds that frame the mountain views, stocked with trout for fishing and encased in berms for extra privacy.
“It functions as a beautiful shelter on an incredible site, a great place to escape,” describes the project architect from Suyama Peterson Deguchi assigned to this property, Chris Haddad, who dubs the home’s style “primitive modernism.” Rooted in the primitive and elemental qualities of architecture, he tells us that the space transcends its glass walls to bring the outside in, seamlessly engaged with its environment. Dark stained cedar siding, a zinc colored roof and deep colors evoke the shades of tree bark and bronzed fields, while exposed log columns, beamed ceilings and wide-planked floors speak to the region’s rural sensibility.
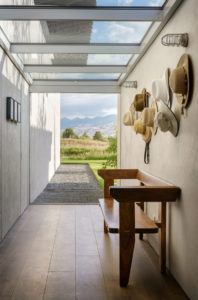 With the home composed of two separate structures, the entryway leads first into a garage and storage area, connecting to the main living areas via a covered courtyard. The second floor houses an art studio, exercise room and loft. A glassed-in observation tower rises over the roof, opening to an ever changing panorama.
With the home composed of two separate structures, the entryway leads first into a garage and storage area, connecting to the main living areas via a covered courtyard. The second floor houses an art studio, exercise room and loft. A glassed-in observation tower rises over the roof, opening to an ever changing panorama.
“The client wanted to have a 360-degree view up there to watch the wildlife and the weather coming in,” Haddad comments. “It’s one of my favorite parts.”
Colors and materials integral to the local landscape permeate the interior. Local Montana stone wraps the central fireplace, and wall finishes range from wood paneling to plaster to steel, with black and metal accents throughout that Haddad refers to as “the jewelry of the house.”
 “The clients really wanted the house to feel informal and not too precious, durable, informality that Montana culture intrinsically has,” he explains. In what Grevstad refers to as “a modern stance that embraces the Montana terrain,” simple contemporary lines are layered with organic textures that bring in the cattle country spirit: hair-and-hide rugs that speak of the area’s roaming animals; Mexican felt blankets with a saddlecloth feel; and aged leather, raw finishes and found materials. Cocktail tables are converted from fallen timber logs or, in the case of the game room, simply an old chunk of wood.
“The clients really wanted the house to feel informal and not too precious, durable, informality that Montana culture intrinsically has,” he explains. In what Grevstad refers to as “a modern stance that embraces the Montana terrain,” simple contemporary lines are layered with organic textures that bring in the cattle country spirit: hair-and-hide rugs that speak of the area’s roaming animals; Mexican felt blankets with a saddlecloth feel; and aged leather, raw finishes and found materials. Cocktail tables are converted from fallen timber logs or, in the case of the game room, simply an old chunk of wood.
“It’s nature’s design,” says Grevstad. The entry console’s modern lines were roughened up with a unique burnt-cedar finish; meanwhile, in the kitchen, granite used for the island was flamed “for beautiful texture.” A bar at the window is built from old, rough-edged timber, set with comfortable swivel Blakely chairs from Grevstad’s own furniture collection.
“Comfort is always first for us,” remarks the designer. Keeping with the practical, outdoorsy feel, he chose casual, laid-back pieces, some of his own design: the game room’s Lopez armchairs, for instance, that he calls “a contemporary version of an Adirondack chair.” The soothing color palette is sparked with touches of white throughout to bring out the background shades.
“The anticipation of how the color reads in every environment is integral,” Grevstad concludes. “Light adds so much to all those textures. To be nestled into this landscape so calmly, it’s just a beautiful experience, inside and out.”
Photograph Courtesy of Aaron Leitz.
Like what you see? Get it first with a subscription to ASPIRE DESIGN AND HOME magazine.

