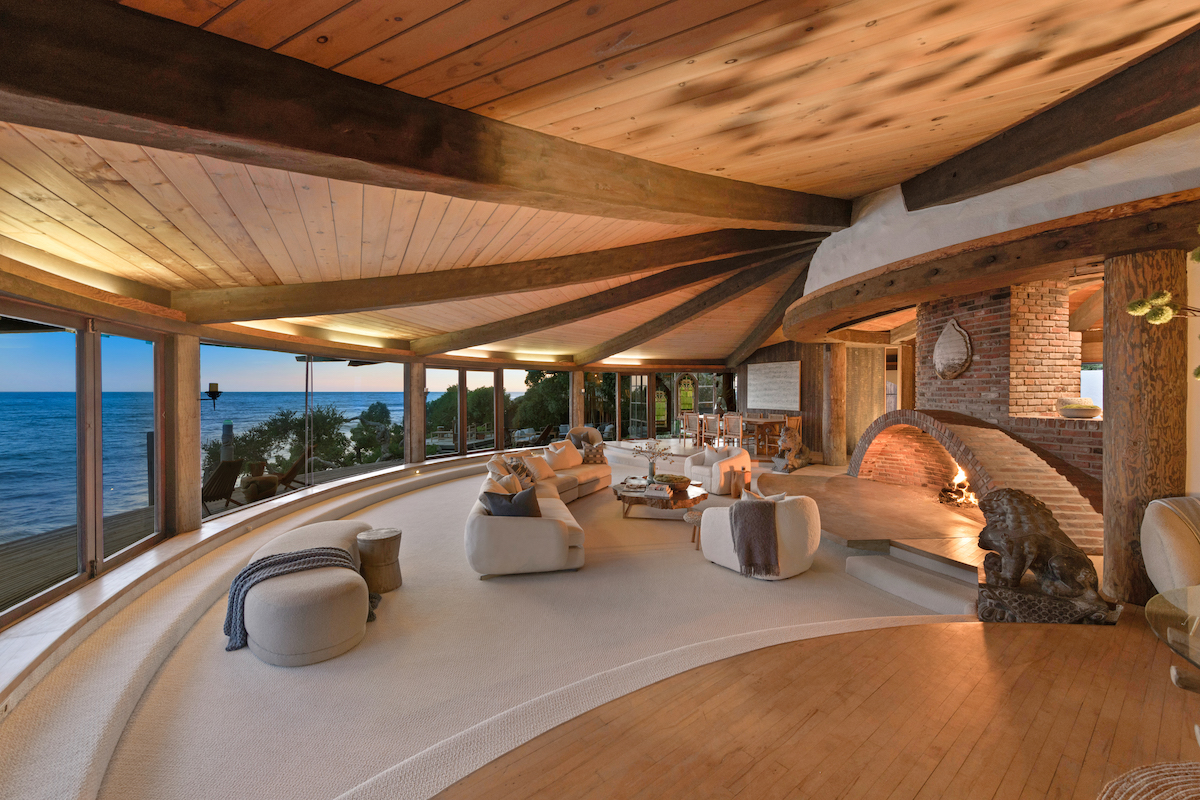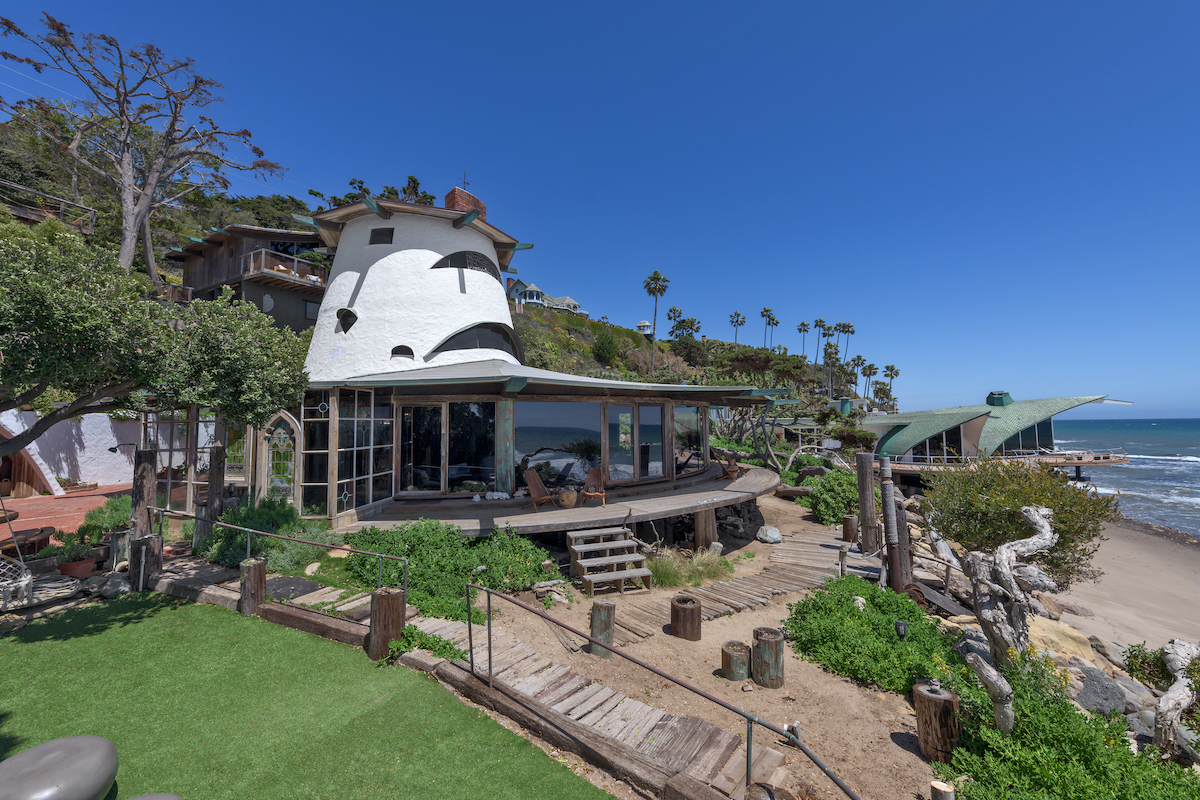
One of America’s most eclectic and interesting architects, Harry Gesner was known for his innovative and unconventional architectural designs such as The Wave House, Triangle House, and Sandcastle. Often inspired by the surrounding environment, Gesner gained recognition for his unique approach to design, particularly his incorporation of organic forms and his willingness to challenge traditional architectural norms and difficult building sites. Gesner’s Sandcastle residence in Malibu, his longtime family home, is now on the market for $22.5 million.
Sandcastle, also known as the “Malibu Sand House,” was built for Gesner’s fourth wife, Nan Martin, who was a well-known Broadway actress. Made almost entirely from reclaimed materials, the home gets its name from its unique form, which resembles a sandcastle that you might build on the beach. The design features curving lines, exposed wooden beams, and large windows that provide breathtaking views of the ocean. The use of natural materials and the integration of the structure with the surrounding environment showcase Gesner’s dedication to creating architecture that harmonizes with nature.

The six-bedroom, six-bathroom property on 122 feet of Pacific Ocean beach and panoramic views was built in 1961. The home’s inside focal point is a large brick fireplace and hearth in front of the sunken living room. The overall design incorporates elements like a spiral staircase, built-in furniture, floor-to-ceiling bookshelves, a solarium with stained glass panels, eyebrow windows, loft space, and expansive decks enhancing the connection between indoor and outdoor spaces and contributes to the overall character of the beach home. According to Gesner’s son, Gez Gesner, “The house was largely built with salvaged materials such as old telephone poles, maple from a high school gym, old-growth redwood harvested in the 1800s, and windows and doors from one of Hollywood’s silent film theaters.”

Gesner’s design philosophy to create homes that provide functional living spaces is seen throughout the property, which includes, additional to the main home, a “tree house” apartment with a kitchenette, living and dining room, bed and bath; the “boat house” with a full kitchen and bath, bedroom, and living and dining room area; and another one-bedroom “nest” apartment above the indoor-outdoor cabana.
Sandcastle is listed with Zen Gesner and Chris Cortazzo from Compass.
Photography by Mike Helfrich.
Like what you see? Get it first with a subscription to aspire design and home magazine.
