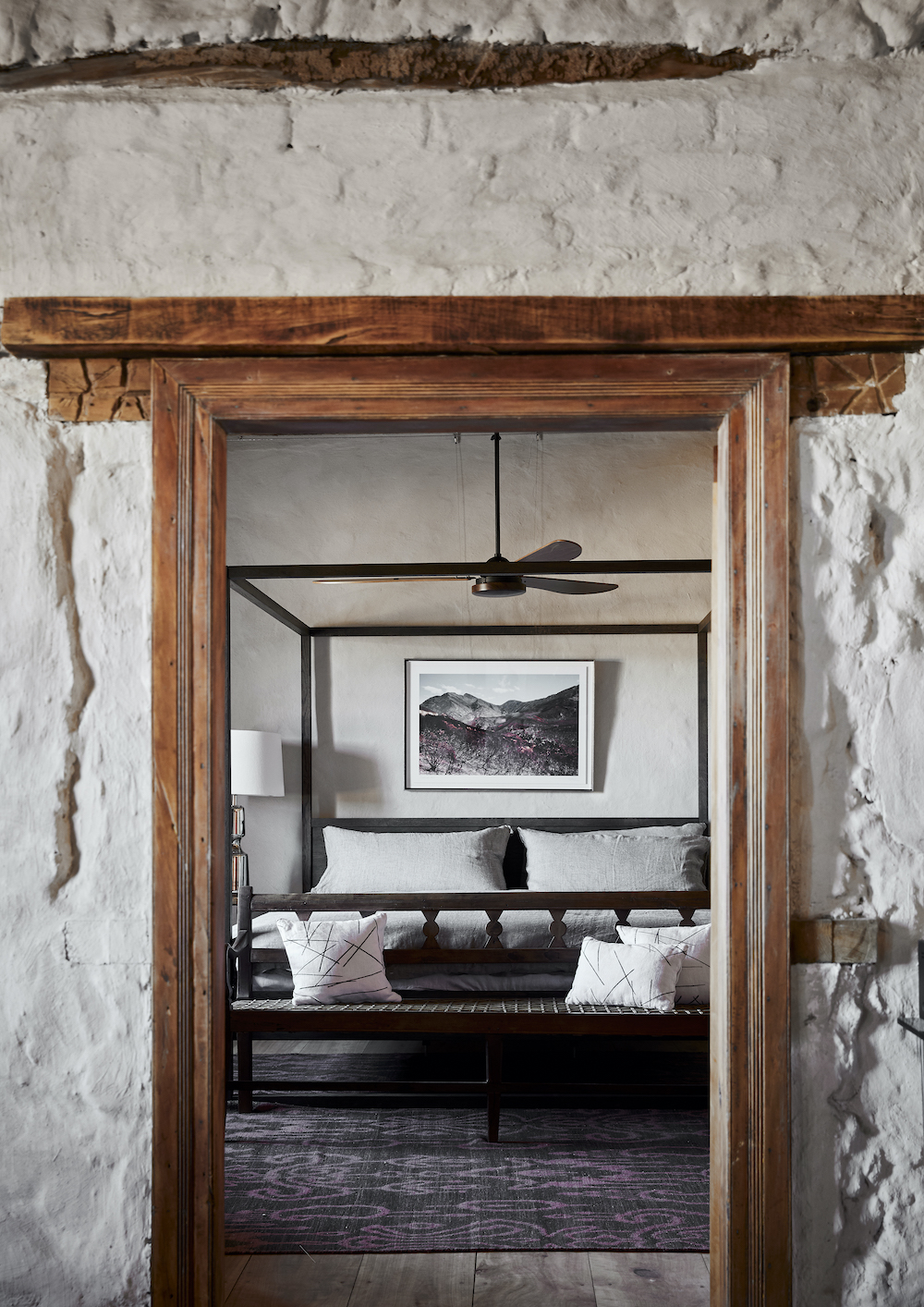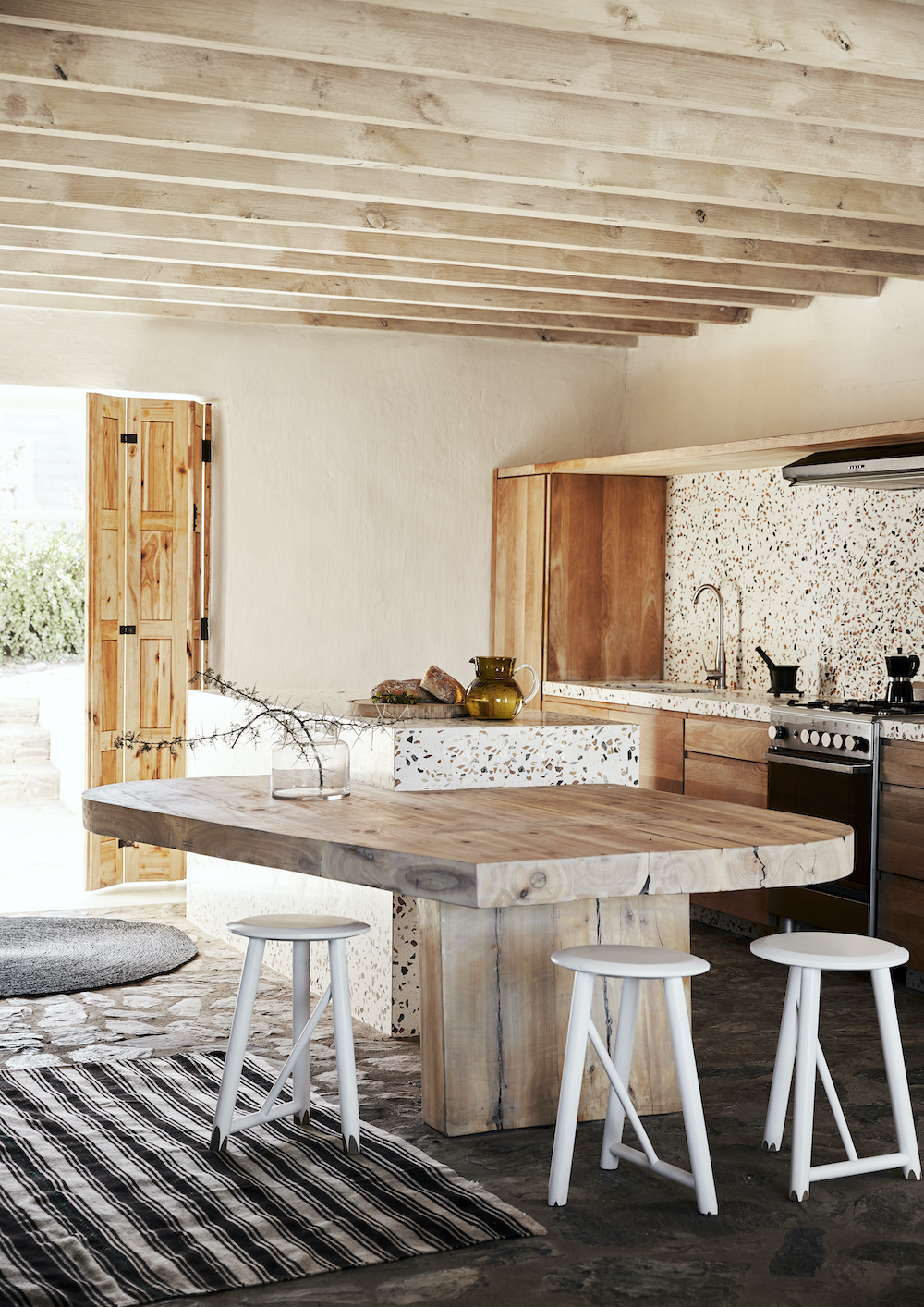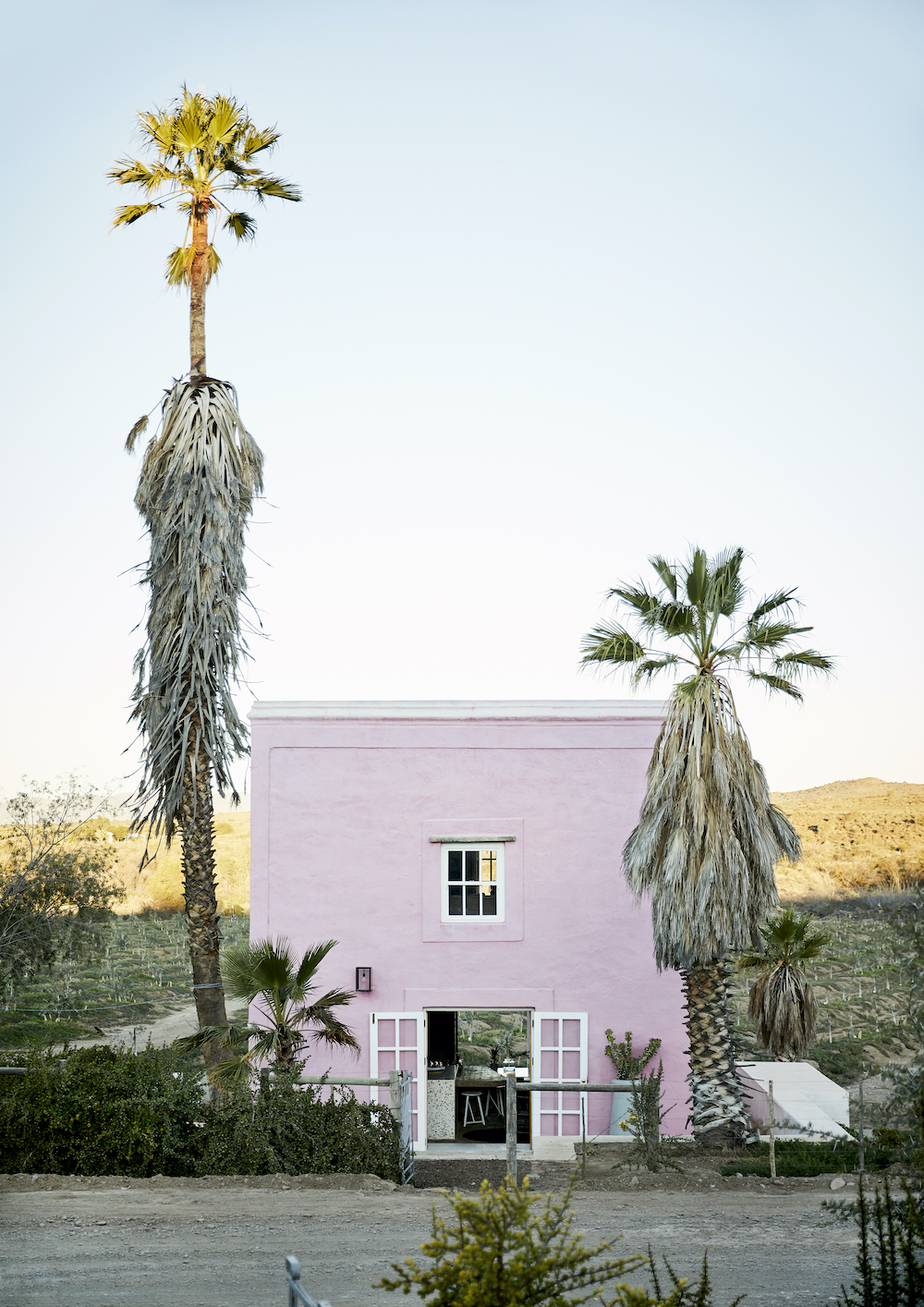
With a reputation for designing trailblazing buildings across the globe, architect Greg Truen and his partner Nancy Kashimoto used a different design muscle when they chose to renovate a 200-year-old farmhouse. Instead of putting their own spin on the structure or adding a contemporary extension, they breathed new life into the property in the most respectful way.
“The idea was always to keep what I found on the farm as pure as possible,” explains Truen. Lured by the charming farmhouse in Buffelsdrift, a small farming district nestled in the Klein Karoo (Little Karoo), Truen embarked on a design and renovation process that spanned four years and would transform the neglected property into a working olive farm. The property included a muddle of outbuildings that had potential, such as the old wine store which he decided early on would enjoy a second life as a guest house.

One of the challenges Truen faced was that some of the additions to the existing buildings were not done particularly sensitively. The farmhouse dates back to 1852, when what is now the kitchen would have been a small flat-roofed structure. He stresses, “I wanted to strip the farmhouse back to what it was, and let it sit in a less encumbered way in the landscape.”
Peeling back the layers was the first step. “We stripped the walls first to assess the state of the mud structures. We repaired them with clay collected from the property’s irrigation dam, which had been the source of the original material used,” Truen explains. Since the floor was in bad repair, he sourced local poplar floorboards, and the original yellowwood ceilings were cleaned. The poplar pole roof was fixed, and the original thatch structure was retained, so a specialist thatcher was able to restore the roof consistent with the Cape Dutch vernacular architecture style.

Gables and sash windows were repaired and internal poplar shutters were added. Truen chose to let small ghosts of the house’s past remain, such as poplar lintels above the doors, leaving elements of the construction history visible. The commitment to the restoration’s purity garnered SAOTA and Jaco Booyens Architect a gold medal at the International Domus Restoration and Conservation Awards in Italy.

Thanks to the thatch and the thick earth walls, the thermal qualities of the building are amazing. “Even when the outside temperature soars, the house is cool inside,” maintains Truen.
Working with Fritz Coetzee of Insite Landscape Architects, Truen used the irrigation system to channel water from the borehole to a stone-lined reservoir, which doubles up as the farm pool in the hot summer months.

From mounted African masks to olive-green dining stools, it’s in the kitchen where their eclectic choices really reflect the fun he had in pulling the project together. Truen designed and installed a raw poplar table, which hugs a surprisingly contemporary terrazzo kitchen island. The quiet cream stone is polka-dotted with stones ranging from terracotta to black, giving it an edge, and simply reflects the natural shades of the valley’s landscape.

Similarly, extensive work was done on the simple farm structure originally used to store wine, across the dusty road in front of the main house. Here Truen chose to splash out, adding a red pigment to the lime plastered walls, a reference to a seminal trip to Casa Luis Barragán in Mexico. A clumsily constructed concrete staircase was removed and replaced with a contemporary fabricated staircase, with a laser-cut steel screen designed by Jaco Booyens. The mezzanine of the hot pink hideaway is designed to capture views of the sprawling olive grove – a series of windows create postcard views.
Photography by Warren Heath
Production by Sven Alberding
For more like this heritage farmhouse, be sure to check out this modernized English country cottage.
Like what you see? Get it first with a subscription to ASPIRE DESIGN AND HOME Magazine.
