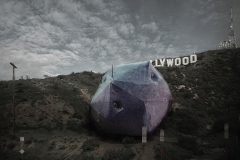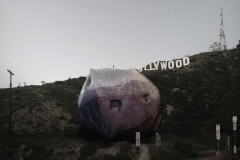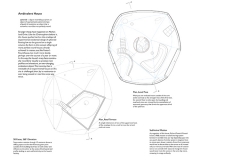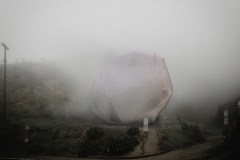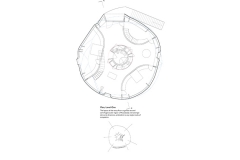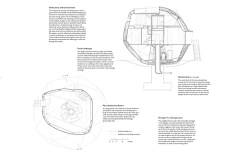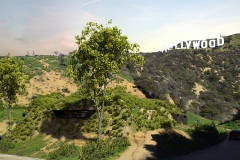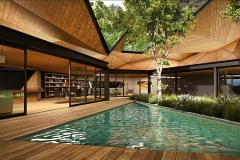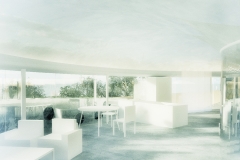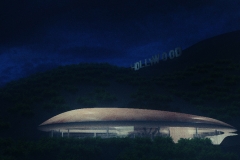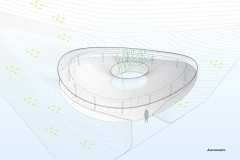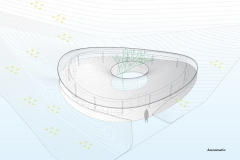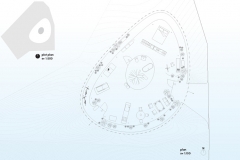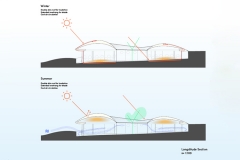
A dentist by profession, Steve Alper seized a stunning opportunity to purchase a 9,400-square-foot parcel of land directly below the Hollywood sign, fully embracing the edict of all development: location, location, location. This vacant site, adjacent to Griffith Park, is likely one of the most photographed spots in Los Angeles, where people stand at the end of Mulholland Drive to have their pictures taken with the iconic Hollywood sign in the background.
It’s a perfect spot for a home – although it does require some sensitivity. “I don’t want to be the jerk that builds a house … that everyone associates with the city and builds a lame one,” Alper says. “This house is going to be in everyone’s pictures.”
Rather than just choose a design, Alper decided to team up with Nick Graham of the Denver based Arch Out Loud, an architectural research initiative, and to launch an international competition, requesting home designs that embrace cutting-edge technology, environmental sensitivity and the site’s iconic location.
“A lot of young designers, students and professionals entered this competition,” notes Graham. “Most people wouldn’t have access to work on a site like this. There was a lot of excitement.”
The submission fee was just fifty-five dollars, and the top three winners received $3,000, $2,000 and $1,000 respectively. “The contest was really amazing,” shares Alper. “We had some great architects volunteer to be jurors. For me, that showed they understood about how impactful this piece of property was going to be for a lot of different groups.”
Within the entrants, emotions ran high while talking about the iconicity of living under the Hollywood sign. There’s the magic of LA, the dreams of Hollywood, the history of the neighborhood streets (Hollywood Land neighborhood, the area below the sign, was
originally built as a European-themed residential community), and the lure of everything creative that Hollywood stands for in America and throughout the world.
“There were so many different approaches,” Graham declares of the competition’s entries. The open-call, six-week international competition resulted in 156 submissions, involving over 500 architects.
“One of the successes of this competition was to explore the home of the future in terms of what they (architects and designers) think might be important,” he tells. High tech, energy-efficient building was a dominant factor in most submissions, as well as creating forms outside traditional four-walled structures. Two of the winning entries are spherical.
While no one design will be the final project that’s built – zoning, water, sewage and neighbors’ concerns will certainly influence construction – Alper is thrilled about the far-ranging options that were submitted in the competition. “This (competition) is exploratory and a theoretical kind of thing,” he says. “It’s having fun, and it stimulates discussion. It’s a chapter in a story.”
Alper has no plans to move west yet, and admits the cost of building a home keeps his construction plans at bay. However, for now, he’s content dreaming about what the last house on Mulholland will ultimately be. “It’s going to be a house – a regular house,” he states. “It’s going to be my house.”
Who better to design a house in the Hollywood Hills than someone who lives there? “The site intrigued us so much,” says Jason Payne, an architecture professor at UCLA, who collaborated with three other architects from the east coast, on the winning entry. “The fundamental drive we had, once we saw the site and read about the owner – who we imagined he is – we really were in.”
1st Place: AMBIVALENT HOUSE
Participants: Jason Payne, Michael Zimmerman, Joseph Giampeto, Ryosuke Imaeda
Office: Hirsuta
Location: Los Angeles, California, United States
Spheroid – a figure resembling a sphere; an object of approximately spherical shape; ellipsoid of revolution; an object that is somewhat round but not perfectly round. Stranger things have happened on Mulholland Drive. Like the Chemosphere before it, this house pushes hard on the envelope of experimental residential design. A spheroid floating low to the ground on a single column, the form is an exact offspring of more geometrically perfect round houses already achieved. It rotates, too, like Foster’s Roundhouse, but much more slowly, perhaps over the course of a year or more. In this way, the house’s many faces continually recombine visually to produce new profiles and elevations, an ever-changing, ambivalent object.
FGO/Arquitectura – The opportunity to utilize natural materials and work on something energy efficient was very appealing to Luis Fernando Garcia Ojeda who created the second place winner. “I didn’t think about winning the competition – I thought about it as an opportunity to make this kind of architecture even though we don’t do it in real life,” says the architect. “I just think of it as an opportunity to express myself in dream architecture.” Most of his Garcia Ojeda’s work has been in Merida, Yucatan where white stucco is the norm. “I think Mexico is more conservative in its architecture,” he says. “They don’t care about sustainability – or they can’t afford it – so that’s one of the reasons they don’t do these kinds of things. It’s expensive to even make a rain roof.”
2nd Place: HOLLYWOOD HILL
Participants: Luis Fernando Garcia Ojeda
Office: FGO/Arquitectura
Location: Merida, Yucatan, Mexico
The Project arises as a respond of re-generate the site in a natural way. Mimicking the surrounding orography with a geometrical slab which reduce the visual impact and ecological foot print, containing multiple green roofs, which act as a natural cooling system and water collectors to be re used. At the center of the project an organic vein is opened to illuminate and ventilate the house in a nature way, at the same time it produce an spectacular view of the landmark Hollywood sign.
3rd Place: THE LAST HOUSE
Participants: Yohannes Baynes, Nori Hanoka
Office: YBDD, NHD
Location: Los Angeles, California, United States The Last House is an experimental house for the near future. The Last House uses a combination of traditional technique and emerging technology to form a double skin roof. The Last House favors the use of passive technology systems that work in harmony with the site. The structure is nestled into the landscape to reduce exposure to heat and maximize cool airflow. The natural slope is embraced and used to define space in a house with no walls. The last house seeks a minimal impact upon its environment, yet a noticeable silver of light below the Hollywood sign.
 A2.0 Studio di Architettura – An overarching theme of Luca Pozzi’s work is that each house should belong to a unique place and be tailored to fit in its territory. Although based in Rome, he looked to California architects for inspiration for Eclipse. “We think that the circle could be the best geometry to fit there,” he wrote. “it’s almost like a projection of the iconic letters: its shadow lays on the hilltop.”“We think that the circle could be the best geometry to fit there,” he wrote. “it’s almost like a projection of the iconic letters: its shadow lays on the hilltop.”
A2.0 Studio di Architettura – An overarching theme of Luca Pozzi’s work is that each house should belong to a unique place and be tailored to fit in its territory. Although based in Rome, he looked to California architects for inspiration for Eclipse. “We think that the circle could be the best geometry to fit there,” he wrote. “it’s almost like a projection of the iconic letters: its shadow lays on the hilltop.”“We think that the circle could be the best geometry to fit there,” he wrote. “it’s almost like a projection of the iconic letters: its shadow lays on the hilltop.”
Special Mention Owner’s Choice: ECLIPSE
Participants: Luca Pozzi, Daniele Marchetti, Gabriele Filippi, Franco Santucci
Office: A2.0 Studio di Architettura
Location: Rome, Italy
Integration, Innovation, Iconicity. The site is strongly characterized by the wild pattern of the surrounding nature. From here the view is open to the wide landscape, from the hills to the LA urban sprawl. The sheet music is complex, made up of overlapping signs, located on a fraught ground, characterized by icons of the global collective imaginary. The project is based on simplification, on reduction, on pure forms, on the enhancement of wellbeing and sustainability. The circle is the representation of these concepts, in analogy with the iconic Hollywood sign and its own shadow projected on the hills.





Like what you see? Get it first with a subscription to ASPIRE DESIGN AND HOME magazine.

