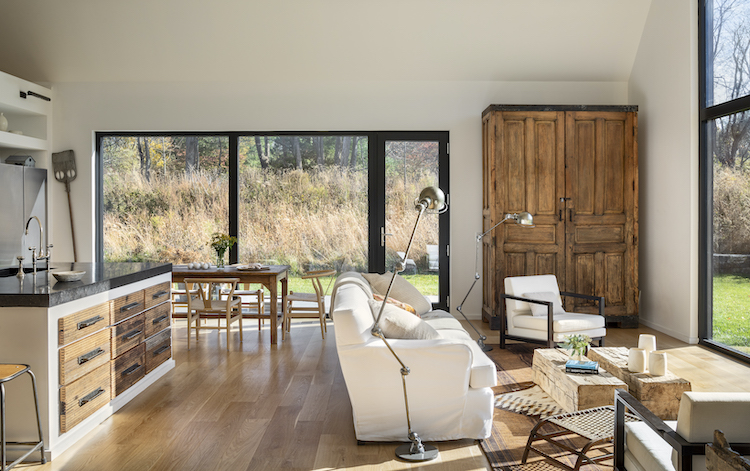
Situated on almost three acres in New York’s Westchester County, this 3,800-square-foot, single-story home by BarlisWedlick Architects is neither slavishly derivative nor eye- pokingly radical. The structure comprises three vaulted elements connected by two lower-pitched volumes. The former house consists of the living room, kitchen and primary bedroom.
Although the home’s major volumes echo an ancient barn that sits on the property, there is nothing rustic about it. In fact, the all-black, L-shaped structure is almost industrial in appearance. But coolly clinical it’s not, thanks to pitched roofs, tall chimneys, and ample, large-scale windows.

“We employed a dark palette of black Boral siding and very dark gray metal window frames and roof to contrast with both the colorful, seasonally-varied landscape and the very light wood and white fabrics of the interiors,” shares architect Alan Barlis.

The dark color also emphasizes the geometry of the house, situating it firmly in the landscape and at the same time underscoring its built-ness. While not quite transgressive, this is not a house that bends over backward to make nice with the environment of the Hudson Valley, blending in with the trees and leaves; it operates subtly with the natural world. “We often use the concept of biophilia – ‘prospect and refuge’ – inherited from our cave-dwelling ancestors, who survived by having a good view out to the landscape and potential predators, while having their backs protected with earthen security,” relates Barlis. “This home exaggerates the rather gentle slope on the site, only about a 5-foot-height difference from one side of the property to the other, by sitting at the natural grade in the middle of the property. Cutting into the land a bit on the kitchen pavilion side creates a cozier refuge at the breakfast terrace, and lifts above the earth the living room pavilion, which enjoys the ‘prospect’ over a garden and on to the longest views of the site.”

Photography by Peter Aaron.
For more like this Hudson Valley home, be sure to check out this contemporary residence in in Bridgehampton, New York.
Like what you see? Get it first with a subscription to aspire design and home magazine.
