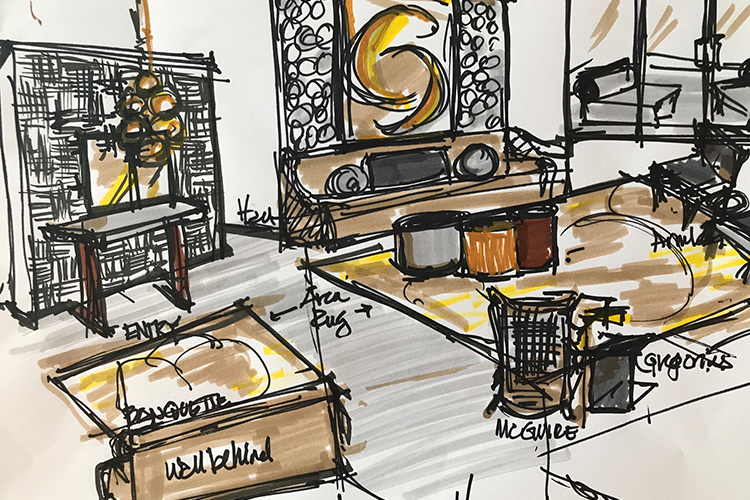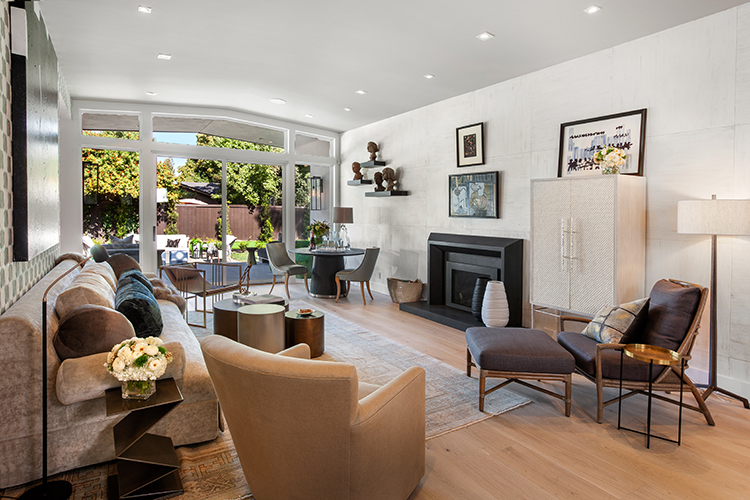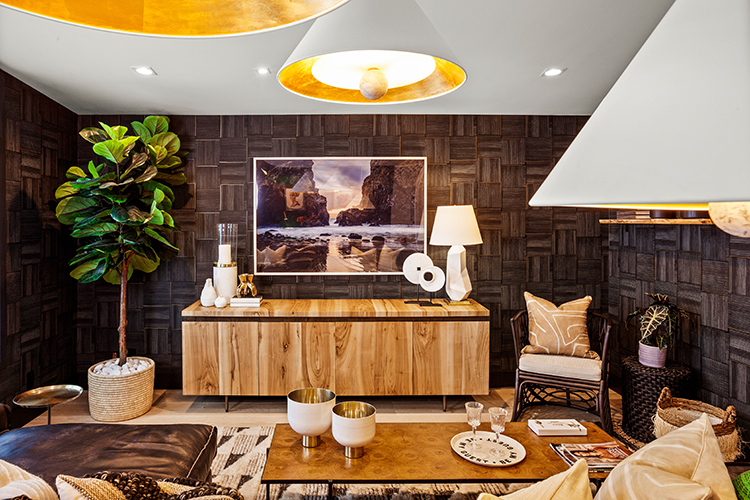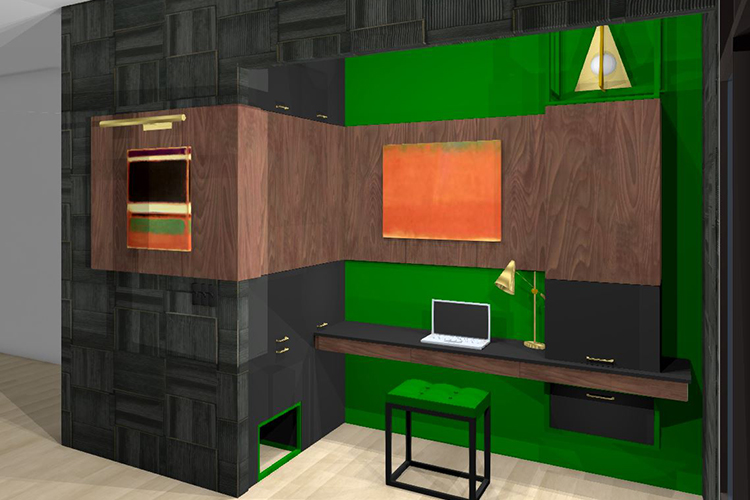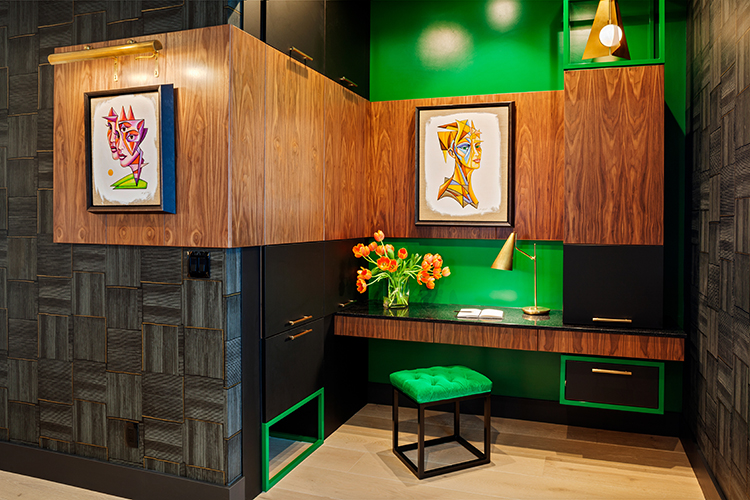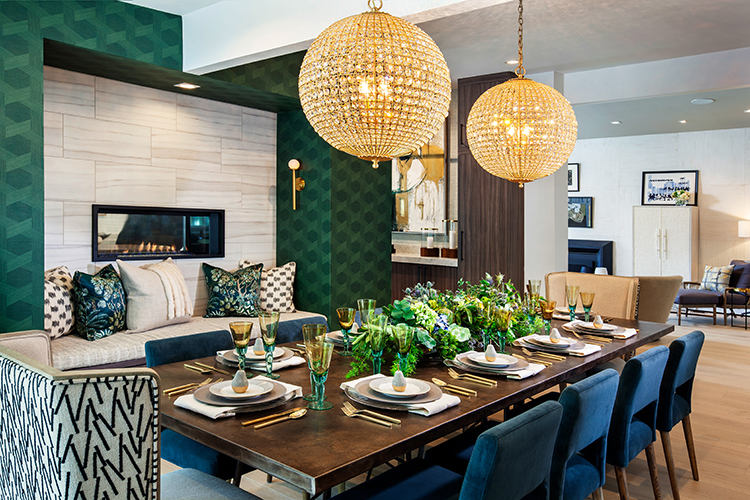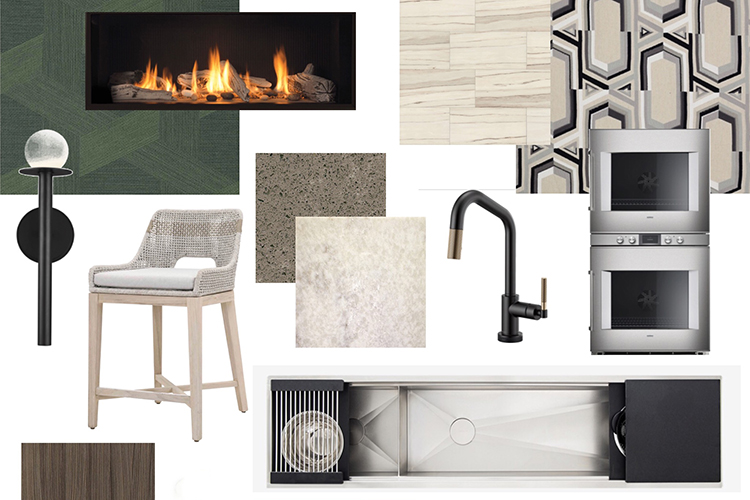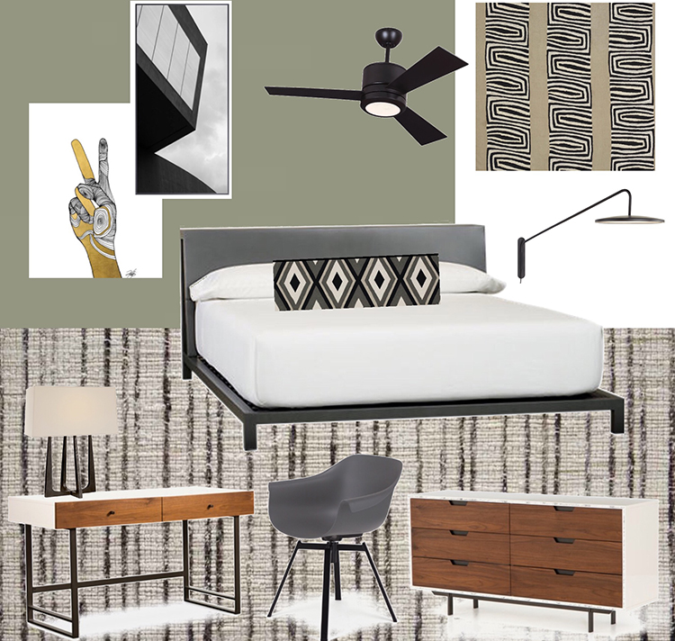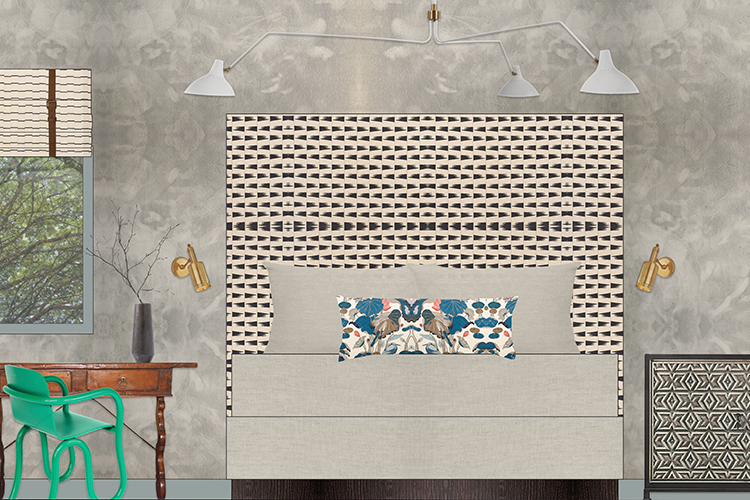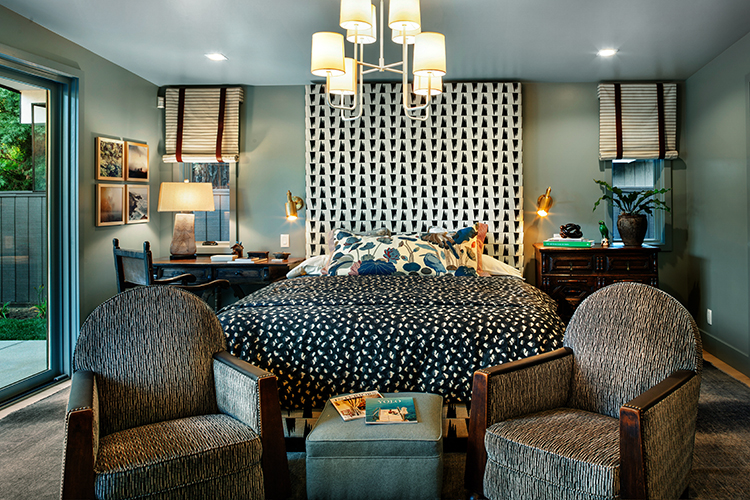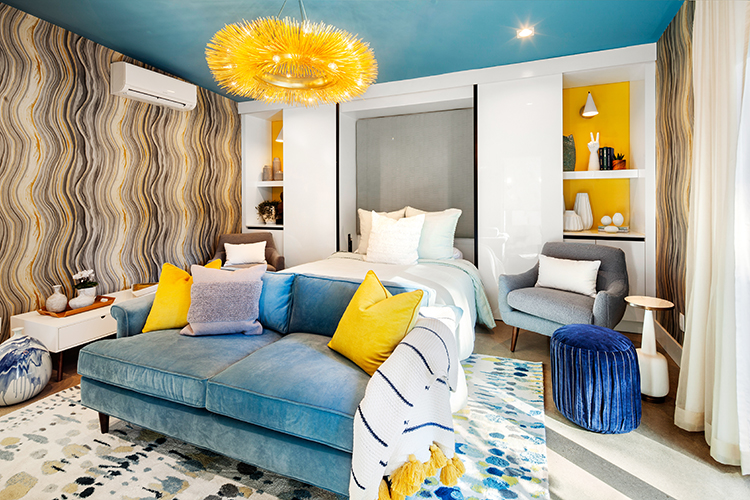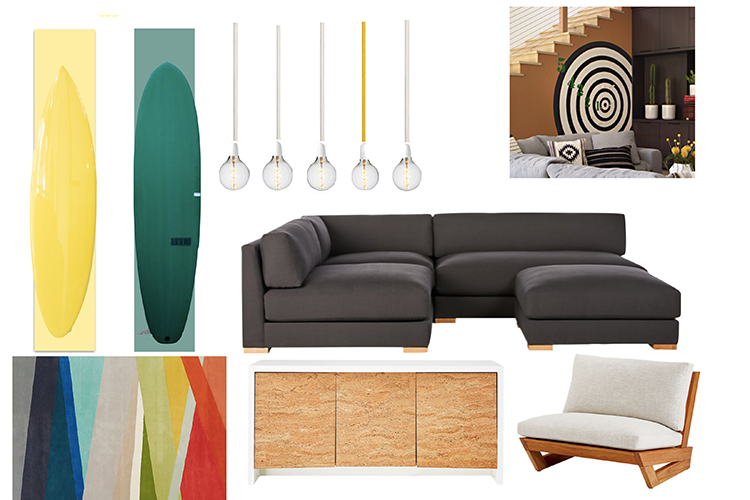On October 5th, the Christopher Kennedy Show House opened its doors in Turlock, California. 15 acclaimed designers came together to transfrom this house for a local family, all in the name of a deserving Turlock charity.
See the fruits of their labor below, and get a glimpse into each designer’s process:

Entry/Living Room
By: Chris Reed and Mark Lytle
“With midcentury so popular in architecture these two areas lent themselves to an interpretation. Angular bones of this residence seem to require relief of these forms. We have embraced circular patterns and an open, cleaner arrangement that leads to a large rear living area outdoors. Textures play with art and wallcoverings create walls of interest. Tones of gray, white, taupe, gold and black are used in both spaces. The entry becomes an extension of the living room.”
Powder Room
By: Nicole Kasprzyk
“My design concept is to marry function with beauty. I like to introduce elements of nature and elements of glamour so that a space feels fun and balanced, but always timeless.”
Family Room
By: Natasha Minasian
“Known for keeping her spaces timeless and cool, Natasha’s TV Room Showhouse design focuses on creating an intimate space that could be both casual and sophisticated.
Making bold choices with black walls, the space is both dark and dramatic, yet cozy and inviting. The Family Room / TV Room doubles for lounging with the family or entertaining guests. Minasian envisions the family watching a movie with a glass of wine one weekend, and entertaining in the space the next weekend. Natasha wanted to create a space the family would use daily, but could also be the perfect venue for hosting an Oscar viewing, or Superbowl party.”
Office
By: Nar Bustamente
“Our design intention behind this cozy office space adjacent to the family room is to celebrate the mid-century architecture of the home and the client’s love of bold dramatic color! Celebrating the connection with the family room, we continued our designer neighbor’s wallpaper selection along the full length of the window wall. The deep charcoal and gold tones of the wallpaper inspired a warm palette of matte black and brass fittings for the main cabinetry. A deep emerald green tone selected for the walls, ceiling, and custom aluminum frames bring a vibrancy to the space. Walnut vertical grain millwork panels run through the space, wrapping the walls to create a natural textural backdrop for significant art pieces.”
Laundry Room
By: Jane Warda-Smith
“With the natural tones in the stone, the unique texture of the cabinets, and those tall ceilings, this room feels equal parts fresh and elegant. The glamorous finishes and one of a kind art piece by Morgan Andre almost take your mind off of any laundry that may be waiting for you!”
Dining Room
By: Keith Fortner
“This Dining Room is entered and viewed from three other spaces and needed to have a visual link to each of them while commanding its own presence. Repeating the cabinetry and wall coverings from the Kitchen joins those two spaces while the furnishings and lighting reference the other two. This space needs to look like a formal dining room while actually being ‘Command Central’ for the family. The bench and fireplace offers a warm mini-destination within the room. Repeating finishes, colors and ‘vibe’ make this way more than a pass-through space.”
Kitchen
By: Christopher Kennedy
“For this heart of the home, my team and I utilized both the dining room and kitchen spaces to create one central “hub” for both daily family use and more formal entertainment. Our goal was to create a vibe that is both casual and sophisticated. The space is anchored by the two-sided fireplace, which is wrapped in a durable vinyl wallcovering emulating parquet wood. The showstopper of the kitchen is certainly the 84” Galley Sink – which is upstaged only perhaps by the Gaggenau appliances. We kept the tones neutral with accents of deep green (reflecting the trees that line California Avenue) and hints of gold in the lighting.”
Daniel’s Room & Hall Bath
By: Max Humphrey
“For Daniel’s room, I wanted it to be fun and bright and slightly old school which is why I used a steel bed frame and added board and batten paneling to the back wall. The hanging chair was a no-brainer because what tween dude wouldn’t want to hang out in there. The basketball hoop is for free throwing wadded up homework papers and the California flag is vintage.”
Jacob’s Room
By: Kelli Ellis
“I often describe my style as comfortable with my clients’ sensibilities always in the forefront. It’s not about me, it’s about their comfort and enjoyment of the space. The directive here was simple: Create a visually interesting space that is practical and private enough to allow a newly-enrolled college student to feel like an adult. I added a new en-suite bath, stolen from an existing closet, and made sure the furniture had dual purpose. Although a masculine room, a touch of gold and bronze here and there, adds style without over-designing the space.”
Luke’s Room
By: Dan Rak
“Our room was created for a high school-aged boy with an interest in design and a big world view. I wanted to create a space that was sharp, sophisticated and energetic. We used a large-scale mural from LOOK wallcovering to create an electric impact from the moment you walk into the space. We also brought a 3-dimensional aspect to the space with Phillips Collection’s “Ball-on-the-Wall” sculptures, which are mounted at various locations throughout the room as though they are flying through the space along the same lines as our graphic wallcovering.”
Master Suite
By: Justine Macfee
Justine calls this space, “Diane Keaton at the Ranch.”
“Intentional, peaceful and leaving much to be discovered, Diane’s space at first glance is calming and easy on the eye. Upon further investigation, the materials used reveal themselves to expose the layering of Roman Clay walls, textured graphic headboard, found antique side tables and pops of earthy and colorful artwork. She explores the concept of minimalist meets maximalist from the paired down bathroom to the decorated pattern embracing bedroom. These spaces are classically driven, but with an unconventional twist – much like its muse.”
Firepit Lounge
By: Lindsey Borchard
“Living in California all my life, I know how important an outdoor space can be. We wanted to create a space that was relaxing, and cozy, where you can curl up at night by the fire and relax but also a space to entertain in. We elevated the design by getting custom cushions, ottomans and floor pillows made in fun, colorful prints. This allowed us to play with plenty of pattern and color throughout the space. We added lots of plants, accessories and backyard games, which allows for the space to be beautiful but also functional for an active family.”
Pool House
By: Kathleen Jennison
“That feeling one gets when feeling the warmth of the winter sun describes the pool house. Starting with a pure snow-white palette, we artfully arranged nurturing neutrals of various blues to evoke optimism and added surprising brightness with gold to spark joy. It feels alive with blues, grays, saffron and white evoking a sense of community and the importance of being present, being positive and cherishing this amazing life with friends and family.
Shiny polished concrete floors and white high-gloss cabinetry are warmed with golden onyx countertops, gold light fixtures, a blue velvet sofa, and soft shearling chairs. Flowing drapery and wavy wallpaper patterns provide airy flow and levity.”
Garage/ Boys’ Hangout
By: Raili Clasen
“The garage space is breaking all the rules of the unseen, utilitarian garages of the past. We wanted to create a space that is light, bright and inviting for teenage boys and their friends to watch sports, battle each other in ping pong, or lift weights for their high school sports.
We started with the 2 brightest colors, orange and yellow and created all the elements in the room in that bright palette. The custom ping pong table, surfboards, and even the oversized dartboard all talk to each other in the same color language.
The La Cantina doors open up on each courtyard wall to create one huge indoor/ outdoor space so the family can run from ping pong straight into the pool.”
Pool Patio
By: Barrie Livingstone
“The garden or outside space of a home should reflect the general feeling of the locale one is in.
Central California has weather extremes and the area of our home has woods behind. I felt it necessary to use teak as the main source of furnishings to reflect a casual look and retain the feeling of nature.
I chose pale grays and blacks as they create a sophisticated vibe as well as create warmth during cooler nights.”
Like what you see? Get it first with a subscription to ASPIRE DESIGN AND HOME Magazine.

