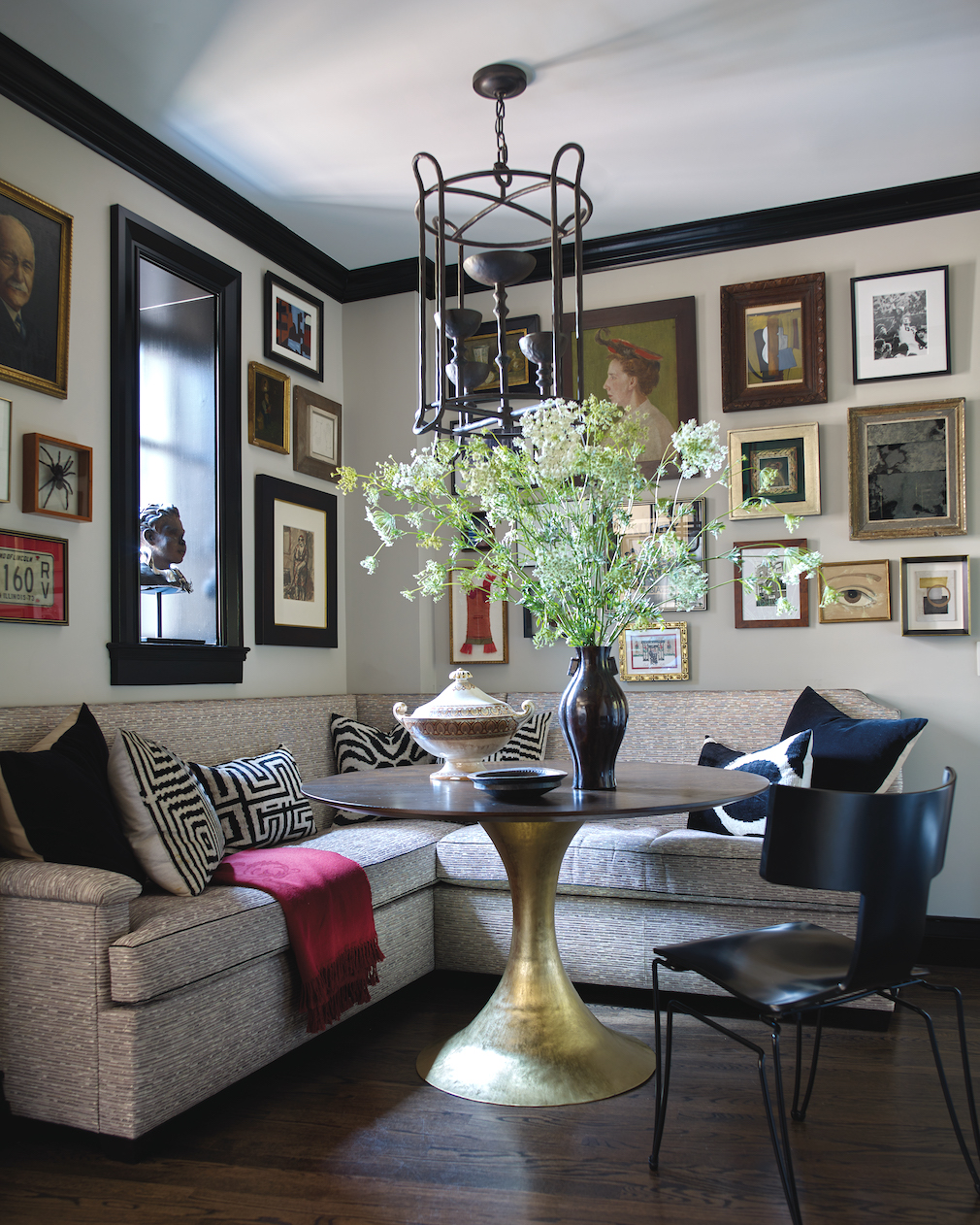
Situated along Chicago’s Gold Coast within a spectacular icon of the city’s architectural history is an apartment home with an interesting history all its own. Designed in 1929 by architect Philip Maher, the son and business partner of famed Prairie School architect George Maher, the bold Art Deco building stands on land acquired by developer Louis Sudler, who struck an interesting arrangement with the previous landowners. The deal involved the trading of their house and property for an apartment, designed to their liking, in the planned building. That very apartment, with its unique and gracious full-floor layout, recently came into the care and creativity of designer Jessica Lagrange and her partner, Steve, who now call it home.

Having each lived in historic homes previously, the building’s history and style were attractive to the couple, as were the interior division of space and the abundance of windows that offer treetop, lake, and street views. In making the grand apartment their own, Lagrange was devoted to reintroducing architectural detailing a former owner had stripped out. Hardware throughout was updated to reflect the era in which the building was designed, new crown and panel moldings were created for the living room by replicating trim profiles and details found in other areas of the apartment, and a picture rail was added that both speaks to the original style of the home and allows for hanging treasured artwork without damaging the walls.

Previous renovations also had led to three different interior door profiles, a scenario Lagrange righted by returning all to the appropriate form and treating them to a unified black lacquer finish, decisions the designer felt reflected the ArtDeco roots. “I just loved the historical value of it,” Lagrange notes of the finish and additional historic design decisions. “Classic, historic buildings are so welcoming and warm. Honoring its past and putting it back to what I thought it might have been during its day was very important and I felt so privileged to have the opportunity.” Black lacquer was also employed to add rich depth to the existing kitchen cabinets, and a newly lacquered ceiling in the living area, though a challenge to execute, was well worth the effort, according to Lagrange who notes “the luminous reflection makes the ceiling seem even higher and amplifies the impact” of the recessed lighting that already was in place.

Also prevalent throughout the grand apartment is the attraction to all things flora and fauna Lagrange discovered herself during the redesign—particularly bugs and snakes. The theme presents itself in sophisticated form throughout the home, popping up in area rugs, wallcoverings, and artwork, like the custom spider web sculpture by British artist Ann Carrington that hangs above a fireplace.

“Snakes and bugs really thrill me,” the designer expresses. “They’re dangerous but dazzling.” She points to the Snake and Pomegranate area rugby Studio Shamshiri that takes center stage in the living room. “I totally fell for this sumptuous silk flatweave,” she recalls. “I love that the snake is biting a pomegranate, which symbolizes fertility, beauty, and eternal life in Persian culture but, more significantly, this rug is one of those pieces that has it all—glamour, individuality, opulence, and understated elegance.”

The same could be said for the project overall, a stage set for pieces that have classic, vintage, and patinaed roots and that all come together beautifully to create a home that is as well-appointed as it is enjoyed. “A home has to be collected,” the designer states. “It has to evolve. It’s what we do for our clients, and the treasure hunt is amplified when it’s such a personal space.” That hunt is something that will only continue as Lagrange notes she is always adding more layers, more new history, to her historic home. “I feel so fortunate and so lucky,” she says of designing the home to share with her partner. “To start fresh and to live in such a beautiful historic building. I get excited every day when I walk in. I still can’t believe it’s mine.”
Photography by William Waldron.
Like what you see? Get it first with a subscription to aspire design and home magazine.
