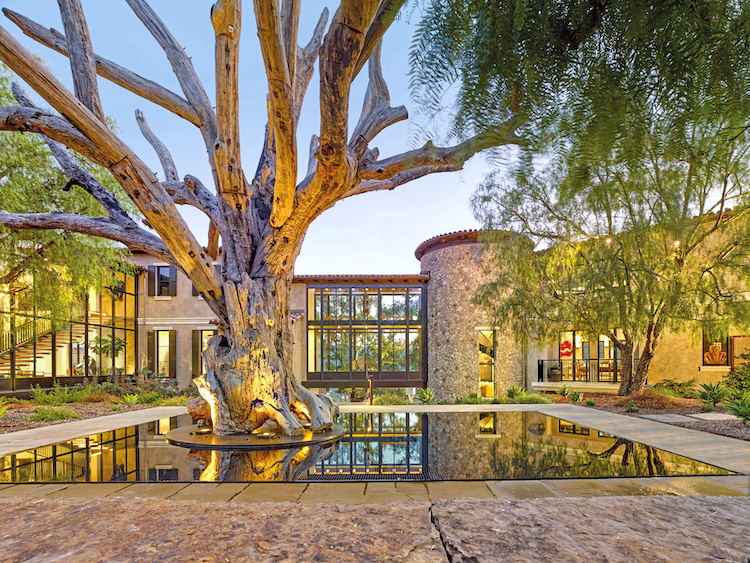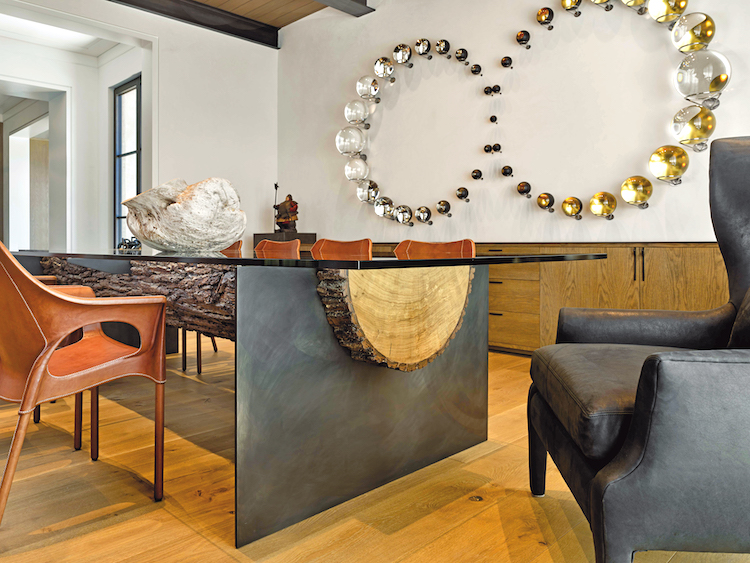
The Glass Fire that raced through Napa Valley in 2020 came to a scorching halt at the 20-foot retaining wall under a private terrace and sculpture garden.
The Glass Fire had come dangerously close to a section of the 44-acre property where a philanthropist had built a modernized Italian villa. It’s hard not to believe that Mist, an enormous wire head by sculptor Jaume Plensa, stared the flames down and forbade their entry.

The 20,000-square-foot scale of the residence was a rare undertaking for all involved, including two architects – Key Biscayne-based The Weber Studio and Signum Architecture in St. Helena – interior designers Charlotte Dunagan and Thomas Diverio of Dunagan Diverio Design Group in Miami, and Gretchen Whittier of San Francisco-based Arterra Landscape Architects.
Dunagan and Diverio had worked with Weber on other homes for the client, who bought this parcel and the dour Mediterranean-style house there as a getaway for his extended family. “It had a lot of small dark rooms,” recalls Diverio. “Most,” adds Dunagan, “had a fireplace dead center with windows on either side. The first thing we noticed was that you couldn’t see the view from most rooms.” Referring to Weber, she explains, “Tom knows how this family lives, so he was responsible for the space planning.”

Weber devised the original schematics with his client. “His understanding of flow and process is just like sitting with another architect,” Weber declares. “The question was ‘How contemporary do you take it so it still looks like an Italian villa and of the place?’” He brought on Jarrod Denton, partner at Signum because, he adds, “I didn’t want a team that was just going to draft. They added their take from their knowledge of being out there. They really changed the character of everything.”
Denton traveled to the Veneto region of Italy at about that time and became transfixed by the Brion Cemetery, designed by Carlo Scarpa (who is buried there). “There was a reflecting water element, and the work in concrete was impressive,” he recalls. “The geometric forms and the authenticity of materials were beautiful.” In Verona, he was struck by Scarpa’s restoration of the Castelvecchio Museum, particularly his then-controversial use of steel.

“One big theme became the use of steel, wood and stone,” observes Diverio, “which are used differently in each room.” After passing through an open-air arcade of locally quarried aggregate Syar stone, one enters an enormous glass-box foyer. The stone structure forms one wall in the vaulted, timber-ceilinged space. A steel stair with cantilevered wood treads ascends against the glass wall overlooking a reflecting pool.

Denton also took a cue from old farmhouses. “You had one part of the house for the family, and then a portal to a structure for animals,” he explains. Here, glass boxes define the transitionary portals between Mediterranean villa-like stone or stucco structures serving public and private functions. The most impressive of these is a two-level bridge enclosed in glass that connects a stucco-walled structure and a large stone turret housing a magnificent spiral staircase. It floats about 12 feet off the ground, overlooking the back pool and terraces.

“The owner is a major art collector,” shares Dunagan. “We worked closely with the landscape architect and the owner to place these works on the grounds and inside.” Whittier recalls that, “When I interviewed the client, he said he had a ‘fake tree’ he needed to place. I laughed, thinking he meant he had a plastic palm tree, and was game to figure out how to make that work.” That faux tree turned out to be an enormous work by Ai Weiwei, which today stands off-center in the reflecting pool at the center of the U-shaped residence.

“The main design intent was creating a landscape where the owner could hold parties for 300 to 350 people, but also feel intimate,” says Whittier. So, she divided the property into interconnected outdoor rooms separated by “Syar stone walls that are seat height so people can gather around the edges of the landscape.”
“The client likes a lot of antiques and Old-World things,” observes Diverio. He and Dunagan raided Randall Tysinger’s gargantuan antiques warehouse in High Point, North Carolina to fulfill that component of the interior design program. But they mixed it with contemporary and custom pieces, such as a dining table made of a vertically split tree trunk suspended under a glass top on blackened steel supports.

“Most of my work is contemporary,” reflects Denton. “When I go back to this style, I think it has to be done in an authentic way, from the roof tile and proportion of the eaves to the materials.” This impressive manse certainly says “Italian villa” thanks to these elements. But the extensive use of glass brings the home into the 21st century.
Photography by Cesar Rubio and David Wakely.
Like what you see? Get it first with a subscription to aspire design and home magazine.
