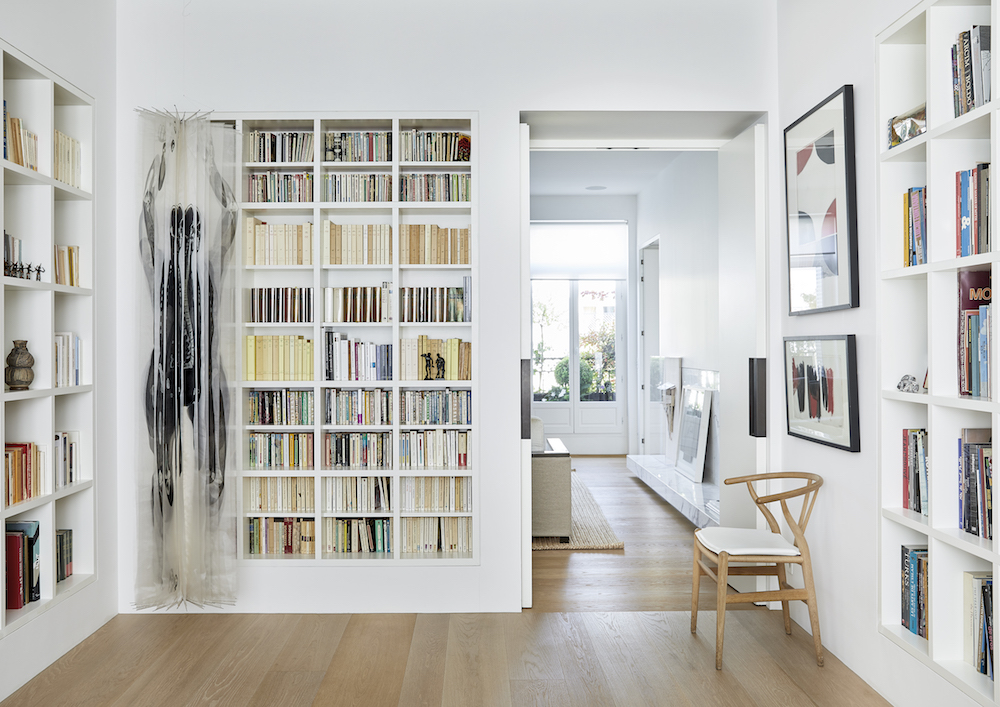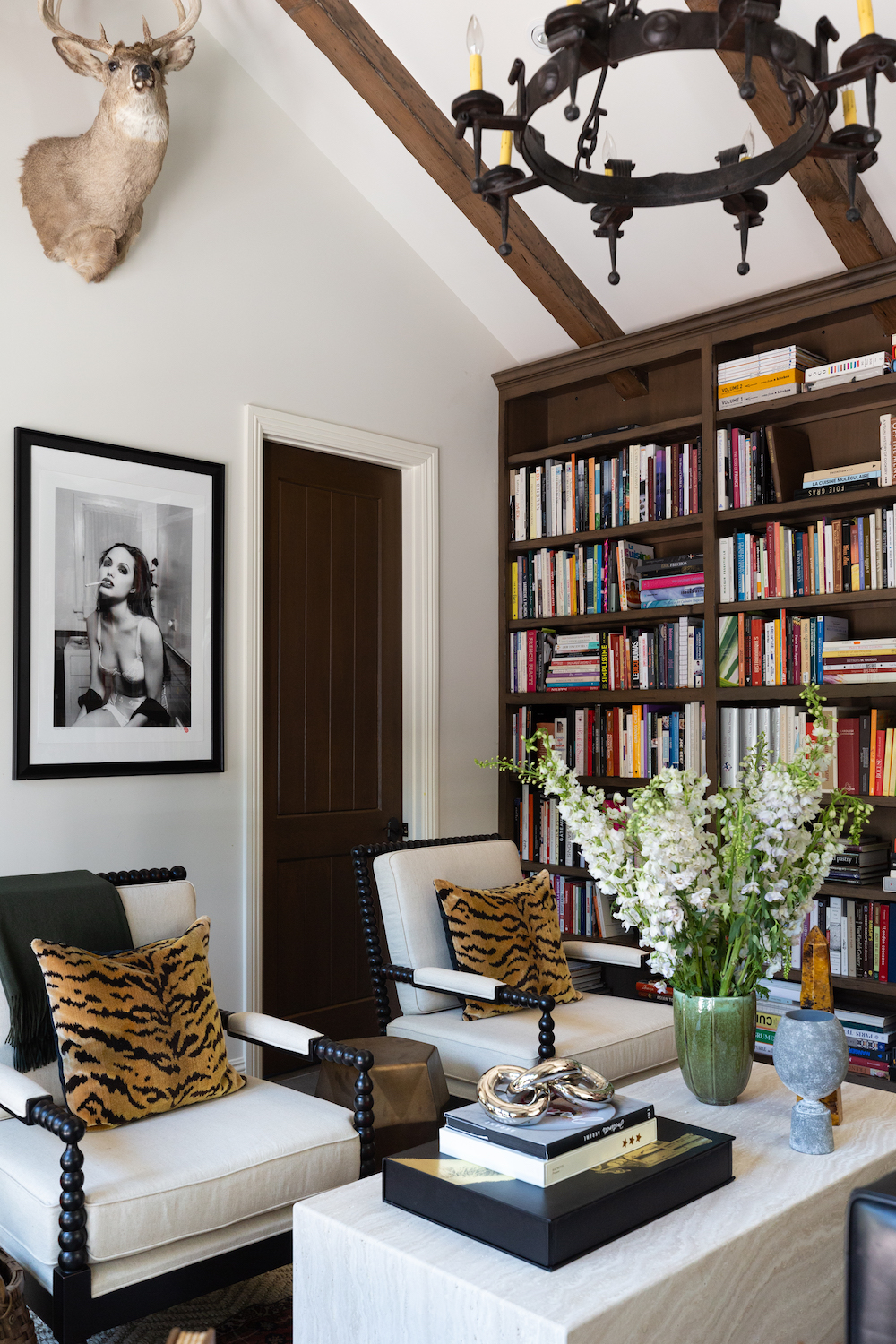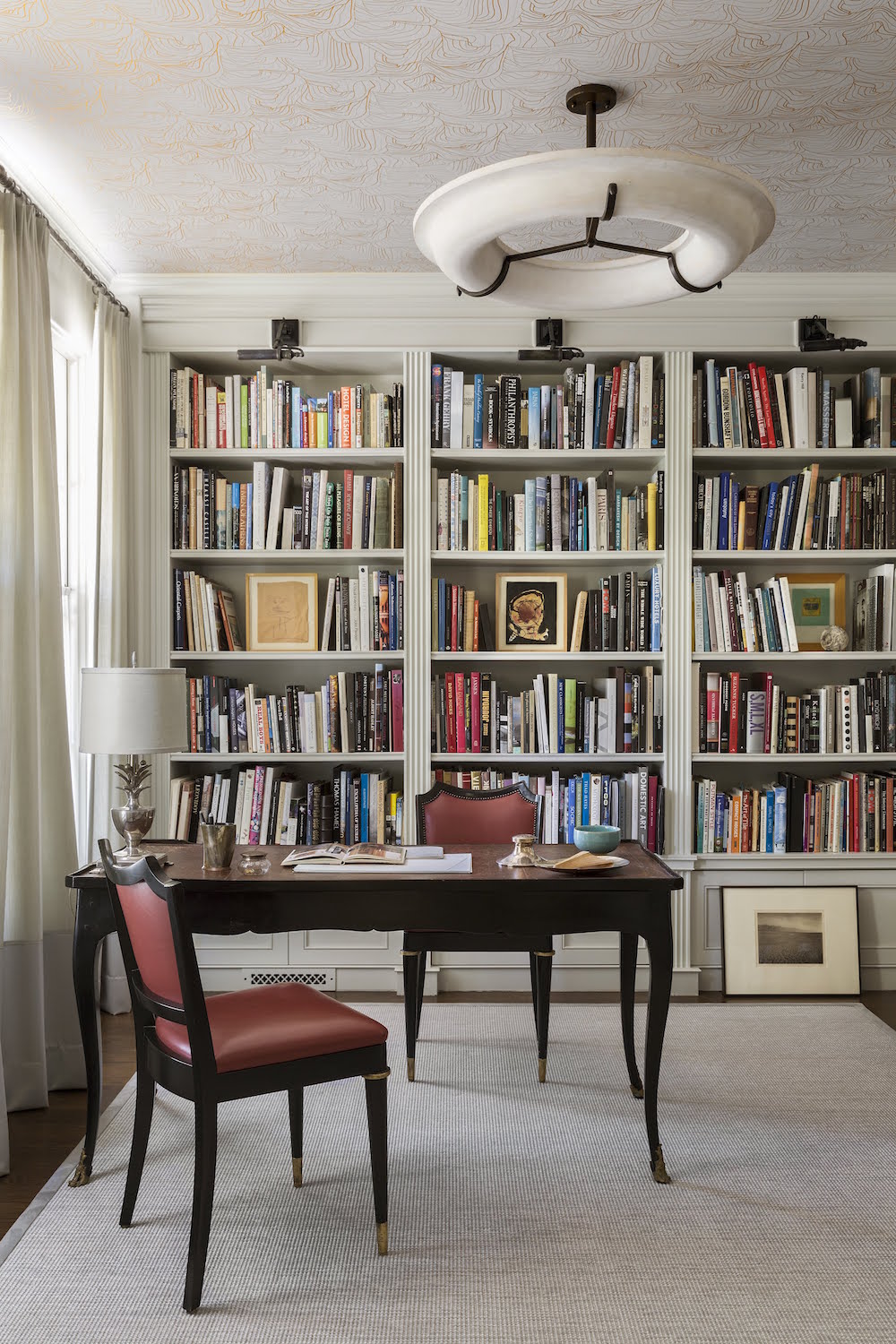From the ASPIRE DESIGN AND HOME fall issue, you’ll want to bookmark these 13 bookshelves for inspiration.

Design: Berthier Architecture
Project: Paris, France
Photo: Greg Cox
“The study is to the right of the entrance. As well as an art collection, the clients also have a substantial collection of books, and the study functions as a library. The bench is integrated with the desk, designed specifically for this space, and is lit from behind by a window onto the courtyard. Its purity and simplicity of form uses materials like wood, stone and leather in a celebration of textures, which are layered to create sensual simplicity.” – Frederic Berthier

Design: Marie Flanigan Interiors
Project: Los Angeles, California
Photo: Courtesy Marie Flanigan Interiors
“The room in the home of Chef Ludo Lefebvre was designed to showcase the bookshelves and his collection of more than 1,000 cookbooks. The home expertly exhibits the laid back yet sophisticated California lifestyle. The library needed to be serene enough for meditation yet stimulating enough to inspire productivity. The room’s design was oriented around the bookshelves, allowing them to be admired from every angle.” – Marie Flanigan

Design: Emilie Munroe
Project: San Francisco, California
Photo: Thomas Kuoh
“Contrast was the name of the game in this office. We planned the charcoal black walls with the purpose of providing a grounded backdrop for bright, unique art and accessories. The deep wall color brings a stable and professional feel to the studio, while the fun and unexpected decorative accent pieces show warmth and personality. These bookshelves were an integral part of the office design as they help communicate the studio’s aesthetic through the display of meaningful decorative objects and books. A great feature of these shelves is that the vertical supports run through the center of the depth of the shelves. This means you can clear existing floor radiators or thick baseboards. Luckily, we had neither in this room, but it’s a design feature we’ve appreciated in other spaces.” – Emilie Munroe

Design: Kathryn M. Ireland
Project: Los Angeles, California
Photo: Tim Beddow
“The house was a new build designed by Marmol Radziner. The color, floors and shelving are all unique to this room, and as the house was built from the ground up, we always had bookcases on the agenda. I’m a big believer in cozy and small, especially when all the other rooms are much larger, and I’m a big believer in books even if you don’t read!” – Kathryn M. Ireland

Design: Laureen Rossouw
Project: Cape Town, South Africa
Photo: Greg Cox
“The walls in the library/TV room are covered in local art and memorabilia. The double-sided Victorian railway clock was a starting point for much of the interior motifs. The owners’ favorite space has a double volume black-painted steel bookcase which is both functional – storage for the Rossouw’s’ vast collection of books – and a signature feature of the apartment. I wanted the apartment to feel like a smart station hotel, and then I saw a picture in a magazine of a steel bookcase with a ladder and a platform and that fit my idea of the railway station. That became my storyboard for the apartment.” – Laureen Rossouw

Design: Liz Caan & Co.
Project: Wellesley, Massachusetts
Photo: Michael J. Lee
“This was a family room that was turned into a dining room. We chose to leave the existing bookshelves because it felt like a cozy place to dine amongst all these characters on the shelves. We decided to style the shelves with colorful book bindings to add organized visual interest. The built-in shelves were simple pine that were very old and original to the house. We painted them the same color as the room to make them part of the envelope.” – Liz Caan

Design: Sara Hillery Interior Design
Project: Houston, Texas
Photo: Michael Hunter
“Our client had a massive collection of first editions of the Tarzan books, so we added closets to this room to frame the bookshelves. We collectively call this room the “Tarzan Room.” We wanted to highlight the enormity of the collection by grouping them together. We framed old Tarzan posters over the bed, and we built in lots of display storage throughout the home to show her collection.” – Sara Hillery

Design: Emmanuel de Bayser
Project: Berlin, Germany
Photo: Greg Cox
“The library-study nook is lined along one side with large windows and on the other, by a built-in bookshelf designed by homeowner Emmanuel de Bayser. The Compas Direction table and Standard chair, both with bright green-painted metal detailing, are by French designer Jean Prouvé and placed alongside the table is a sculptural wooden side chair by Charlotte Perriand. At the far end of the space, a Clam chair by Danish modernist Philip Arctander is the perfect spot in which to browse a few selections from Emmanuel’s large collection of art monographs and design, film and photography books. The chair’s fluffy upholstery is complemented by the texture of the 1930s Moroccan rug. The oval Utö table alongside the Clam chair is by Danish designer Axel Einar Hjorth, and the table lamp, ceramics and green mirror are all by French midcentury master ceramicist Georges Jouve.” – Emmanuel de Bayser

Design: Studio William Hefner
Project: Los Angeles, California
Photo: Laura Hull
“In my new home, I added these shelves with simple, painted wood moldings in the library. They tie in with the vocabulary of the rest of the moldings in the French Provincial style. The whole room was designed around these shelves, to house my book collection.” – William Hefner

Design: The MG Design Lab
Project: Miami, Florida
Photo: Libertad Rodriguez
“Our client is an avid traveler and collector of books. We wanted to play homage to their eclectic lifestyle by creating an eclectic and colorful composition that included not only books, but artifacts collected through the years. The idea was to have an area were we could exhibit a great majority of the collection, and I wanted the actual bookshelf to be as simple and as ‘transparent” to the eye as possible to let the books and artifacts be the focal point of the room. I didn’t want the built in to be a distraction. The shelves are located in a perfect area, on the second floor of the house by the stairs. It’s the first thing you see once you are there, and it receives a lot of natural light, which helps to emphasize the different colors and shapes of both the books and the artifacts without over- whelming the space.” – Marcy Garcia

Design: Dennis Brackeen Design Group
Project: Houston, Texas
Photo: Pär Bengtsson
“The library/study was actually a bedroom and small bath before our remodel. We designed the bookshelves in the room to flank both a daybed for seating and a desk to provide a workspace. Our client had an extensive collection of books which he uses often, so during the remodel we designed the library in the center of the apartment just off the dining and primary bedroom. We were fortunate that the apartment conversion provided the space needed to build the library bookcases, but it did require reconfiguring the entrances and the deletion of plumbing from the prior bathroom.” – Dennis Brackeen

Design: Four Point Design Build
Project: Los Angeles, California
Photo: Riley Jamison
“This kitchen design was a direct response to the client’s need to work, rest, prepare meals, and read in the space, at the same time as other family members gathered for different activities (hence, the TV above the workspace for easy viewing). Building a bookcase into the kitchen is one of our favorite signature design elements. We believe it adds a cozy, inviting, yet stimulating energy and it invites a sense of conversation and relaxation to an otherwise highly functional dedicated space. Built-in functional and stylish cabinetry is our thing. It’s such a massive space saver, adding visual interest, style, color, and tone, as well as so much storage. It is also a grand opportunity to organize and display the client’s treasures, while maintaining consistency in the home’s overall design.” – Laura Muller

Design: Valerie Grant Interiors
Project: Summit, NJ
Photo: Peter Rymwid
“This intimate reading nook was created in an unused space on the 2nd floor landing in a home in Summit, NJ. The custom painted wood bookshelves and windowseat were designed around the contrasting dark window to give the family a light-filled space that felt tucked away from the activity of home. The area was accented with plenty of lighting including polished nickel sconces and an overhead ceiling fixture. The space was further detailed with a custom rug with a nailhead border and dramatic art by Misaki Kawai.” – Valerie Grant
Like what you see? Get it first with a subscription to ASPIRE DESIGN AND HOME Magazine.
