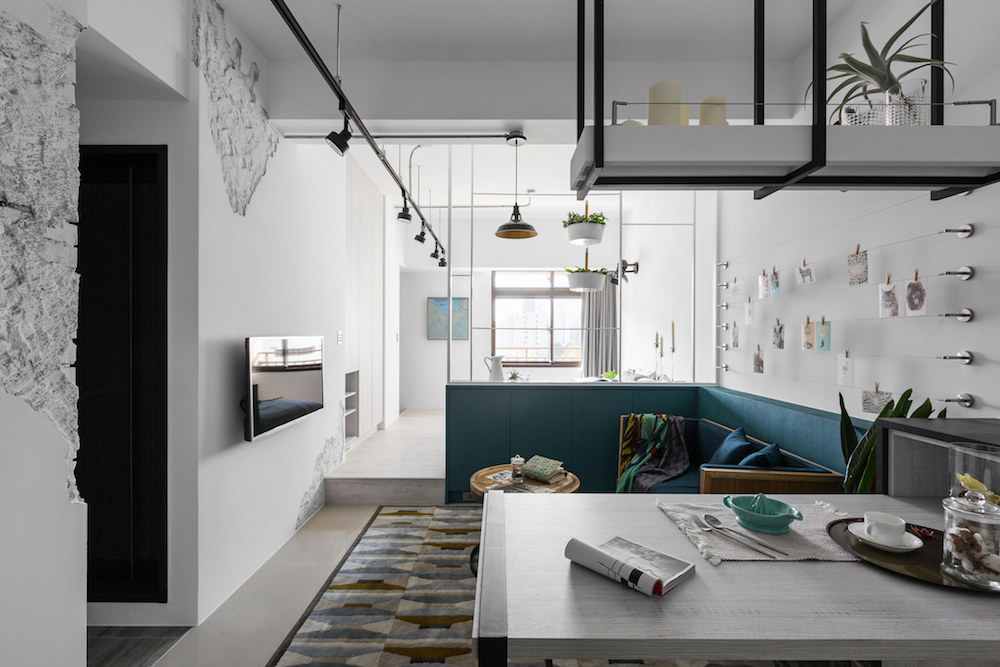
When a window becomes a focal point, even the tiniest area can become a dynamic living space, as proven by this home in Taiwan. With white walls and strategic use of color, Musen Design has created an open feel that belies the 338-square-foot home.
For starters, walls were knocked down so the entire open floor plan benefits from the shifting natural light that flows in through the 5 x 4 window. With 9-foot ceilings, there is an openness and airy feeling to the unit.
But it’s through the strategic use of color that the room turns into a multi-functioning home.

The custom-built, double-sided L-shaped blue unit is a focal point that divides the public and sleeping areas, but like everything else in the home, it serves a function. The living area side offers closed storage shelving, while the open shelves on the bedroom side act as a nightstand.
The blue color continues in the living area with the couch, and a small but intricately designed carpet blends the muted tones of the dining and kitchen area toward the sleeping area. “This gives the tall and narrow space many visual layers,” explains a Musen spokesperson.

A raised wooden floor also offsets the sleeping area, creating an unobtrusive, but very obvious divide between the two areas, while a walk-in closet at the back of the unit offers privacy.
It is also where a door opens to a small balcony for the eighth-floor unit.

“We like our customers to feel that every corner is just for them,” notes the spokesperson, adding that the client had contacted their design firm after purchasing the home. The walls are also unique, broken up into a layered style revealing textured layers, exposing the unit to a bit of its history and at the same time defying the sameness of a simply flat wall. In addition, ironwork with steel cabling lends a clean option for changing wall displays.
This further reflects the design company’s philosophy: “We aim to blend arts gently into daily life, finding a balance between practical uses and art designs.”

Photography by Weimax studio.
Like what you see? Get it first with a subscription to ASPIRE DESIGN AND HOME Magazine.
