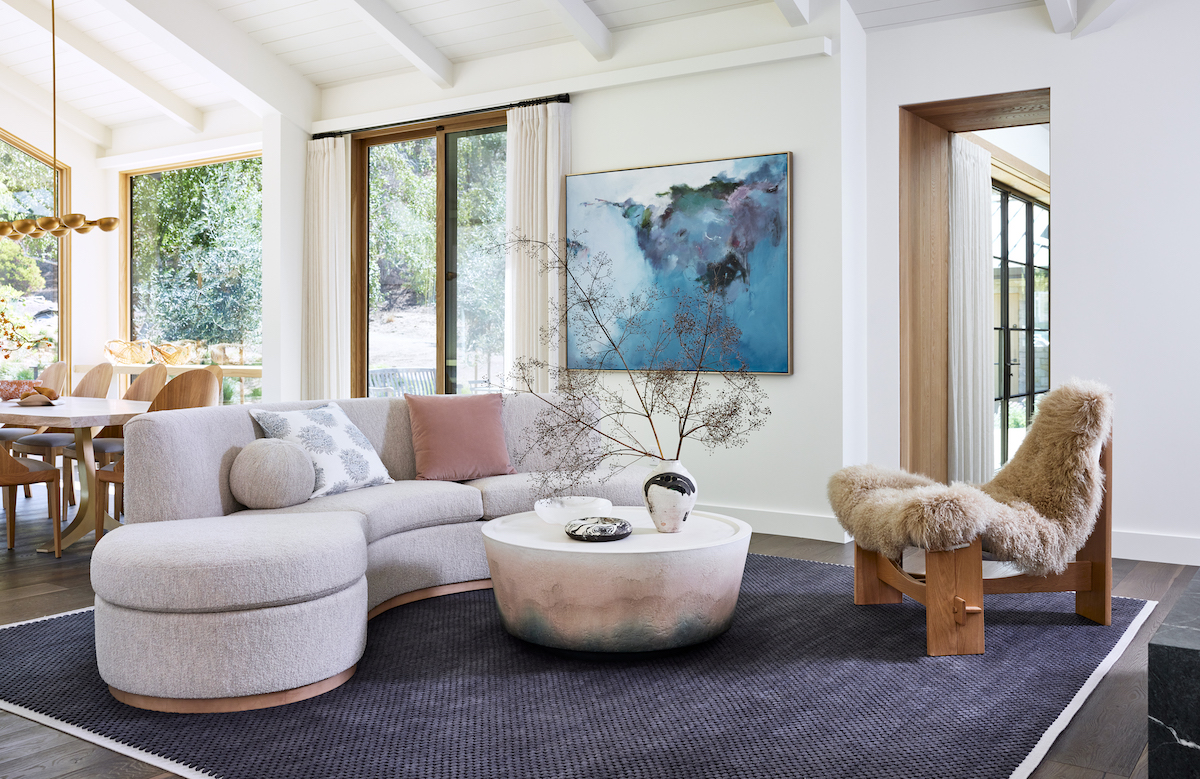
A collaborative residential re-design in northern California’s Portola Valley was a clean-lined triumph from award-winning designer Jennifer Robin of Jennifer Robin Interiors, who teamed with Cris Kummerer of CKA Architects and Drew Maran Construction. Sprawling and outdated, the older ranch home needed a new layout to support a family’s active and creative lifestyle. Its choppy floor plan was expansive but dysfunctional. Working closely with the homeowner, the team introduced a bright, open concept that was much more conducive to their real life. Robin shares how her clients’ vision became a reality, and the importance of a collaborative approach.
Gwen Donovan: What did the owners envision for their remodeled home?
Jennifer Robin: They wanted to create a more open floor plan to maximize their connection as a family. They also wanted to modernize the interior for a home that was current and fresh.

“I believe a well-designed home is without ego: meaning the architecture, interiors and landscape are cohesive in effort and aesthetic.”

GD: How did your team work together to make the owner’s wish list come true?
JR: Our team collaborated to ensure that the home’s architectural integrity was maintained while they opened up its layout:

- In the kitchen, we created a more open floor plan and flipped the layout to shift the views to the garden. Then we wrapped the new kitchen and family room in wire-brushed white oak to provide warmth and scale. We were able to tuck in an inviting breakfast nook with a custom reclaimed wood table and vintage chairs from Obsolete. The custom lighting in the nook was fabricated by Bourgeois Boheme. Tall blue-painted cabinets have pocketing doors lined in white oak that neatly house a coffee and breakfast bar while conveniently hiding any mess when not in use.

- Creating a bar area in the previously awkward L-shaped living room gave purpose and function to a once unused space. The bar’s brass backsplash and plumbing will patina beautifully with time.

- We connected the bar area with the rest of the living room area by furnishing it with custom curved sofas and swivel chairs to create a better connection between the rooms. We mirrored the furniture in the two areas, including round Nim Dune coffee tables, to unify and create a functional entertaining space. Floral fabrics and pink tones were added for a bit of femininity.

- Along with the architect, we transformed the dining room by adding new painted tongue and groove ceiling paneling for texture. Previous windows were replaced with solid glass to modernize the space. The Jonathan Browning chandelier was chosen for its scale and linear shape to complement the space, as well as its curves to soften the space. Further curves in the Rose Uniacke oak dining chairs add warmth. An organic maple slab table from Tod Von Mertens with a brass base lends a bit of glam.
Photography by John Merkl.
Like what you see? Get it first with a subscription to aspire design and home magazine.
