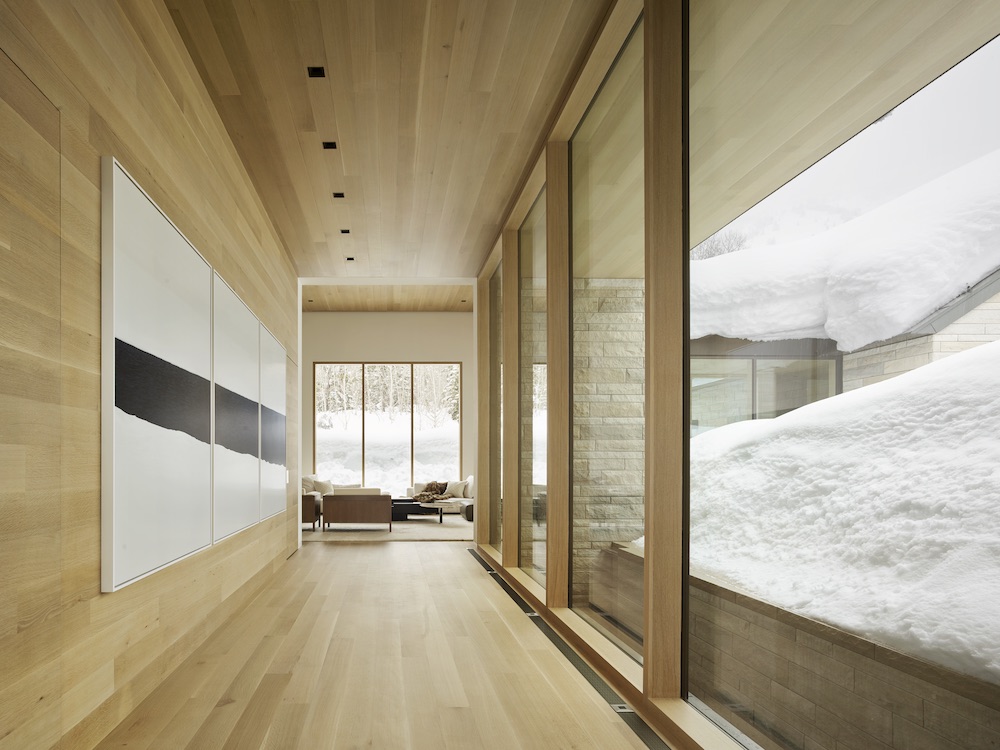
The American frontier was declared closed in 1890. And while there remain vast tracks of open space – public and private – the lure of the West has led to considerable density, not only in places such as Denver, but anywhere a mountain scratches the sky. So when Eric Logan and the team at CLB Architects set about creating a home amid those already standing at the base of Wyoming’s Jackson Hole Mountain Resort, they knew they had to calibrate the project just so.
“This house lives in a visually challenging context, with a number of large homes close by,” relates Logan. His solution – a compound of interconnected agrarian-inspired volumes – not only ran counter to the more conventionally conceived homes nearby, but also allowed him to strategically define views for his client – to crop and frame the natural vistas while also shaping appealing courtyards and terraces between the components of the house.

Adhering to neighborhood building guidelines – multiple rooflines with two-foot overhangs and a palette of wood and stone – Logan devised a constellation of five structures whose outward simplicity makes a virtue of neutrality. While their pitched roofs and barn-like profile reference workaday buildings common across the Western landscape, there is nothing rough-hewn or lodge-like about them. Their silhouette – to borrow from fashion – engenders a response perhaps more visceral than purely visual, a recognition in the gut that these forms make sense here.

Like most countryside homes, this Teton-shadowed residence is oriented to the outdoors by way of ample fenestration. But the vistas within are nothing to sneeze at. And those begin – as they should – at the foyer, which in this case has been executed with almost mathematic calculation. “Over and over again,” relates Logan, “we assessed the central point of entry and the flanking windows – how much stone and how much glass.” The double-height space, marked symmetrically with two steel forms that recall nothing so much as the mysterious shaft in Stanley Kubrick’s “2001: A Space Odyssey,” took its cue not from anything cinematic, but from the hospitality business. “The client and his family travel with a whole crew of friends,” shares Logan, “so he wanted aspects of the home to function along the lines of a luxury resort or hotel.”

With its massive pivoting door and commodious proportions, the entryway not only allows for a crowd, but the dual steel structures provide a place to shed winter togs and head on in. “The whole backside of each is outfitted with open hangers, cubbies and a bench,” notes Logan. “You hang up your coat, take off your boots, store the hat and gloves, put on some soft shoes, and then trip on through the rest of the house.”

Essentially minimalist and crisply linear, the home generates an undeniable optical magnetism. The interior vistas – punctuated with a window – draw one deeper and deeper into the compound. With floors, walls and ceilings clad in white oak (and a marked absence of decorative detail), these rooms form an all-encompassing envelope that clearly illustrates the idea of architecture as space made manifest. “This a bit more formal than an organic scheme, where one would wander and find one’s way,” explains Logan. “This is more structured than that.” Los Angeles- based designer Philip Nimmo partnered closely with the client to outfit the rooms in a sympathetic manner. “I have worked with the clients on several residences and know the importance they place on aesthetically pleasing interiors that are sophisticated, yet practical and comfortable,” he shares. “All the materials selected supported a visual impact that is clean and yet sculptural.”

A home for all seasons (with a resort-worthy pool on a south-facing patio), this mountain-cradled spot assumes a special beauty in winter. As the insistent snow piles high outside and sunlight washes obliquely across the rooms, it speaks directly to the notion of shelter, reminding one, as Blake wrote: “In seed-time learn, in harvest teach, in winter enjoy.”

Photography by Matthew Millman.
For more like this project from CLB Architects, be sure to check out this urban refuge in Palo Alto. And keep an eye out for CLB’s first monograph, Inspired by Place, published by ORO Editions:
 Over the course of three decades, CLB Architects has established an architectural language for the Mountain West — one that is original, appropriate, and shaped by its natural surroundings. The book’s showcased designs are modern-day archetypes that tread softly on the land while engaging in a dialogue with some of the world’s most iconic landscapes. Inspired by Place will not only introduce readers to artful design and living, but also exhibit the impressive landscapes of the west. Click here to pre-order Inspired by Place.
Over the course of three decades, CLB Architects has established an architectural language for the Mountain West — one that is original, appropriate, and shaped by its natural surroundings. The book’s showcased designs are modern-day archetypes that tread softly on the land while engaging in a dialogue with some of the world’s most iconic landscapes. Inspired by Place will not only introduce readers to artful design and living, but also exhibit the impressive landscapes of the west. Click here to pre-order Inspired by Place.
Like what you see? Get it first with a subscription to ASPIRE DESIGN AND HOME Magazine.
