Most designers agree, a banquette is a great option when space is limited, but bench seating can also be a major style statement. From beautiful textiles to interior storage, let the banquette be the spot for cozy meals, game nights and family fun.
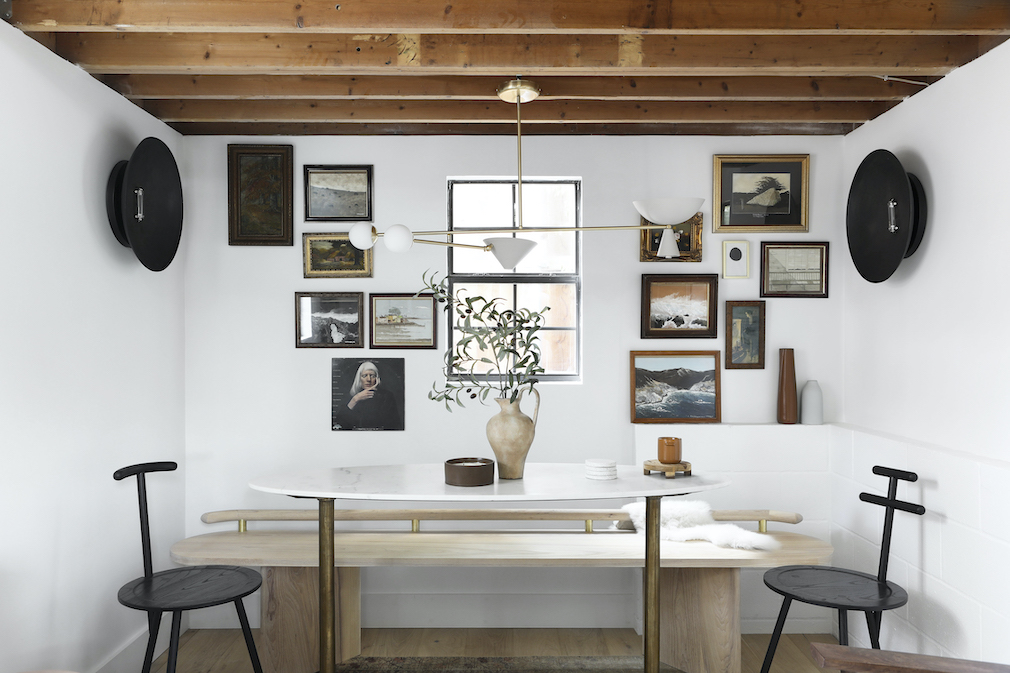
DESIGNER: Ginger Curtis, Urbanology Designs PROJECT LOCATION: Fort Worth, TX DESIGN DETAILS: We wanted a space that felt cozy, eclectic, and multifunctional: a place to gather, eat, sleep and lounge, all within less than 200 square feet of space! We created the look of a banquette with a custom ash bench with curved, pill-shaped ends and a beautifully delicate back rail. It feels like a banquette, but it isn’t too visually dominating for the space. Photography by Matti Gresham.
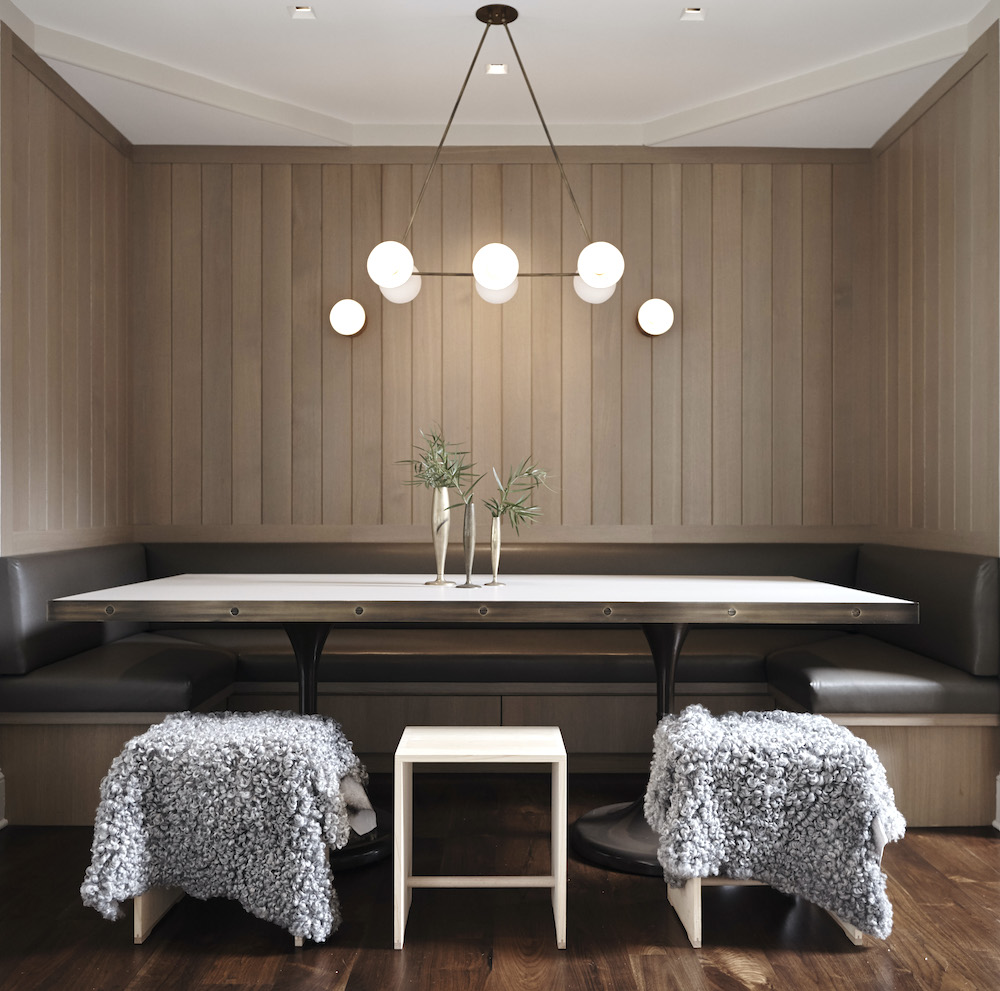
DESIGNER: Alexandra Loew PROJECT LOCATION: Manhattan Beach, CA DESIGN DETAILS: This room’s location was problematic because it was off a thoroughfare between the entry, guest suite and kitchen. The space wasn’t sequestered enough to feel like a formal dining space. More so, a formal dining room didn’t suit the clients’ entertaining lifestyle, which includes a kitchen-centric area and a patio that allows the ocean breeze and sunshine to spill through. Rather than creating a central seating area, we abandoned symmetry and anchored the room on one end with a U-shaped dining banquette. On the other end, another horseshoe banquette sits under a window looking onto the patio for lounging. Once the room became multipurpose, it became a new gravitational center for the family to do homework, eat and hang out. Photography by Courtesy Henrybuilt.

DESIGNER: Alexandra Loew PROJECT LOCATION: New York, NY DESIGN DETAILS: These clients are avid photography collectors and have several pieces by Martin Klimas. With this in mind, we knew the Porcelain Figurines series from the Michael Foley Gallery would hang in this space, and we selected a fabric that would punch up the red in the artwork. I’ve read that red stimulates the appetite, and I love the reds set against the Farrow & Ball Cinder Rose on the walls. The 1920s Khotan is another texture that has a mix of Deco with something slightly exotic. Photography by William Waldron and Isabel Parr.

DESIGNER: Farnaz Mansuri, De-Spec Inc. PROJECT LOCATION: Meatpacking District, NY DESIGN DETAILS: Banquettes have a cleaner look and ultimately take up less space. Chairs can’t be pushed to one wall, so a dining setup with chairs needs breathing and circulation room around it, whereas banquettes can be offset to one side. This was an architectural strategy. As the three-story townhouse was only 12 feet wide, our goal was to add more light and air to the space; to do so, we cut back the ground floor where the kitchen and dining area is, giving the lower level a double-height ceiling. Creating a cantilevered banquette out of steel on the side facing the glass enables greater use of the opening. Photography by Frank Oudeman.
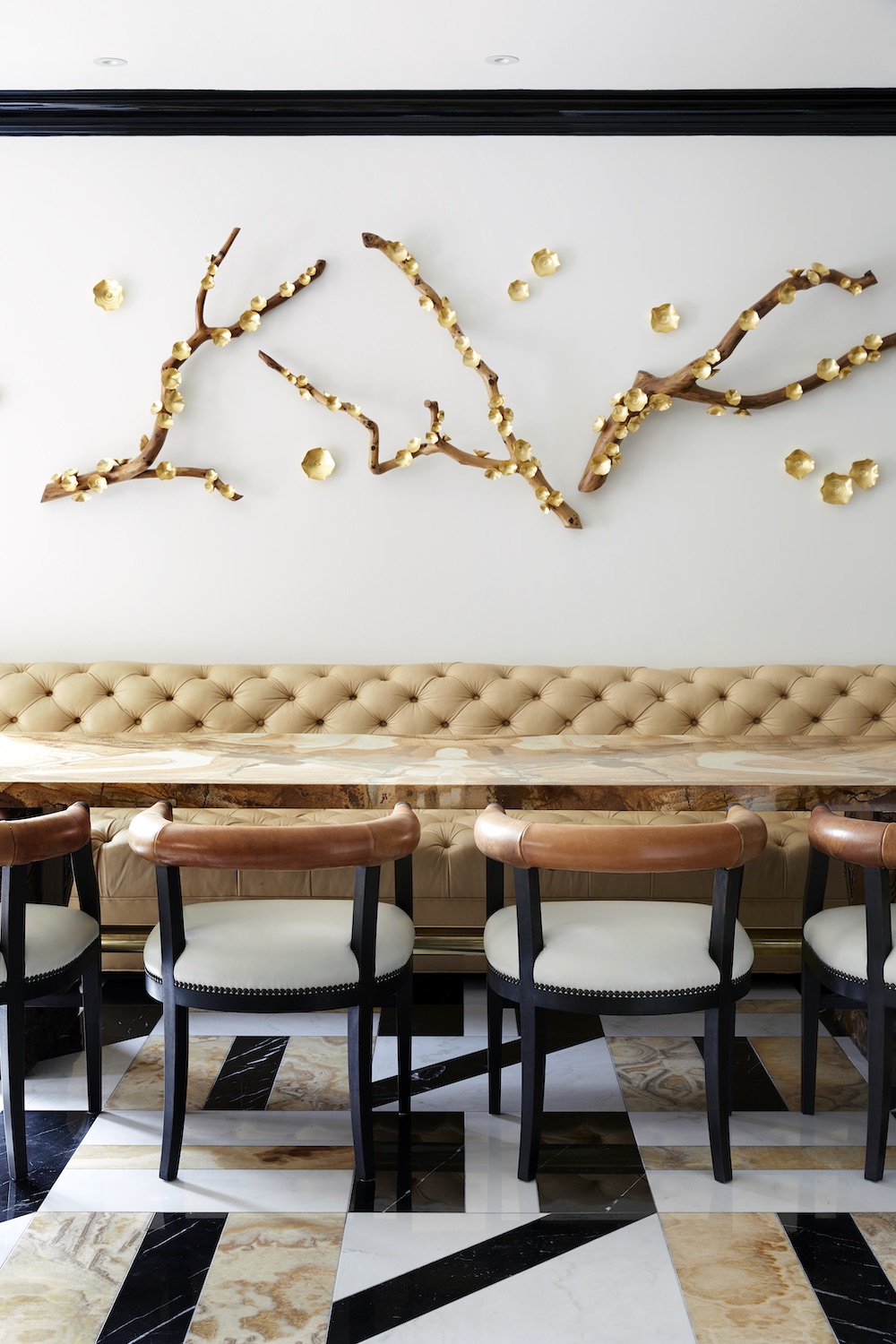
DESIGNER: Dennis Brackeen PROJECT LOCATION: River Oaks, TX DESIGN DETAILS: This space wasn’t deep enough to have chairs on both sides of the table, so I opted for a lengthy, button-tufted leather banquette. When using a piece of this length, I will often opt for tufting or channeling to add interest and to break up the vast amount of leather or fabric. This client wanted maximal seating, as they enjoy having casual dinner parties in this area. Photography by Pär Bengtsson.

DESIGNER: Kellie Burke PROJECT LOCATION: Historic West End of Hartford, CT DESIGN DETAILS: I’m a huge fan of banquettes in design, especially in dining areas. We love to entertain, and the typical space in a kitchen is never enough to fit both family and friends. Entertaining is so often not in the formal dining room, but in these more casual spaces. By opting for a banquette rather than the typical chairs, you alleviate the three extra feet needed for surrounding access space. Not to mention the cozy comfort over a chair! Lately, our kitchen tables have also been functioning as a flex office and homework space, so it’s great to be able to lounge and work. Photography by Michael Patraneos.

DESIGNER: Eddie Maestri, Maestri Studio PROJECT LOCATION: Mabank, TX DESIGN DETAILS: This project was a full gut/renovation of a round, 1960s lake house. The existing dining room was reworked to be a third bedroom, so we had to get creative. The banquette was a great solution for this space to allow room for both living and dining. The vinyl upholstery allows for easy cleanup of spills. We wanted this space to be utilized for dining, but also for family game nights and drinks by the fire. Photography by Pär Bengtsson.

DESIGNER: Maka Studio PROJECT LOCATION: Gdańsk, Poland DESIGN DETAILS: This is not a typical choice for us, but due to limited space, we decided to combine the dining and living rooms, and the best solution was an elongated banquette. It was a very functional choice, as the banquette also serves as a storage unit (just lift up the seat). The overall design guide was to connect the areas of this small space, and that’s how we came up with one furniture unit that starts in the kitchen, goes through the dining as a bench, then in the end serves as storage and tv/audio sideboard. Photography by Tom Kurek/Alicja T. Agency.
 DESIGNER: Zuni Madera, Foley&Cox Interiors PROJECT LOCATION: Old Greenwich, CT DESIGN DETAILS: The banquette was key to the design of this dining room, as it offers ultimate flexibility for our clients who love to entertain both small and large crowds. We often use a banquette for dining areas, but also for additional seating or gathering space in a living room or a family room. A banquette allows for maximum use and flexibility of a space – typically an overlooked corner. Photography by Felipe Bastos.
DESIGNER: Zuni Madera, Foley&Cox Interiors PROJECT LOCATION: Old Greenwich, CT DESIGN DETAILS: The banquette was key to the design of this dining room, as it offers ultimate flexibility for our clients who love to entertain both small and large crowds. We often use a banquette for dining areas, but also for additional seating or gathering space in a living room or a family room. A banquette allows for maximum use and flexibility of a space – typically an overlooked corner. Photography by Felipe Bastos.

DESIGNER: Tineke Triggs PROJECT LOCATION: San Francisco, CA DESIGN DETAILS: Banquettes are great for families. Kids love them; it makes them feel safe and cozy. For this project, we opened the kitchen to the family room, and the homeowners wanted an everyday table for the family. The light in this room is beautiful, and they spend so much of their time here. But because space was tight, we designed a custom banquette along two sides of the table. Photography by Paul Dyer.
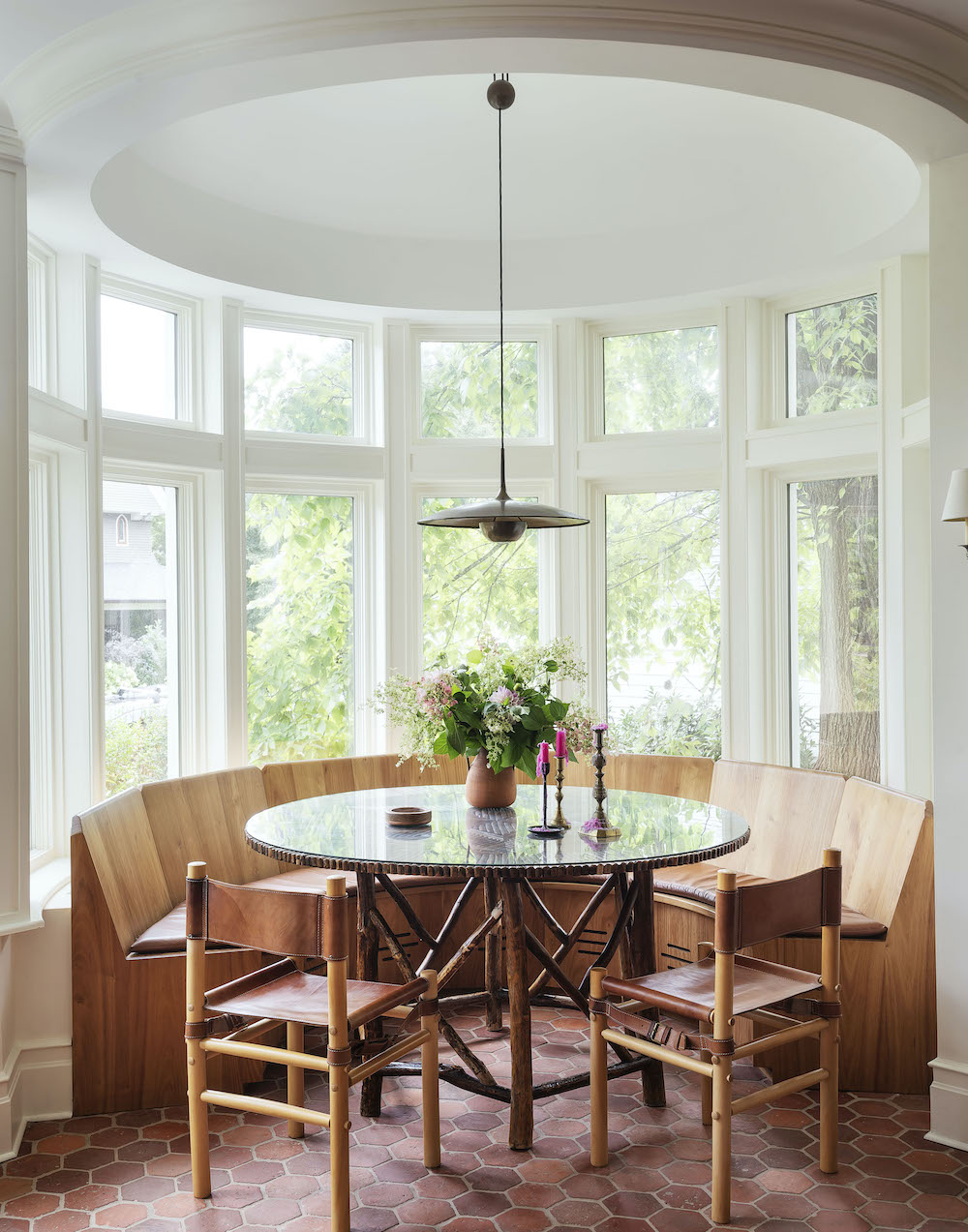
DESIGNER: Workstead PROJECT LOCATION: Brooklyn, NY DESIGN DETAILS: We love banquettes for so many reasons. I grew up in Switzerland where the Eckbank, which is German for corner bench, was prevalent in taverns, but also in household kitchens. In New York, where our practice is based, space-saving tactics have always been helpful. For this Prospect Park South house, we had plenty of room to spare, but Ryan Mahoney loved the challenge of designing a version of an Eckbank into this light-filled curved space. Photography by Matthew Williams.

DESIGNER: Jennifer Robin PROJECT LOCATION: Napa Valley, CA DESIGN DETAILS: For this ranch home in Napa Valley, we designed a cozy nook to provide the homeowners with a more intimate dining experience when it was just the two of them at their large estate. The banquette created an inviting area that helps ground the space among its vast valley views. The hammered zinc, reclaimed wood and leather add further texture and warmth to the kitchen. I try to avoid a sea of chairs and barstools in a kitchen, and a banquette is a good solution for this. Photography by Adrián Gregorutti.

DESIGNER: Gonzalo Bueno, Ten Plus Three PROJECT LOCATION: Dallas, TX DESIGN DETAILS: I typically use banquettes in our designs because they add a fun and casual element to the dining table. When our goal is to be able to seat a larger number of people and turn the space into a more relaxed area, we prefer banquettes over dining chairs. This is my home and the room is not very big, so pushing the banquette against the wall helped with the space. It also added seating for my two daughters. Photography by Stephen Karlisch.

DESIGNER: Eddie Maestri PROJECT LOCATION: Dallas, TX DESIGN DETAILS: I enjoy using banquettes, especially for tight spaces when we do not have the clearance for a full set of chairs. I like how a banquette can make the space feel more comfortable and intimate. It invites guests to sit and stay a while. Photography by Stephen Karlisch.
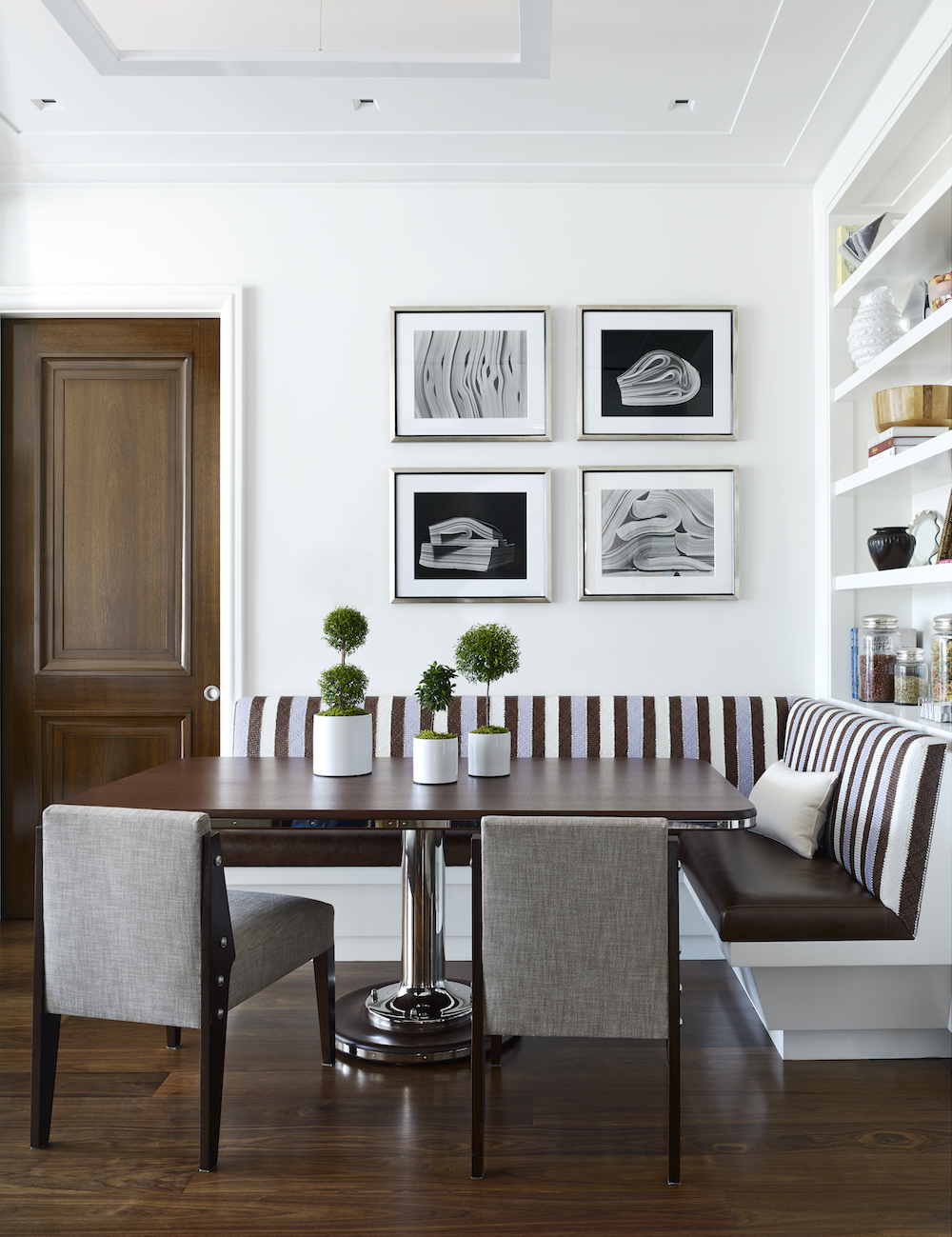
DESIGNER: Zuni Madera PROJECT LOCATION: New York, NY DESIGN DETAILS: In this space, the banquette was the ideal concept for family-friendly use, whether it’s a quick breakfast, an informal weeknight meal or a place to do homework. Ideally, we prefer to use both a banquette and chairs, if space allows, as it creates more visual interest and the opportunity to use a mix of materials. Photography by Bjorn Wallander.

DESIGNER: Liza Reyes PROJECT LOCATION: Beachwood Canyon, CA DESIGN DETAILS: This was one of my first projects after leaving a big firm. It was a vacation home, so it had to be easy to maintain. The goal was to create spaces that were great for entertaining friends and family while still having it be a place where the small family could spend quality time together. The family mostly eats in the nook when they are together, and rarely at the lovely dining room we created, because the nook is so cozy. The live edge table was a custom piece that the client had made. Banquettes are more cozy than chairs and great for tight spaces like this one. Photography by Kimberly Genevieve.
Like what you see? Get it first with a subscription to aspire design and home magazine.
