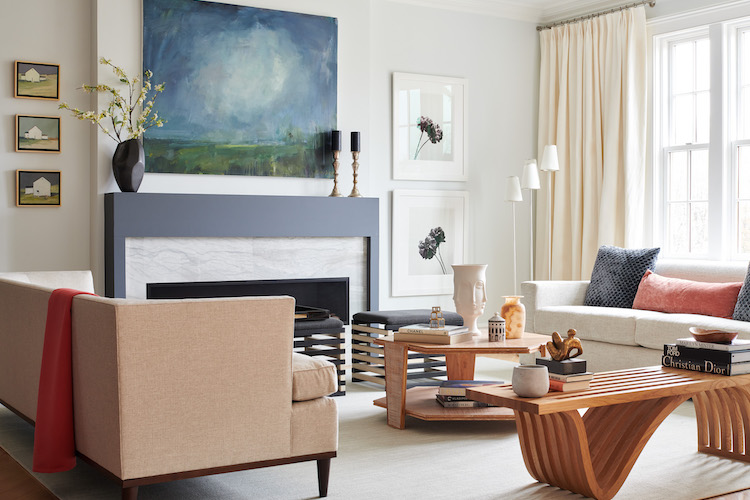Designers Courtney McLeod, Samantha Gore and Jennifer Levy collaborated on the majority of the spaces in Residence 202, including the main living area, den, and guest bedroom and bathroom.
“Collaborating was a chance to see where our strengths are as designers,” says Gore. “We do have different design aesthetics but we got to see where there was that overlap,” adds Levy. “Even though we’re coming with different things to the table we got to see where we all agreed on things, and I think it’s really nice to see the results because the space flows very nicely together.”
Living Area Concept:

“The dining room is the first area that greets you upon entering Unit 202, and deserving of some drama. A graphic light fixture and multi-hued wallpaper set the stage for the updated silhouettes and prismatic tones woven throughout the open plan. The living room is designed as a cosmopolitan social space, with a sleek linear fireplace and flexible seating options. Equally perfect for a cozy evening by the fire or a party of ten, this room is an ideal backdrop for friends, family, and fun.”
Final Design:

All three designers site color as a common thread of inspiration throughout the home. In the dining room, S Harris’ Phi Beach wallcovering adds a vibrant accent to the otherwise neutral color palette of the living area.
“It’s very livable but it’s also exciting and colorful and it brings a lot of life to the space,” says Levy.
Guest Bedroom Concept:

“The Guest Bedroom is a welcoming sanctuary for overnight guests. Painterly floral wallpaper complements a chic upholstered headboard, while soft graphic curtains blend traditional and contemporary elements.”
Final Design:

Den Concept:

“We met the challenge of this interior room by exploring deep, rich colors and natural materials. Perfect for quiet nights in, deep blue walls set off by a luscious coral ceiling color create a space that both embraces and nourishes. An oversized woven light fixture, sisal carpet and an edgy patent leather sofa are set off by colorful floral cushions.”
Final Design:

“We wanted each space to have its own personality in a way, but we also really thought about how the homeowner would use each space,” says McLeod. “With the den, it was a really fun design challenge for us because its a room without any natural light, it’s quite small but the ceilings are quite tall; and so we took all of those negatives and turned them into advantages to create a room that feels very playful and whimsical and fun. Perfect for lounging, hanging out and entertaining.”
Resources
Atelier 20 | Benjamin Moore | Currey & Co | Fabricut/S. Harris | J & S Designer Flooring | Parkside Interiors | Right Meets Left Interior Design | Fabric & Steel | Peacock Alley | Cliff Young Ltd | JAB Anstoetz | Samantha Gore | Solomonic Couture for Home | Wallflowers Gallery & Framers | Castel | Circa Lighting | Ot/tra Furniture | Alexander Gorlizki | SSEN Studio | J Cacciola Gallery W | MGBW Home | Parkside Interior
Photography by Lisa Russman.
