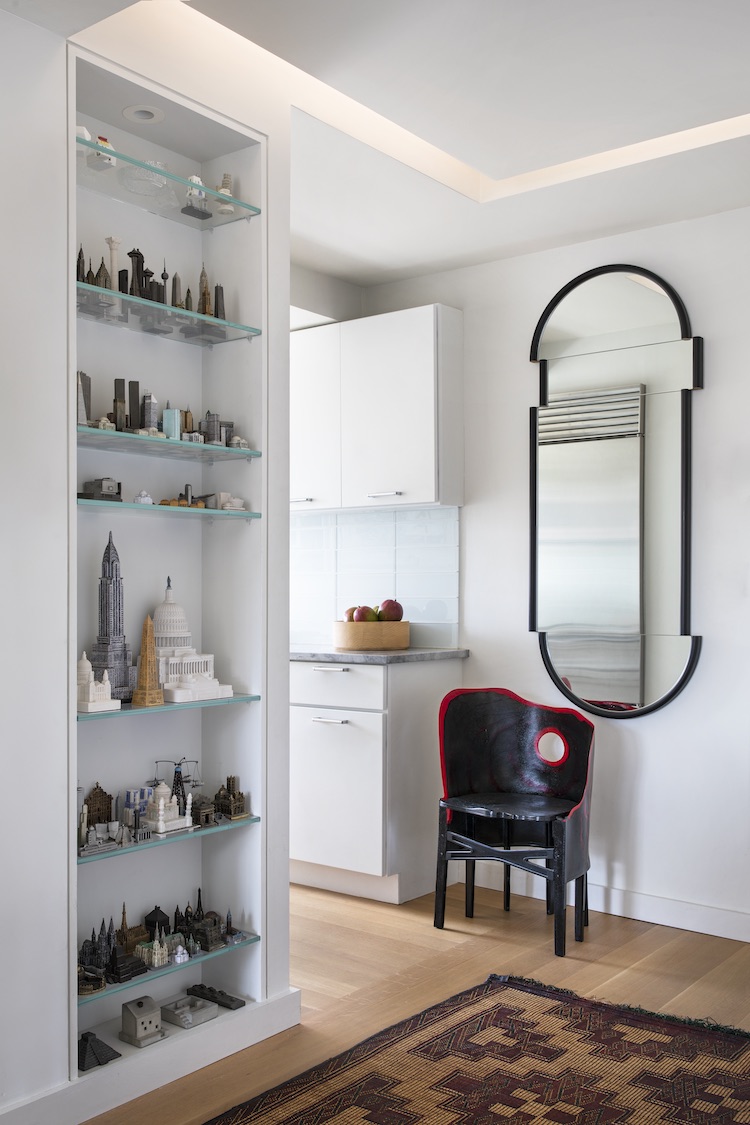
It’s the long-simmering skirmish between purity of form and decorated livability. Architects frequently see their spaces as large-scale sculpture, practically speaking in tongues with terms like “articulated volumes” and “programmatic adjacencies.” Designers have been known to effuse over window treatments and throw around phrases such as “comfortable elegance” and “couture details.” Architect Alexander Gorlin and interior designer Bachman Clem acknowledge this classic clash.
Fortunately, they have a sense of humor about it too. “It’s hit or miss when I work with designers who are foisted upon me,” jokes Gorlin. Affecting mock indignance, he adds, “And sometimes they ruin my work!”
So, when Gorlin purchased a 13th-floor Greenwich Village penthouse some years ago, he initially decided to decorate it himself. The allure of the 700-square-foot, L-shaped studio was its terrace and wide panoramas. “It wasn’t just about the space, but the sense of time you got from the view,” he recalls. “From here I can see everything from First Presbyterian Church, built in 1846, to the One World Trade Center; from the 1880 Jefferson Market Library to the first modernist building in the city, Joseph Urban’s 1929 New School.”

Gorlin pulled down drop ceilings, jettisoned the bathroom’s ridiculously over-scaled tub and ripped out weird closets that incongruously blocked these vistas. He installed large quartzite slabs in the bath and new oak floors throughout. But when it came to devising an interior scheme, he realized he had no idea what he wanted beyond an Eero Saarinen dining table. Enter Clem, his downstairs neighbor and friend.
The architect brought with him a Gaetano Pesce Chair, an occasional table and a quirky collection of architectural models, kitschy busts of famous dictators and a bevy of toy robots. Clem’s dilemma? “How do I put it together in a space he wanted to be clean and sharp?”

In a studio, of course, incorporating a bed requires finesse. Gorlin had recently returned from a historic homes tour through the South of France and was transfixed by Eileen Gray’s Villa E-1027 in Cap-Martin. “Her bed was part of the living area but appeared as a kind of lounge,” observes Gorlin. Inspired by this, Clem’s interpretation of it was to partially segregate Gorlin’s bed behind sheer curtains but extend the channeled headboard beyond it, to connect it with the main space.
Gradually a design emerged. “We started with a sedate palette to let all his collections take center stage,” recalls Clem. “But then he said, ‘We should have a punch of color,’” which arrived in the form of green Beetle dining chairs around the custom black marble Saarinen table, as well as a pair of olive lounge chairs by Liisi Beckmann for Zanotta, as well as the blue-green velvet channels around the bed. Clem gravitated toward sculptural forms because, he explains, “I wanted a couple of things in the apartment that pulled you back in from the spectacular view.” Hence the Beckmann chairs and other carefully selected pieces such as a new Dunbar sofa and a 1960s floor lamp by Goffredo Reggiani.

“I realized I wanted something to stand up to the view,” echoes Gorlin, this time referring to art. “And it needed people who were in dialogue with it.” The solution was a reproduction of an Old Master painting from the Rijksmuseum in Amsterdam. Painted in 1643 by Bartholomeus van der Helst, it depicted a company of soldiers. The photo printers at Duggal printed it on an 18-foot-long canvas. “It cost $2,500,” notes Gorlin with some satisfaction. “The money I saved I spent on Bachman’s furniture selections.” (When told of this good-natured jab, Clem laughed out loud.)
Gorlin is nothing if not eccentric and funny, and the painting, along with his quirky collections, somehow evokes that personality. “He embodied my sense of humor,” Gorlin says of Clem. “You walk in and can’t quite figure out what these 29 soldiers are doing in the apartment. There’s a sense of irony and quotation about it.”

And that’s the point, believes Clem. “I don’t like interiors where everything is perfectly placed,” he maintains. “There’s no spontaneity; everything is exactly where you expect it to be. I want something with personality rather than have it look like it’s a W Hotel.” No fear of that here.
Photography by Eric Petscheck.
For more like this Greenwich Village penthouse, be sure to check out Designer Sébastien Caron’s revived apartment in the Opéra district.
Like what you see? Get it first with a subscription to aspire design and home magazine.
