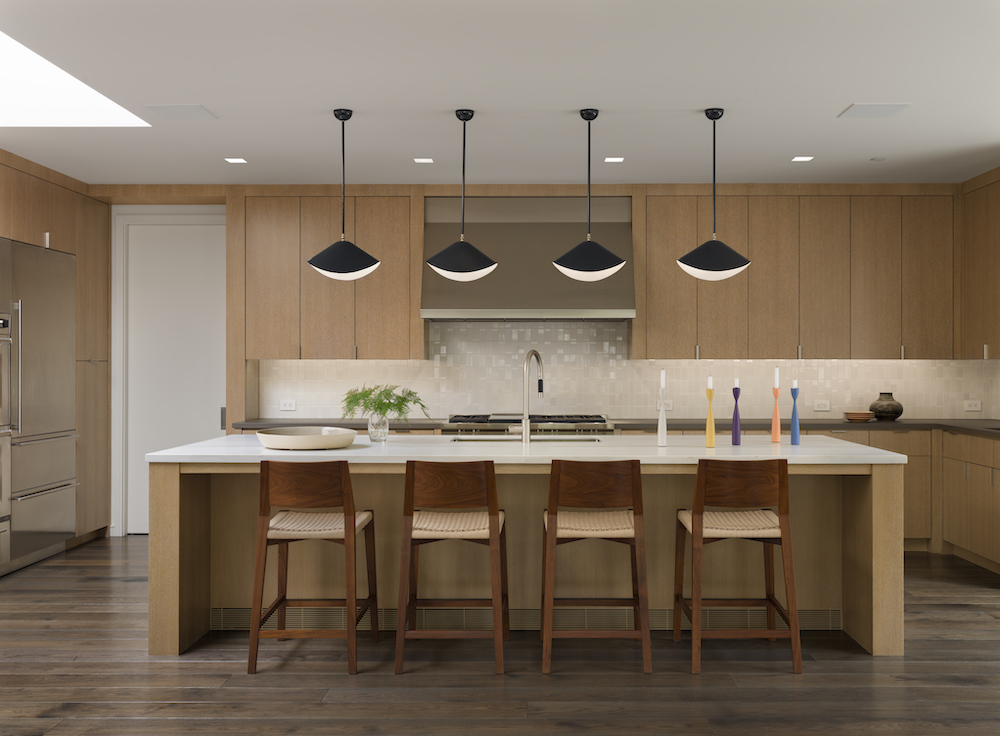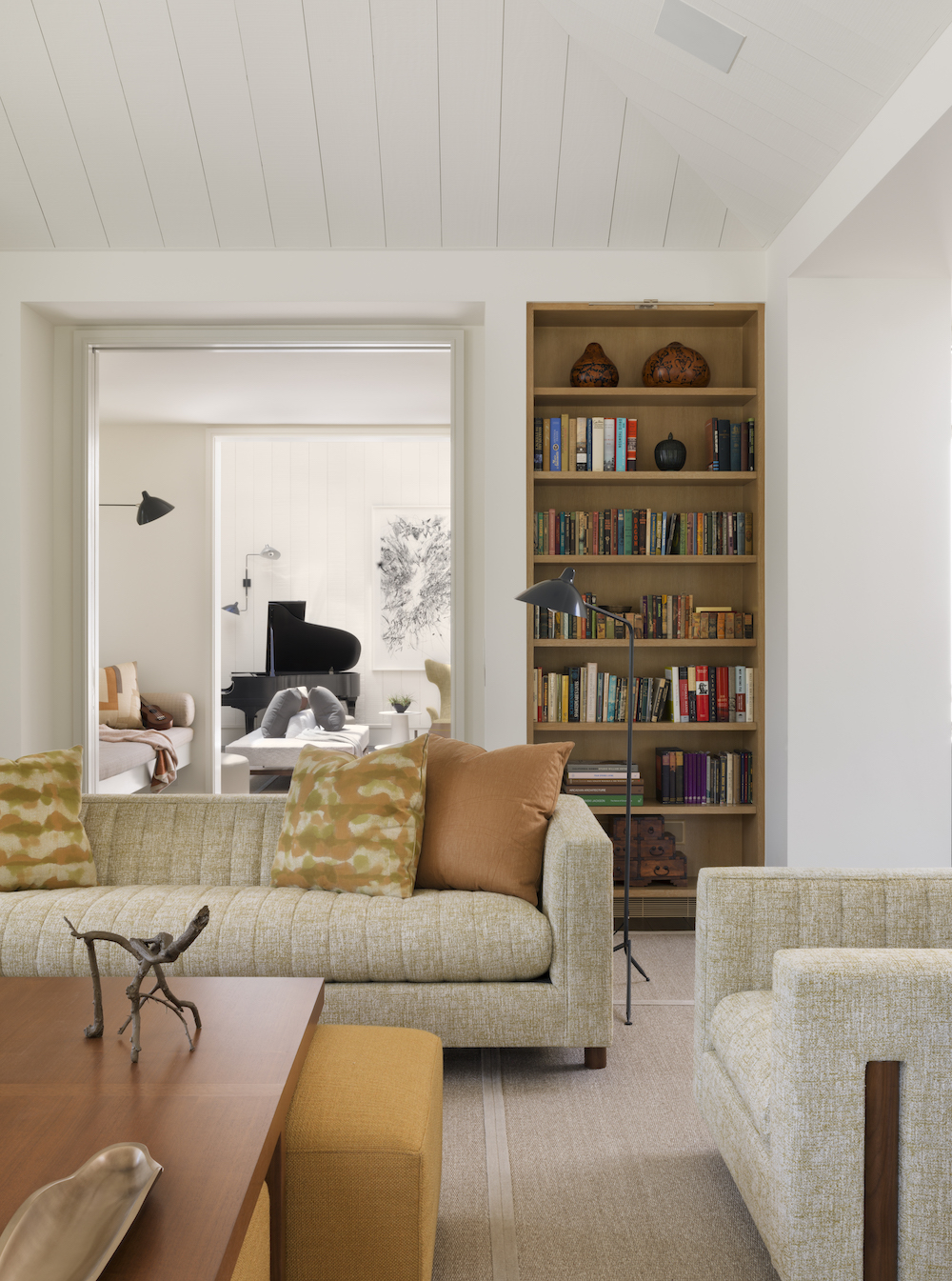
When Joseph Esherick, the famed architect and co-founder of Berkley’s storied College of Environmental Design, designed the McIntyre House in the early 1960s, he did so while making considerable concessions to accommodate his clients; Chicago transplants, unaccustomed to the San Francisco climate, and resistant to the more modern (and locally favored) open space design philosophy ushering in the new decade. What resulted was a house that was aesthetically striking, critically acclaimed and undeniably Esherick, with its wooden walls and muscular, Louis Kahn-inspired concrete frame blending effortlessly into Lawrence Halprin’s impeccably designed landscape.

But with a starkly conservative, compartmentalized interior layout, the house would later prove to be a tough sell for potential homebuyers. According to Paul Wiseman of The Wiseman Group, the house remained on the market for some time, before finally being snapped up by a young family familiar with Esherick’s work. They wanted a contemporary refresh while maintaining the home’s midcentury charm and paying homage to its notable designer. Wiseman, along with architect Richard Beard and landscape architect Todd Cole of Strata Landscape Architecture, would go on to do just that – synergistically creating a space that feels warm and inviting, and emanates light that flows throughout the home, something that was very important to Beard and his predecessor.

For Beard, the challenge was exciting. Limited to very few exterior changes by the house’s designation as an architectural landmark, Beard focused on creating accessibility of the indoor spaces, and magnifying hidden and not-so-hidden gems – removing extra storage closets, exposing steel and glass staircases, converting the formal dining room into the family room, and opening up the kitchen and atrium to stunning effect. The atrium, which Beard refers to as “a showstopper,” was designed to be the focal point of the home, and cleverly uses window slats to avoid closing off the rest of the home to the light coming through the spectacular concrete, steel and glass ceiling. “Know where the light is coming from, and that it’s your friend,” notes Beard.

The ceiling, which was replaced with insulated glass and fashioned with LED lighting installed by Hiram Banks Lighting Design, is one of many aspects of the house that point towards the team’s commitment to incorporating sustainability in their work, although Wiseman admits it’s complicated in their business. Beard joked that the team recycled “a whole house,” acknowledging that all of the windows were updated with energy-efficient models, including the dual-glazed ones in the atrium. “Taking what was [already] a durable house, and continuing its legacy of durability,” was their goal, he explains.

Another highlight of the living room, which is sunken, is that its design seamlessly integrates into the outdoor/garden/ pool space, which makes the home ideal for entertaining. As Wiseman notes, the client regularly holds fundraisers for environmental and educational causes and considers the house a perfect backdrop to bring people together. “We make backdrops where people feel comfortable and can raise money that can change the world for the better. I’m in service to help people change the world in ways I cannot do.”
For Wiseman and his team, that meant installing a hydraulic table capable of accommodating up to 30 diners, with additional tables and seating available throughout the home. They also accented each space with furnishings that played up the natural beauty of the garden and pool areas, and “did well in the sun” – incorporating hot oranges and chartreuse to complement the flecks of reds seen on the seasonal foliage, providing “a speckling of color without being too strong,” and using a predominantly neutral palette that blends beautifully with the client’s existing art collection. Heath tiles were used in the kitchen and bathrooms for a midcentury aesthetic.

Having worked with Esherick on his final residential project, an experience he calls “special,” Wiseman credits it with inspiring his design direction. “When someone sees simplicity in a way that you can’t… he was very good.” But both Wiseman and Beard agree that having a dream client, who assembled the team with a clear, informed vision and an appreciation for midcentury design was a bonus.
Photography by Jose Manuel Alorda.
For more like this midcentury home, be sure to check out this Park Slope brownstone.
Like what you see? Get it first with a subscription to ASPIRE DESIGN AND HOME Magazine.
