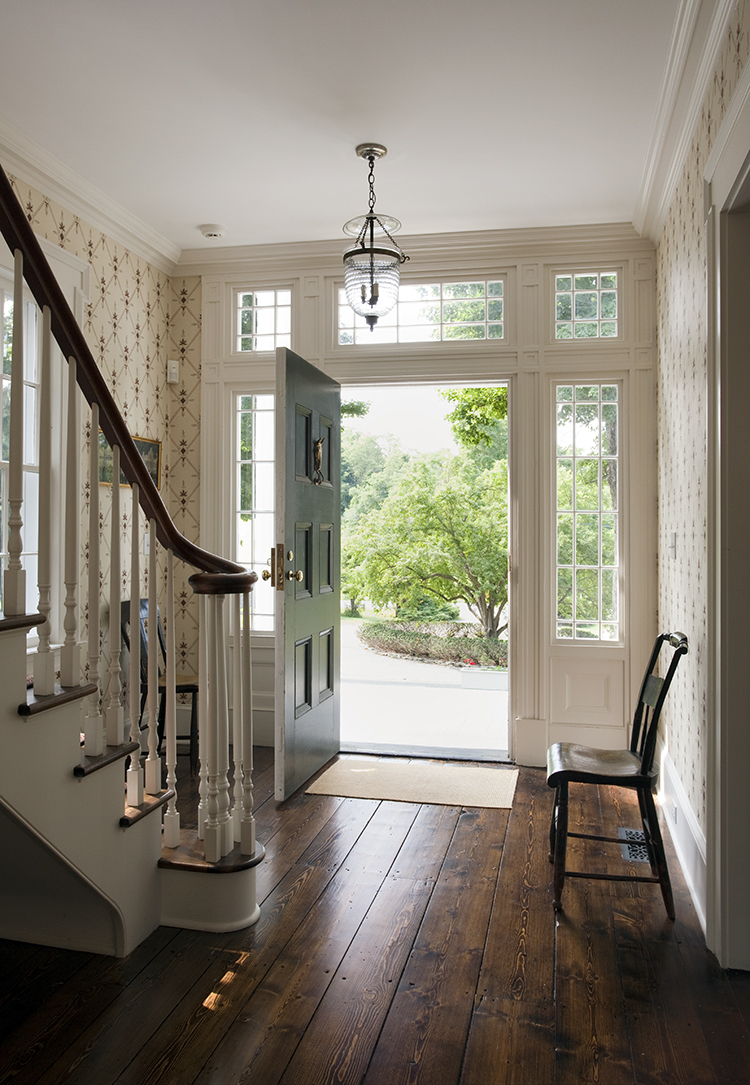
It’s easy to swoon over a vintage property with good bones. But old-house envy can quickly fade when we stop to consider the flesh and blood of daily living. Tiny bathrooms, closed-off kitchens and shallow closets don’t quite cut it today. Sitting pretty on 120 acres and an hour from Manhattan, this Greek Revival home – once owned by Franklin Roosevelt’s Secretary of the Navy and Defense, James Forrestal – was sadly out-of-shape when New York architect John B. Murray took it on. “Everything about it was pretty rugged,” he recalls, “but the worst of it was a huge addition on the back which had no relationship to the house whatsoever.”
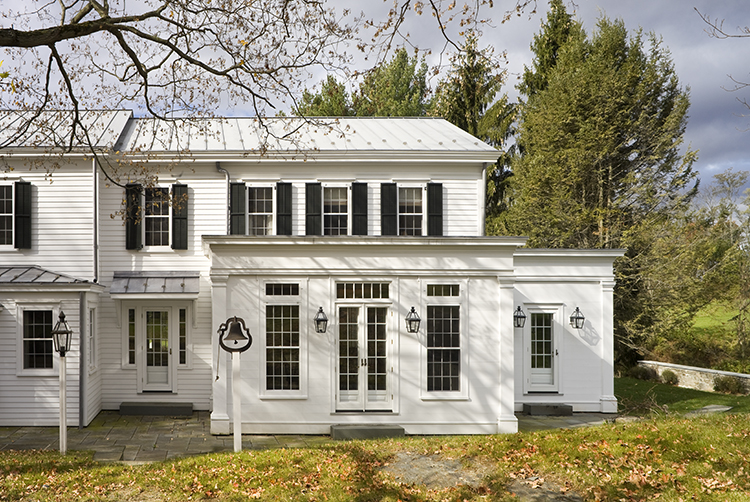
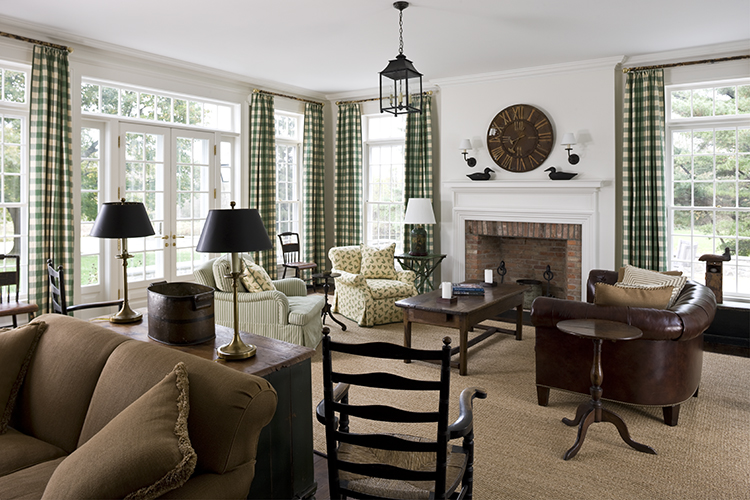
Charged with transforming the house into a weekend-ready getaway, Murray not only restored the home’s period detail (including the handsome columns of the façade) but doubled its size with a sympathetic addition comprising kitchen, breakfast room, family room, mud room and bedrooms. In scale and layout, the adjacent kitchen and family room reflect a contemporary sense of flow and roominess, but here as elsewhere, Murray appointed these spaces with architectural details that echo the restrained vocabulary of the Greek Revival style. “It’s important in this kind of work to know what not to do,” explains Murray. “You don’t want to overplay things, but rather, maintain a consistent character throughout.”

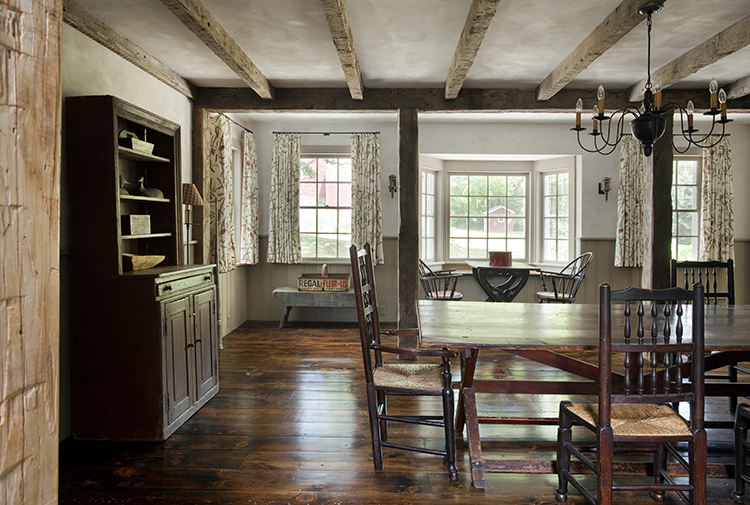
Murray’s keen sense of aesthetic proportion even extends to the bathrooms, which while handsome, are far from spa-like. The master bathroom has a clawfoot tub, shower stall, pedestal sink and a toilet. “It’s about as period as you can get without it being a 19th-century outhouse,” Murray remarks good- naturedly.

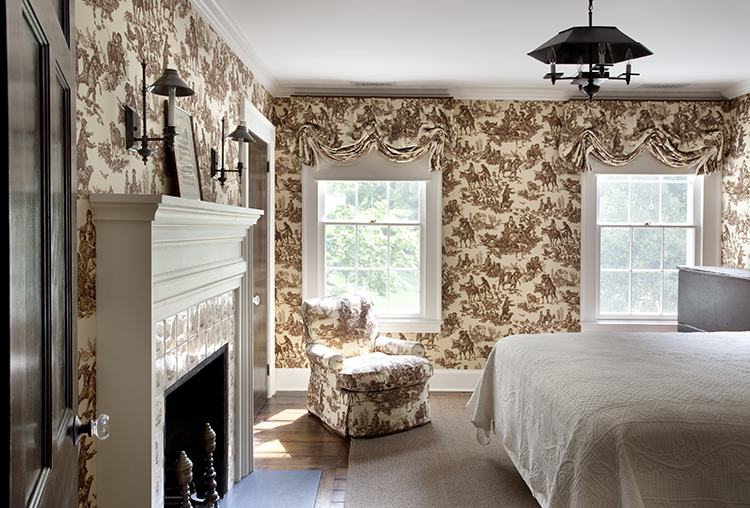
Murray did take a slight stylistic detour when it came to the dining room. “In studying this room, we realized that it was probably the original core of the house before they built the Greek Revival version,” explains Murray. “So we wanted to create an 18th-century narrative by parging the walls, adding scalloped board wainscot and introducing hand-hewn timbers.” Distinctly different from the pared-back profile of the rest of the house, this conceit artfully honors the evolution of the home over time. And now, Murray’s own work is a part of that history.
If you enjoyed this remodel, check out similar projects from our Spring 2019 issue: An Iowa Factory remodeled into a family home, A tour of the historic Stonecrest Manor, or this stone house in Upstate New York.
Like what you see? Get it first with a subscription to ASPIRE DESIGN AND HOME magazine.
