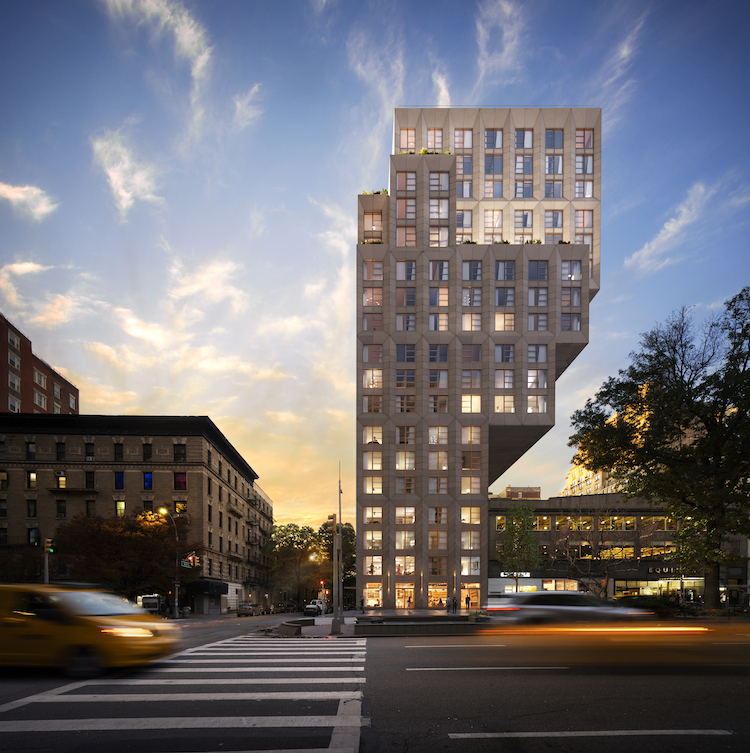
Sales have officially launched at Era, a boutique condominium building designed from envelope to interiors by New York-based architecture and design firm ODA. The 20-story building with a striking cantilever structure is located in Manhattan’s iconic Upper West Side neighborhood at the corner of 91st Street and Broadway and will offer 57 residences.
“Era is unlike any building on the Upper West Side, with its unique cantilever structure that was developed to provide spacious residential layouts with various exposures to maximize fresh air and natural light, a collection of luxury amenity offerings, and a rooftop complete with a rare outdoor pool and expansive views of the Hudson River and Manhattan skyline,” said Omri Sachs, Co-Founder of Adam America Real Estate.
Robert Rosenthal, President of Northlink Capital added: “Situated in Manhattan’s iconic Upper West Side neighborhood, Era is nestled between Central Park and Riverside Park and is steps away from beloved cafes and shops, and some of the best schools in the city offering a premier location.”

The residences at Era consist of two- to five-bedroom homes, with select homes offering private outdoor terraces. The residences range in size from approximately 1,252 to 3,524 square feet, with asking prices starting at approximately $2.625 million for a two-bedroom to $13.5 million for a five-bedroom home. Era includes two penthouses at the top with each boasting up to 3,500 square feet of interior space and more than 1,000 square feet of private outdoor space along with 11-foot ceiling heights, claiming the most far-reaching views within the building.
Era’s striking cantilever design is progressive with a purpose: growing as it ascends to allow for more open views, expansive common spaces, and generously sized residences, most with at least two exposures. The extended roof allows for a stunning outdoor pool and ample outdoor space which is exceedingly rare in the neighborhood. The building facade in limestone is comprised of off-set geometries layered in three-floor increments, giving a triple-height frame, and allowing oversized windows for residents–with most units having corner orientation.

“Artfully breaking the mold of tradition, the 20 stories of Era modernize the beloved pre-war construction so popular in its orbit, evolving the iconic Upper West Side materiality, style and prestige for the 21st century and beyond,” said Eran Chen, Founding Principal of ODA. “Era grows as it ascends; by nature this allows people to enjoy the upper floors where the open views are, greater common spaces, and an outdoor pool on the roof—something almost inconceivable in other buildings on the Upper West Side.”
In a bold return to pre-war layouts, Era’s residences offer defined, independent spaces separated formally by corridors and foyers. The homes feature nine-foot six-inch ceilings, white oak flooring, custom doors and moldings, Bosch washer and dryers, and multi-zone HVAC systems. The penthouses feature Crema Delicato marble cladded fireplaces.

Era’s kitchens are all about the details and feature honed Crema Delicato marble countertops with matching range hood and custom Italian cabinetry by Aster Cucine. A statement island wrapped in waterfall marble counters and striking singette papyrus mosaic marble backsplashes is the focal point for many of the kitchens. Undermount quartz sinks sprout Waterworks polished nickel fixtures and Gaggenau appliances offset bespoke glass-encased walnut display cabinets. Select residences feature Gaggenau wine coolers and polished nickel pot fillers.

The primary bathrooms include honed Calacatta Gold and Thassos mosaic flooring, Calacatta Gold marble slab walls and countertops, and custom white lacquer oak vanities. Oversized showers are finished with polished nickel rain showerheads and infinity drains. Spaces focus around under-mount tubs with cove-lit Calacatta Gold marble ledge or Waterworks oval freestanding tubs. Every detail is accounted for: Duravit floor-mounted toilets, Waterworks polished nickel fixtures, and even radiant floor heating.

Emanating the upscale and intimate feel of a private club, the generous amenities at Era include a rare rooftop pool with recreational and lounge areas; 24-hour concierge with a grand double-height lobby and a stone-clad curved staircase; fitness center and yoga studio; lounge; children’s playroom; youth room for gaming; music room; bike room; live-in superintendent; and pet grooming station. Private storage units are available for purchase.
“Every detail has been thoughtfully considered at Era, presenting a rare opportunity to purchase in a building that offers the best of everything from large residential layouts to breathtaking views and a superior amenity package featuring the ultimate city rarity – a sparkling rooftop pool,” added Shlomi Reuveni, president and CEO of Reuveni Real Estate.
For more information, visit www.erauws.com or call 212.362.2011.
Like what you see? Get it first with a subscription to aspire design and home magazine.
