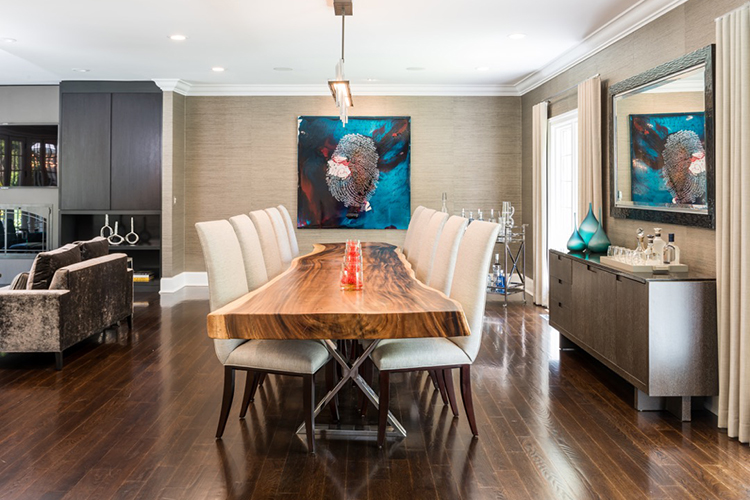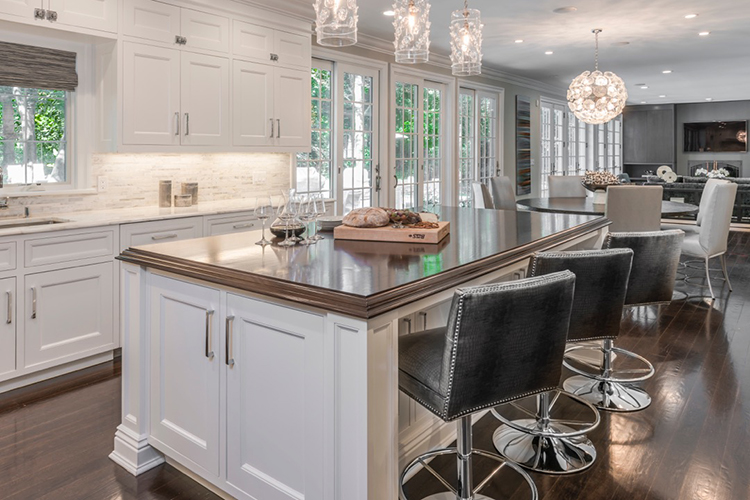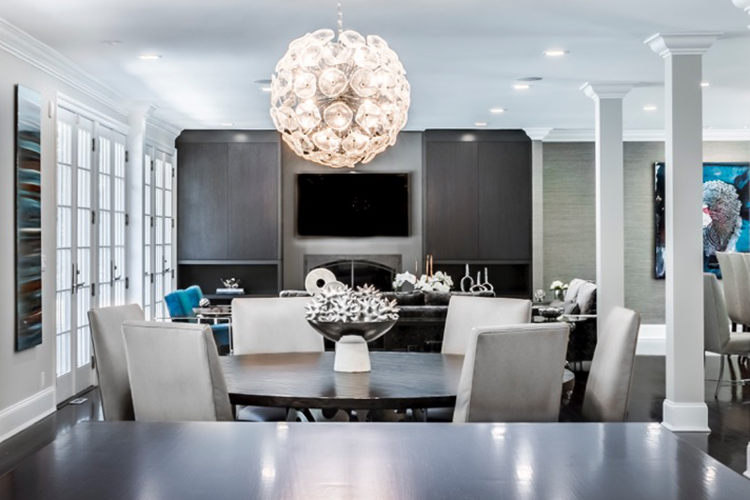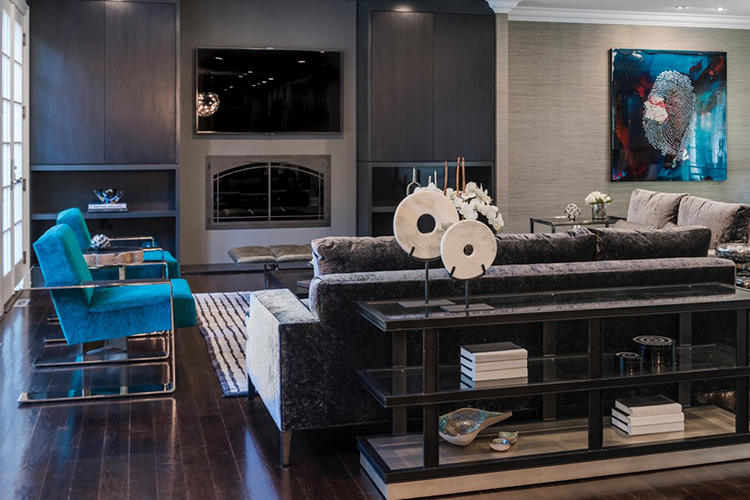As far as design challenges go, this one was a head scratcher. Kim Radovich of Kim E. Courtney Interiors was asked to create a bold, open space within a traditional home, providing an urban, contemporary backdrop for her clients’ extensive modern art collection. “The home was built sometime in the early 2000s,” Radovich explains. “With a mansard roof, center hall staircase, classical moldings and French doors, it was certainly a challenge to create the sleek, modern space my clients desired.”

Radovich’s elegant transformation involved delineating the open concept arrangement through the use of distinctive colors and textures in order to visually separate each room. “The kitchen, family room and dining area all function as one space, so there is a natural flow when entertaining,” she says. “All the rooms enjoy a view of the fireplace as a focal point.”
Choosing a pale wintertime palette of frosty whites and calming grays accented by icy blues and sparkling silver, Radovich played off the color scheme seen in the owners’ contemporary artwork. “The art was the impetus of the design, the jumping off point,” Radovich states. “Calacatta stone is crisp and clean against the kitchen’s white cabinetry, which doesn’t compete with the other living spaces. The bar’s polished nickel bar stools are finished in a silvery faux crocodile with nickel nail heads.”
A six-foot, round Mr. Brown dining table topped in a dark textured slate-like material sits atop an organic steel base, which works perfectly with the clients’ own chandelier. “We added clear glass Juliska pendants over the island that coordinate beautifully,” Radovich notes. “The Kravet sofa in the family room upholstered in a gunite Calvin Klein velvet sits low across from two show-stopping teal chairs framed in polished chrome. A silk and wool Strie rug by Stark grounds the seating area.” Sculptural tables fit right in with the gallery-like setting, and flooring throughout is stained in dark ebony. The dining room walls are enveloped in a nubby textured grasscloth featuring a silvery thread for additional drama.
The fireplace wall is a statement piece in the family room. “Custom cabinetry in an exotic wood veneer with a quartzite facade fireplace replaces what was once a traditional wall unit with a black marble fireplace and hearth,” Radovich describes. “The family of four is thrilled with the home. They still cannot believe what a transformation we made.”
Photography By Alan Barry Photography.
Like what you see? Get it first with a subscription to ASPIRE DESIGN AND HOME magazine.






