Julia Child once said, “There is nothing nicer than a kitchen really made for a cook. Things that are designed to be used always have an innate beauty.” The kitchen designs in this portfolio run the gamut from modern classic to edgy rustic, but one thing is for sure, they all have that innate beauty Child spoke of.
For the recently released aspire design and home magazine fall 2021 issue, we asked our designers about how they arrived at these kitchen blueprints.
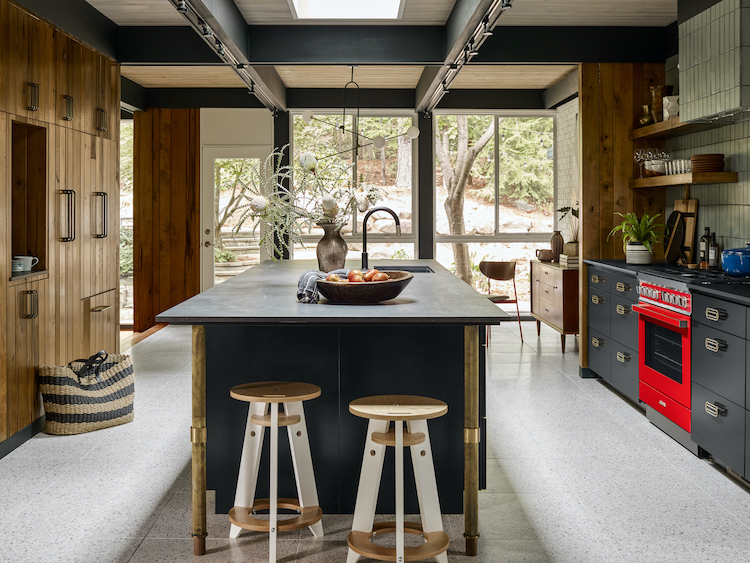
Designer: Jessica Davis/Atelier Davis Project Location: Atlanta, GA Blueprint: I wanted to keep the design tied to the period of the home but updated for modern living. We salvaged the old Magnolia wood. Because the skylights bring in so much light, I felt comfortable going dark on the cabinets and counters and the Fireclay tile added a bit of vintage feel and a lot of texture. And of course, the red stove for a pop of color. Resources: Tile: Fireclay Tile. Hardware: Nest Studio. Appliances: AJ Madison. Sconces: Worley’s Lighting. Counters: Dekton. Photo: Emily Followill
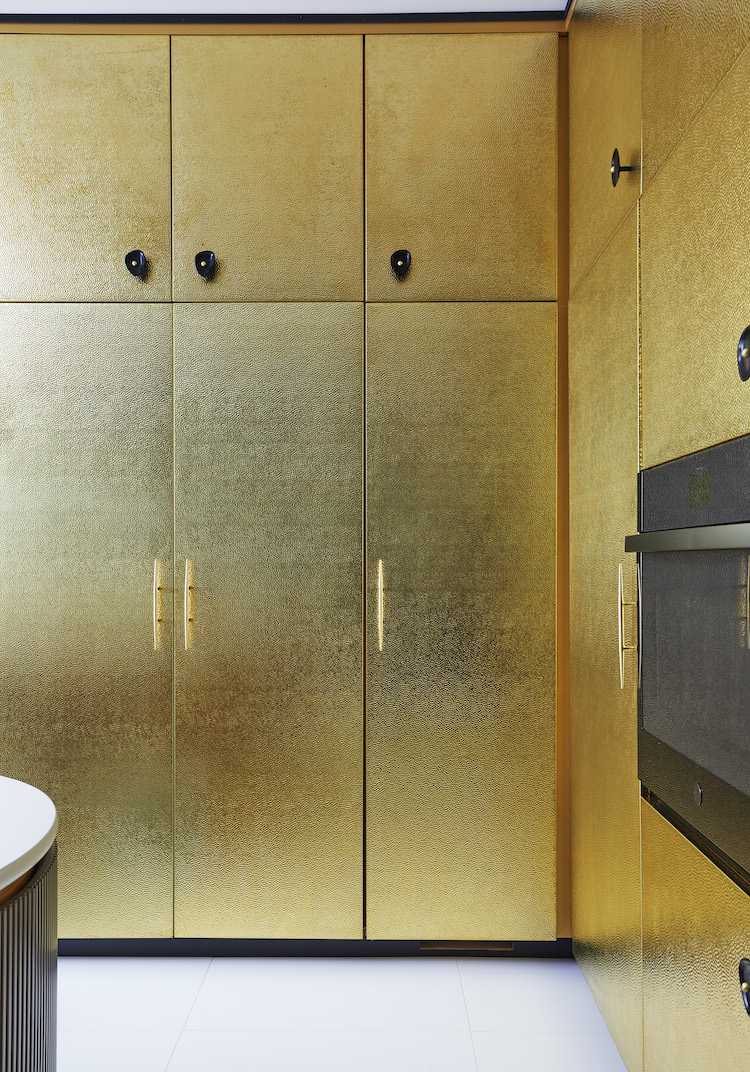
Designer: Dwayne Bergmann Project Location: Valparaiso, IN Blueprint: Gold equals luxury and this house is all about luxury. The best color for a kitchen is the color that inspires the homeowner/cook/chef! Resources: Appliances: Liebherr and GE. Tile: White Thassos. Cabinetry: Dwayne Bergmann Interiors. Photo: Werner Straube
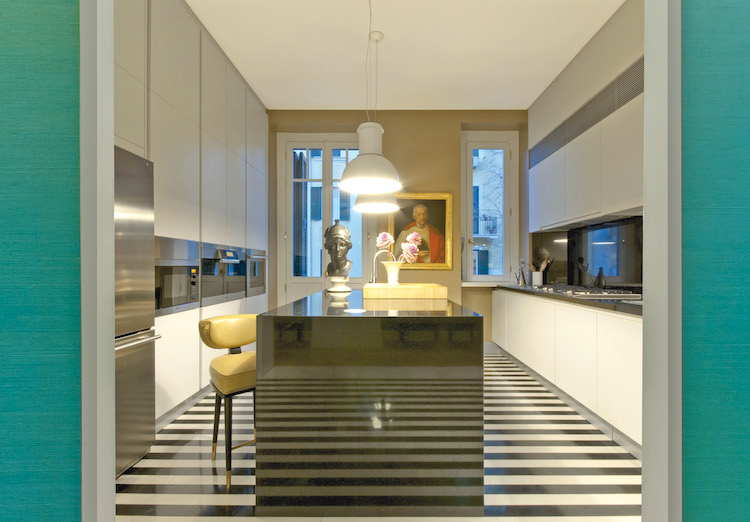
Designer: Achille Salvagni Atelier Project Location: Rome, Italy Blueprint: Working with black and white marble for the floor and black marble for the island and countertops was the way for me to create a wow moment while at the same time keeping a balance between form and function. Pure monochrome colors are good for the practicality of kitchens in that they allow for easy clean-up and you can still have all the drama and impact you desire. Resources: White cabinetry: Poggenpohl. Flooring: Absolute Black Marble and Carrara Statuario (white marble). Turquoise silk covered walls. Salvagni custom designed island in Absolute Black Marble. Antiques include the painting on the back wall which is a family heirloom depicting an ancestor who was a prominent member of the Catholic church. Photo: Paolo Petrignani

Designer: Kate Hume Project Location: Southwest France Blueprint: There are no bad colors, although purple seems inappropriate. Resources: All materials sourced locally. Photo: Frans van der Heijden
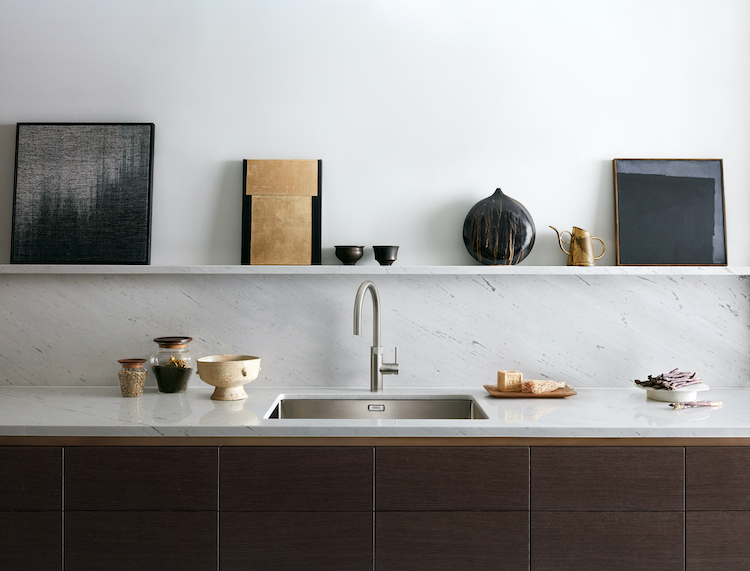
Designer: Alex Beaugeard, LANSERRING Project Location: London, UK Blueprint: We decided on the color scheme based on the history of these clients, creating with an emphasis on a calm and ordered aesthetic. Chocolate timber tones contrast beautifully with the pale marble countertops framing a soulful yet minimalist space. The best color for a kitchen depends on the heritage of the property, interior design concept and the character of the clients. Resources: Utility sink: engineered stone. Cabinetry: Oak veneer in soft cocoa. Worktops and backsplash: marble.

Designer: Paulina Ada Kalinska Project Location: Warsaw, Poland Blueprint: Gray is my favorite color, I love all of its shades. I think that fits perfectly and goes well with every color. To add color and interest, I mix hardware in different colors, materials and finishes. They are like jewelry for the home. Resources: Windows upcycled from an old tenement home. Island: concrete. Photo: Celestyna Krol / Alicja Trusiewicz
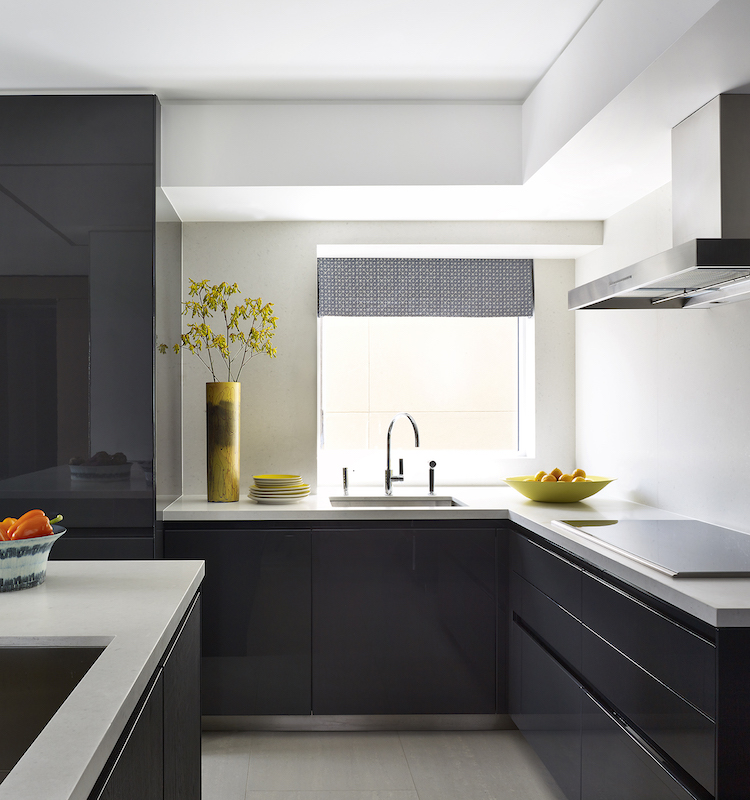
Designer: Bella Mancini Design, Bella Mancini and Taryn Burns Project Location: New York, NY Blueprint: The client wanted something hypermodern but also warm. The dark gray lacquer combined with a wood island helped to check all the boxes. Resources: Bulthaup Kitchen. Photo: Peter Murdoch

Designer: Shawback Design, Penny Shawback and Damon Savoia/Signum Architecture Project Location: Napa Valley, CA Blueprint: This kitchen has a strong indoor/outdoor connection with stunning views of the surrounding landscape. We used beiges, whites and grays to keep the interior palette quiet and not detract from the view. We also added a feature that was more feminine and sensual in shape. We designed a sculptural island with our clients, our team Signum Architecture and the fabricator, James Gray of Studio Gray in Sonoma. The kitchen is elevated so when dining you’re looking up at this sculpted form, instead of looking directly into the kitchen. Resources: Kitchen Island Sculpture: James Gray, Studio Gray in Sonoma. Cabinetry: Bulthaup Kitchen. Countertops: Bulthaup Stainless Steel. Bar: Caesarstone. Appliances: Miele. Photo: Adam Rouse
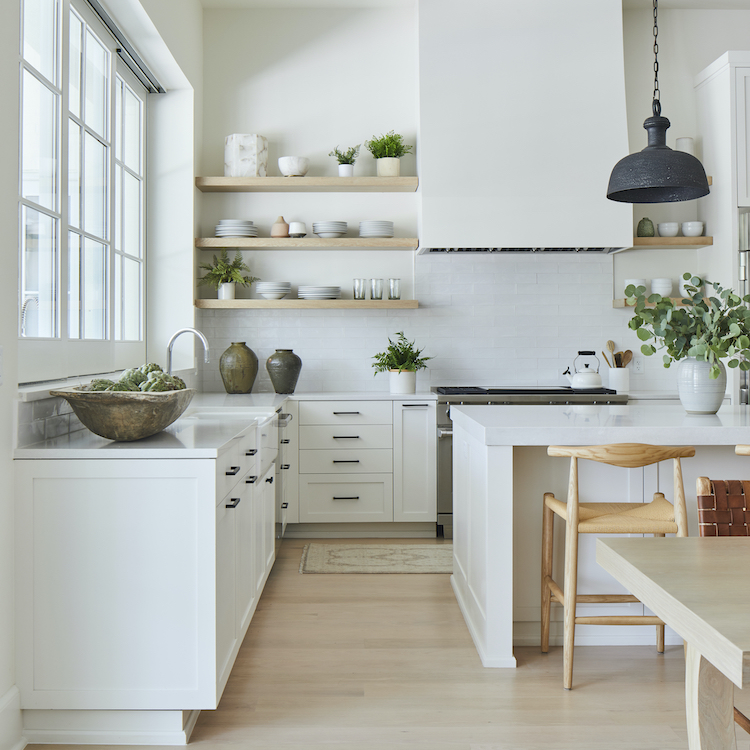
Designer: Mel Bean Interiors Project Location: Tulsa, OK Blueprint: This kitchen is open to a large dining and family room, and an incredible outdoor space. With our hygge-inspired design, it was essential these spaces did not feel cluttered. The predominately white coloration highlights the wall of custom white oak cabinetry. I don’t believe in a universal best color for a kitchen. In the right environment, salmon pink or forest green cabinets may be a perfect choice. For a bold choice, base the design on a colorful slab. Nature creates beautiful designs! Resources: Architecture: Silo Design Build. Cabinetry: Sullivan’s Custom Cabinets. Photo: Laurey Glenn
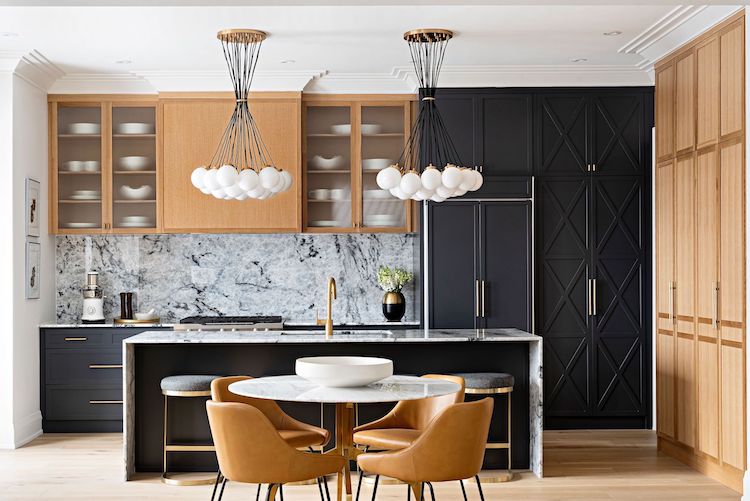
Designer: Rebecca Hay Designs Project Location: Oakville, Ontario Blueprint: We really wanted this home to have drama and we felt that the kitchen was a great place to infuse some dark, moody colors. We used an almost black color with blue undertones called Raccoon Fur by Benjamin Moore. The white oak cabinetry helps balance the dark tones. My best advice for selecting a color scheme is to keep it neutral and balance it with the palette of your home. Resources: Light fixture: Matteo through Universal Lighting. Appliances: KitchenAid. Photo: Mike Chajecki

Designer: Jessica Shaw, The Turett Collaborative Project Location: New York, NY Blueprint: In this Smallbone kitchen we wanted most of the walls to be white, with pops of color introducing the green accents carried over from the living room. The kitchen, like the rest of the home, is a blend of vintage and new. Resources: Bench: Design by TTC, fabricated by Iza Furman, upholstered in Holland & Sherry. Valance fabric: Maya Romanoff Twisted Woven in Madura Black. Clay table: M2L. Pendant: Bois Quatre by Atelier de Troupe. Chairs: Eero Saarinen, upholstered in vintage Knoll fabric. Photo: Costas Picadas

Designer: Chris Barrett Design Project Location: Los Angeles, CA Blueprint: I wanted to achieve a little drama. I love black and the client trusted me. I don’t know if there is a best color for a kitchen. It depends on the architecture, the client and the overall vibe you’re going for. My favorites are black, dark green and white. Resources: Refrigerator: Sub-Zero. Range: Wolf. Oven: American Range. French Door wall oven and microwave drawer: Wolf. Dishwasher: Bosch. Antique marble sink in the island: Compas Stone. Custom cabinets and backsplash tile: Compas Stone. Faucet at antique sink: Dornbracht/Tara Ultra Profession. Photo: Victoria Pearson
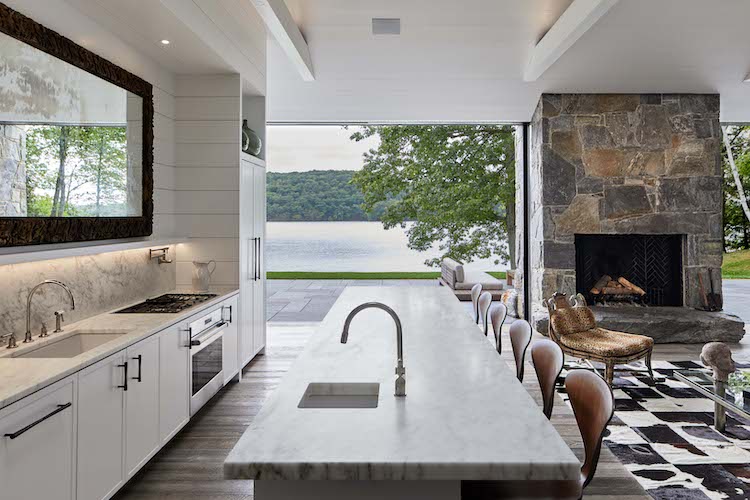
Designer: Bien Hecho, John Randall, founder Project Location: Wassaic, NY Blueprint: This kitchen is white due to the desire to have it disappear into the large white great room around it. The solid walnut drawers and veneered interiors of the cabinets lend a richness and contrast that remained hidden behind the doors and drawer fronts. It depends on the surrounding millwork, tastes and adjacent color schemes but I always push for light colors and whites. Dark stains and dark pigmented lacquers can be hard to pull off. Resources: Appliances: Wolf and Sub-Zero. Cabinetry: Bien Hecho.

Designer: GRT Architects Project Location: Brooklyn, NY Blueprint: We were not afraid of color and neither was our client, and we knew we would be preserving the beautiful parquet floor in this townhouse. We looked at contemporary sculpture that blended applied color with natural materials in a compelling way and came up with this mixture of wood, brass, linoleum, stainless steel and laminate. Resources: Kitchen pulls: Izé. Range: Bertazzoni. All other appliances concealed by GRT Architects including the ventilator, dishwasher and refrigerator. Photo: Nicole Franzen
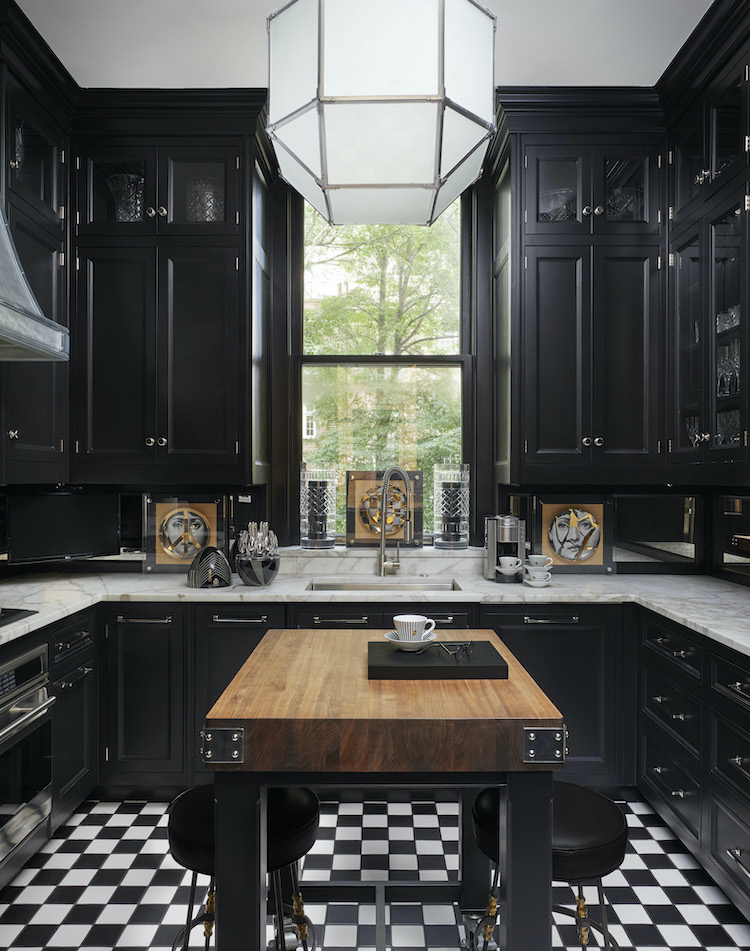
Designer: Megan Winters Design Project Location: Chicago, IL Blueprint: I love black and white. This kitchen was small and needed to work with the rest of the grand, formal spaces in this city home. Black and white made it classic and appropriate, and the strength and graphic appeal made it hold its own with the rest of the home. My favorite colors for a kitchen are black, navy, white. Any combination of those colors can never be wrong. Resources: Suzanne Kasler for Visual Comfort Lighting. Paint: Benjamin Moore 2133-10 ONYX. Framed Fornasetti plates. Christofle Karl Lagerfeld Egg. Photo: Werner Straube. Photo: Nicole Franzen
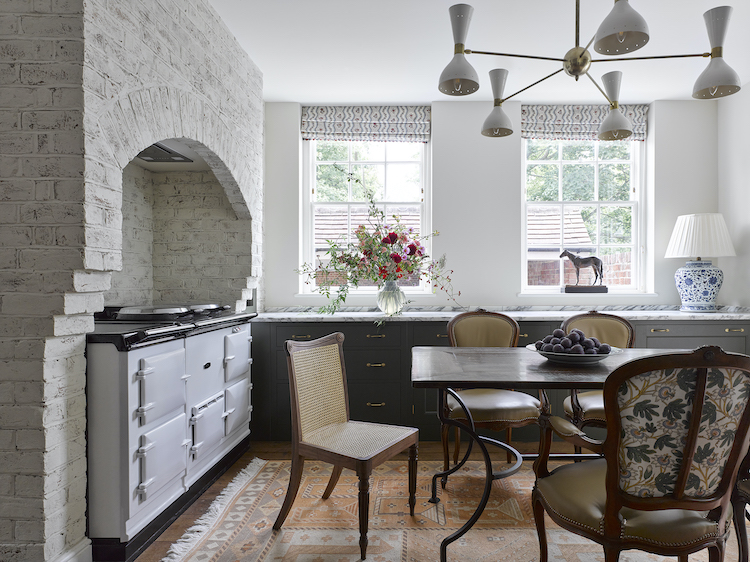
Designer: Christina Nielsen Design Project Location: Upper Lambourn, Hungerford, England Blueprint: I decided on this scheme since this is an English Manor house in the countryside. It’s horse country and the army green reflected the very British bones. It’s a color the client can live in and never get sick of. Unless there are very specific circumstances, a bright color throughout a kitchen is a mistake. I use color in unexpected ways, through the aubergine gloss cabinetry and the Scandinavian carpet. It is very serene and elegant and, most importantly, ageless. Resources: Calacatta Arabescato countertops: Marchetti Stone. Engineered oak flooring: Charles Lowe & Sons. Cabinetry, hardware and paint throughout: Plain English. Appliances: Aga and Fisher & Paykel. Cane dining chairs: JAMB. Seat fabric: Christopher Moore. Light fixture: 1stdibs. Carpet: Chairish. Outlet covers: Forbes & Lomax. Photo: Nick Guttridge

Designer: Pulp Design Studios/Demetriou Architects Project Location: Bellevue, WA Blueprint: We were so inspired by the views of the lake and all the trees – it really felt like being in a super-modern treehouse. Our team was tasked with acquiring furnishings for this project and we were inspired by the natural woods and textures, as well as a palette of soft greens and grays that we could see right out of the windows. It gives a feeling of the indoors and outdoors melding together. Photo: John Granen

Designer: Rebekah Zaveloff, KitchenLab Interiors Project Location: Chicago, IL Blueprint: This client wanted strong, saturated color – and we knew off the bat that turquoise was going to be the main color. They also wanted cherry cabinets, but I wouldn’t let them! I convinced them that a warm stain on walnut was more elegant and timeless. I think it’s important to mix and not do just a two-tone kitchen, no matter what the color scheme. Resources: Turquoise tile: Pratt + Larson. Hardware: Buster + Punch. Custom hood with copper band: Avenue Metal. Walnut cabinets with reeded glass doors. Oven: La Cornue. Photo: Michael Alan Kaskel

Designer: Barclay Butera Project Location: Newport Beach, CA Blueprint: Well, this client wanted a clean, elegant kitchen so white is always right. We balanced the space with rustic beams and a strong Parisian stove hood to give it a little bit more of an eclectic vibe. A few of the permanent elements were already in place; honestly, we were thrilled with what we inherited. White is always my go-to for kitchens, and of course I love to add a pop of blue in the mix on occasion. Resources: Range: Wolf. Refrigerator: Sub- Zero. Dishwasher: Bosch. Sink: Franke. Hood liner: Zephyr. Faucet: Waterstone. Tiles: Coastal Tile. Lighting: Made Goods and Visual Comfort. Cabinets and hood: Zeithing. White brick backsplash. Countertop: Calacatta gold. Photo: Werner Straube
See the full interviews in the 2021 Fall issue of aspire design and home magazine.
