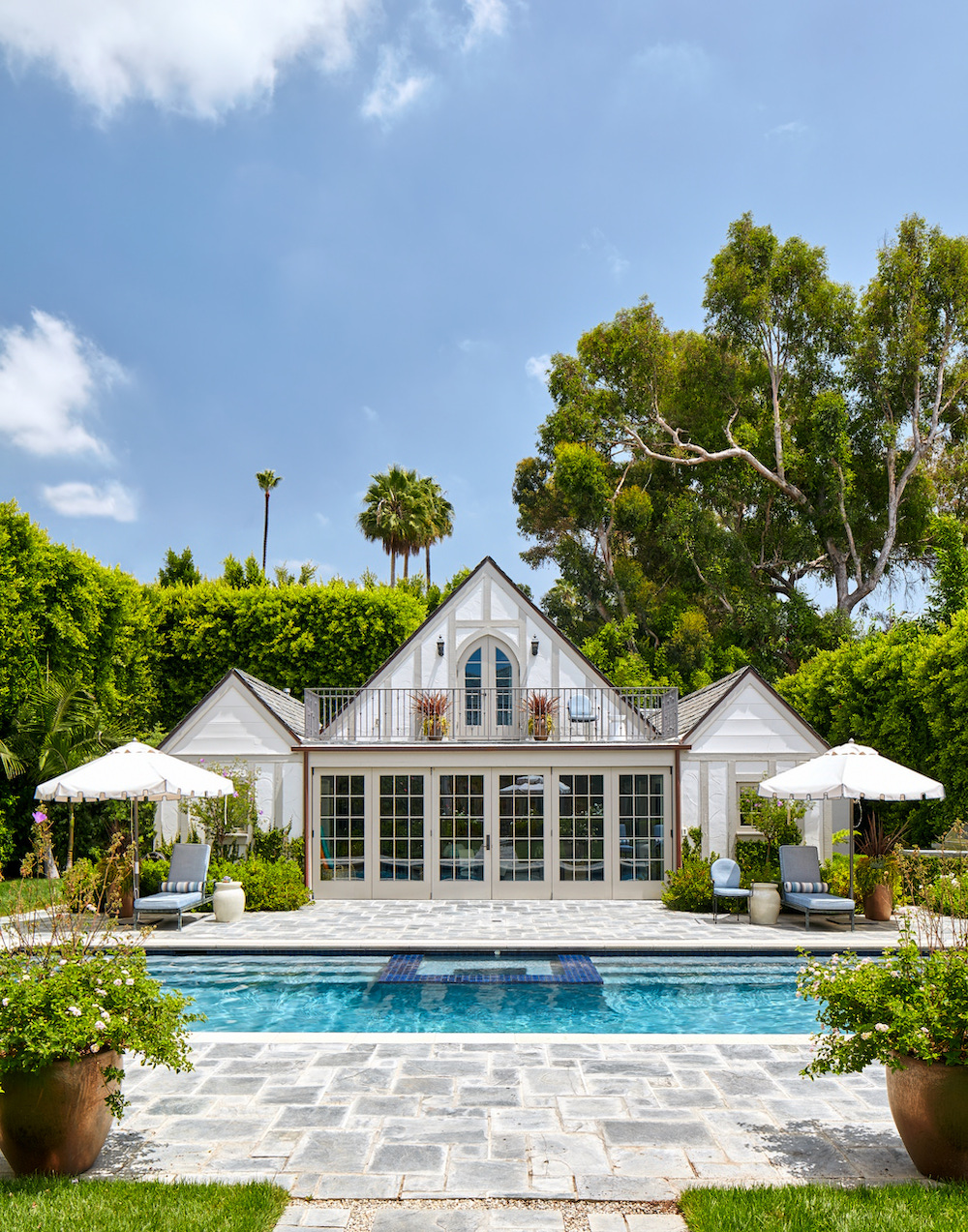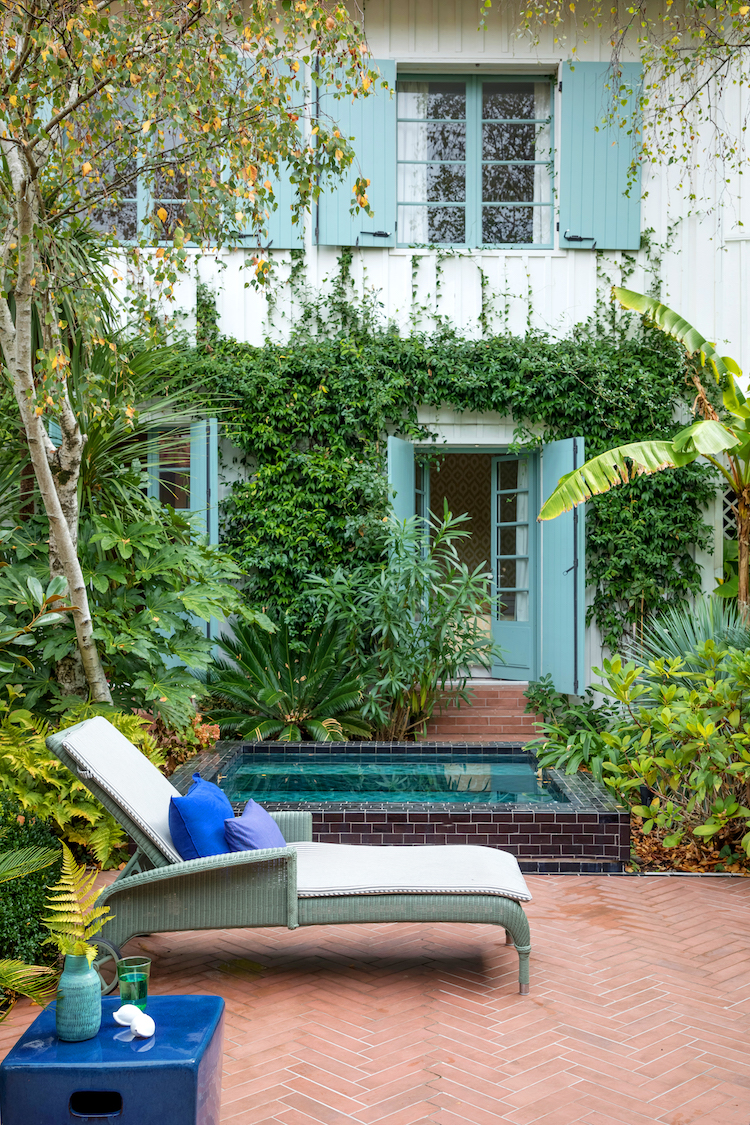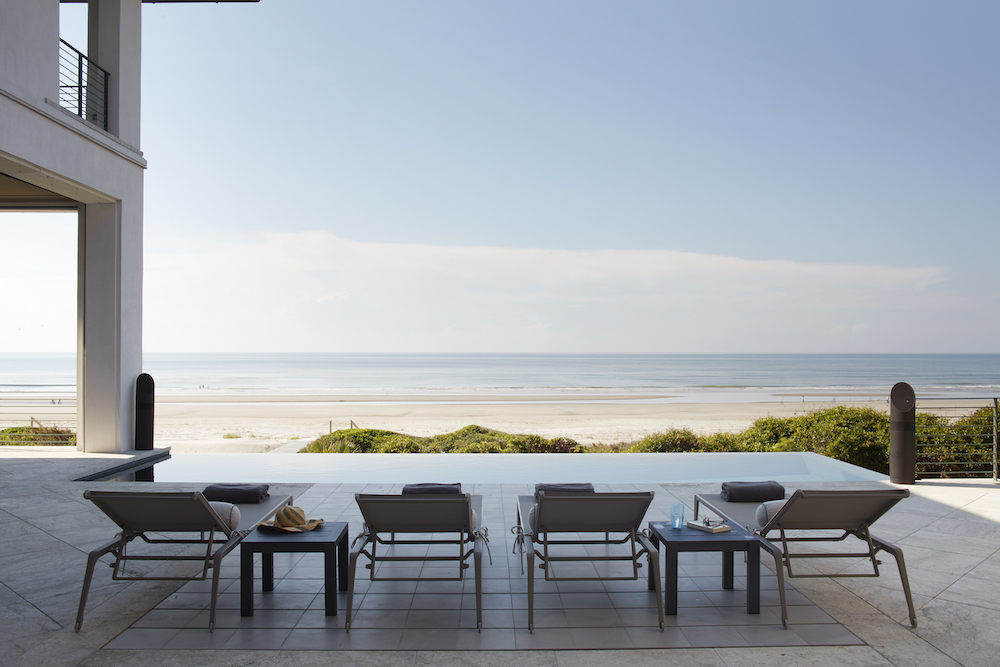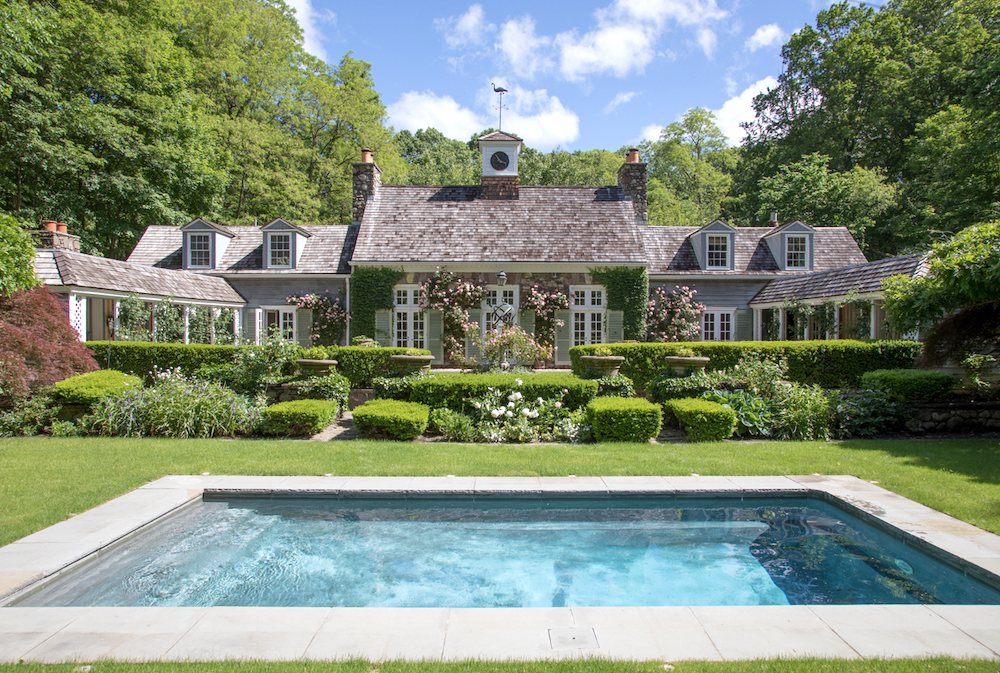As we (unofficially) welcome the summer season this holiday weekend, spruce up your own outdoor oasis with inspiration from these 19 projects.

Watermill, NY
Design: Downey Interiors
With the client’s love of entertaining in mind, Downey designed this exterior’s spatial programming with a delicate balance of soft taupes and sand tones, exuding a sense of warmth throughout the space with contrasting dark blacks, grays, and iron finishes. Inspired by the property’s natural surroundings and the client’s affinity for beautiful, sculptural furnishings and objects, Downey incorporated thoughtful materials such as raw teak, limestone, and linen for their modeled, tailored, and earthy qualities. Photography by Alan Tansey.

Nichols Hills, OK
Architecture: Bockus Payne
The glass doors lining the back of this 6,111-square-foot home can be retracted, blurring the distinction between the interior and exterior. Combined with the open floor plan and outdoor kitchenette area accompanying the pool, this house is prepared to host any number of guests. Photography by Emily Hart Photography.

Napa Vlley, CA
Design: ballonSTUDIO
This sleek and modern pool in the Napa area is the perfect size for an elongated back yard. The deck allows for dining with friends, a relaxing nap in the sun and even laps in the pool to end the day.

Beverly Hills, CA
Architecture: Deanna Hinkle
Design: James Thomas
Contractor: Apple General Contracting
The grandeur of a Southern Californian Tudor extends to its sizeable pool house, where simple outdoor decor accentuates classic architectural details. Photography by Trevor Tondro.

Long Island, NY
Architecture: Smiros & Smiros Architects
At the rear of this weekend getaway overlooking the Long Island Sound, a large arch frames a vista from the den through a Palladian loggia sheltering outdoor living spaces, and out over the pool and to the open waters beyond. Photography by Durston Saylor.

Southern New England
Architecture: John B. Murray
Though modest in size, this pool house, with its exterior beadboard cladding and hand-split cedar roof shakes, echoes the early American sensibility of the other 18th- and 19th century buildings on the property, while the organic shape of the pool blends in with the landscape, which includes regional plantings, rolling fields, and a nearby pond. Photography by Durston Saylor.
![]()
Los Gatos, CA
Design: Lisa Meier
Lisa Meier preserved as much of this Southern California house as possible—all the patio planks were sanded down and a fresh finish was applied to give them new life.The pool’s concrete was replaced with a black pebble surface that gives the water an alluring appeal. While the outskirts essentially remain the same, the designer cut down trees that impeded the gorgeous vistas of the surrounding landscape—replacing them with prairie, salvia, and lavender plants that don’t require a lot of water. Photography by Sabrina Rothe.

Salt Lake City, UT
Architecture: Sparano + Mooney
Taking their client’s lead, principals John Sparano and Anne Mooney fashioned a one-bedroom, 2,000-square-foot residence that features an open-plan living space, a small pool surrounded by a patio and a separate guest suite. Photography by Matt Winquist and Kerri Fukui.

Pacific Palisades, CA
Architecture: XTEN Architecture
Outdoor spaces — and views toward them — are central to this home. The pool is set amid a verdant lawn. “Past the foyer, large glass openings provide city and ocean views,” describes XTEN president, Monika Haefelfinger. “The façade along the garden side of the house features large glass sliders on two levels, providing for a beautiful vista of the garden and the Pacific Ocean.” Photography by Art Gray.

Marrakech, Morocco
Design: Vanessa Branson and Howell James of El Fenn
El Fenn stretches across a dozen interconnected riads, spans over 2,700 square meters of the Marrakech Medina and boasts 31 rooms and suites. The roof terrace is El Fenn’s most popular spot – with its 1,300 square meters, daybeds and lounging areas, guests can enjoy a close-up view of the iconic Koutoubia Mosque as well as the rooftops of the city. Photography by Cecile Perrinet Lhermitte.

Cap Ferret, France
Design: Joanne de Lépinay
Joanne de Lépinay’s getaway is a true oasis, spun around a small pool lined with blue zellige tiles, handcrafted from natural clay in Morocco. The patio, paved with bricks in a dusky rose color and laid in a herringbone pattern, is outfitted with lounge chairs and a dining ensemble and bounded by palms, with bougainvillea and jasmine dispersed about in large pots. Photography by Cécile Perrinet-Lhermitte.

Santa Barbara, CA
Design: Grace Design Associates
For this hillside home, the owner wanted a “spool”— a water feature that Grace describes as “Larger than a spa, smaller than a pool.”The spool is cozy and warm in the cooler months and provides a place to cool down in the warmer months. Photography by Holly Lepere.

Palm Beach, FL
Design: Pembrooke & Ives
Nievera Williams designed this simple, low-maintenance garden on behalf of their client. The symmetry works nicely to frame the swimming pool and the boxwood allows for privacy while also maintaining the view to the lake. Photogrpahy by Stephen Kent Johnson.

Kiawah Island, SC
Architecture: Harrison Design
Design: Tammy Connor
In the backyard of a graceful vacation home in Kiawah Island, an infinity edge pool and the ocean align in seamless union. The deck features a retractable tile section that moves to create more floor or pool space as needed. Photography by Simon Upton.

Westchester, CT
Design: Crain and Ventolo Associates
Robert Ventolo fitted this luxurious pool house with a soothing seafoam green and bamboo wicker lounge set, adding a touch of coastal chic to the elegantly designed recreation space.

Los Angeles, CA
Design: Scott Shrader
You’ll never have to leave home again with this backyard that rivals some of the finest hotels in the world – featuring a sparkling pool, spa, separate guest house, and an expansive veranda with seating for 16 of your closest friends.

West Hollywood, CA
Architecture: Paul Brant WIlliger
The face-lift Karl and Ellen Schmidt gave this West Hollywood house is as glamorous as a movie star. The Spanish Mediterranean house, whose white-tinted stucco is accented with a robust terracotta tile roof, dates to 1926. Photography by Laura Hull.

Suffern, NY
Design: Jayne Design Studio
Architecture: Easton Steinmeyer & Associates
Landscape Design: Nancy Goslee Power & Associates
The landscape at Balderbrae, a 6-acre country estate in Suffern, NY, is an enchanting oasis in the woods. With walled gardens, manicured pathways, open-air loggias and rose covered pergolas at the center, the scene loosens around the edges with lawns that stretch outward, lazily, giving in to the ruralness of the surrounding land. Photography by Don Freeman.

Los Altos, CA
Architecture: Maydan Architects
This modern residence features floor-to-ceiling glass walls connecting the indoors with a luxurious poolside lounge with trendy Paola Lenti chaises, entertaining spaces, and an outdoor cooking set-up. Photography by Harold Gomes.
Like what you see? Get it first with a subscription to aspire design and home magazine.
