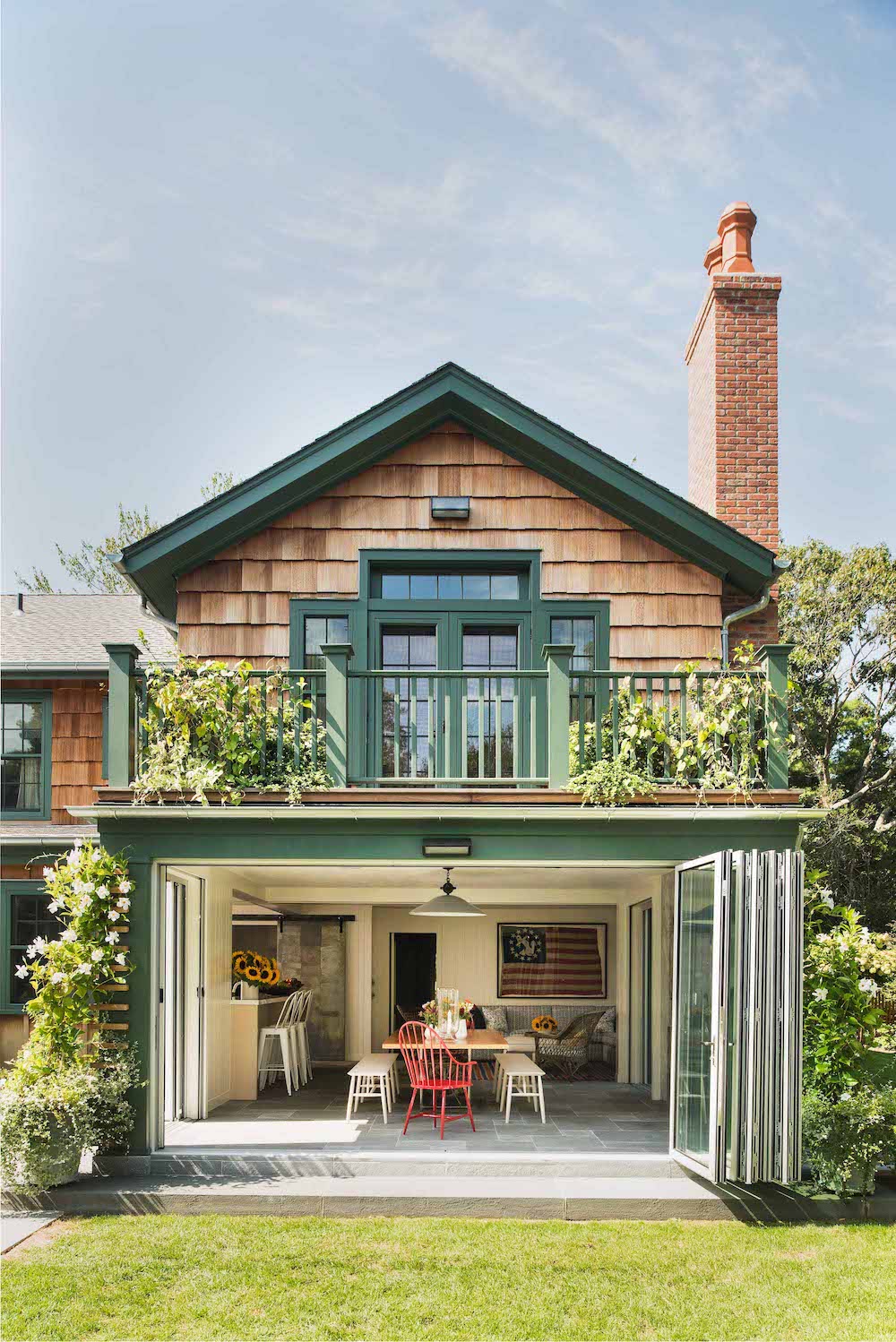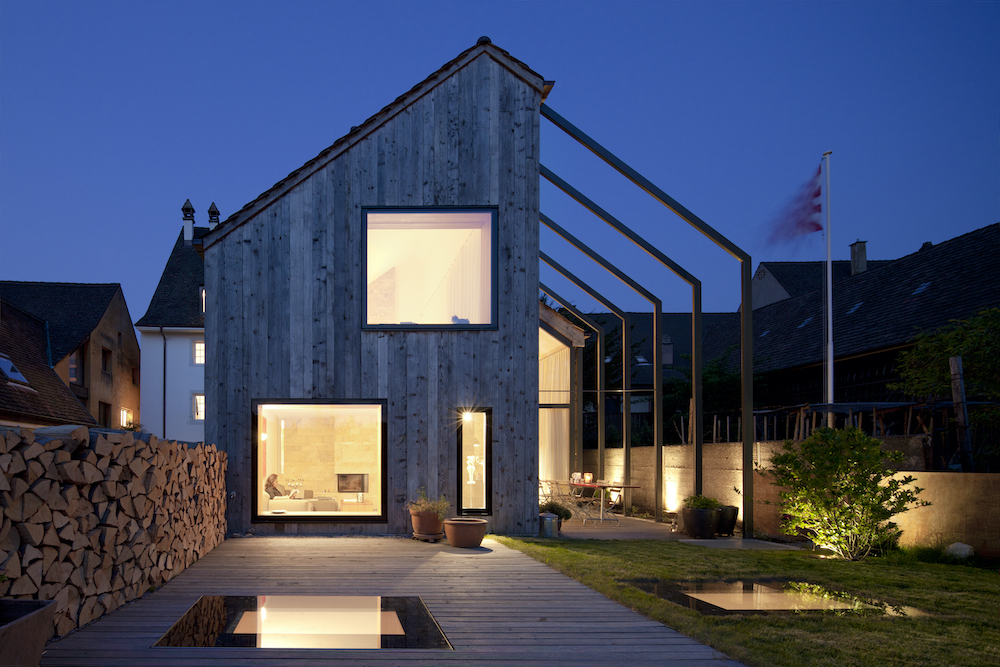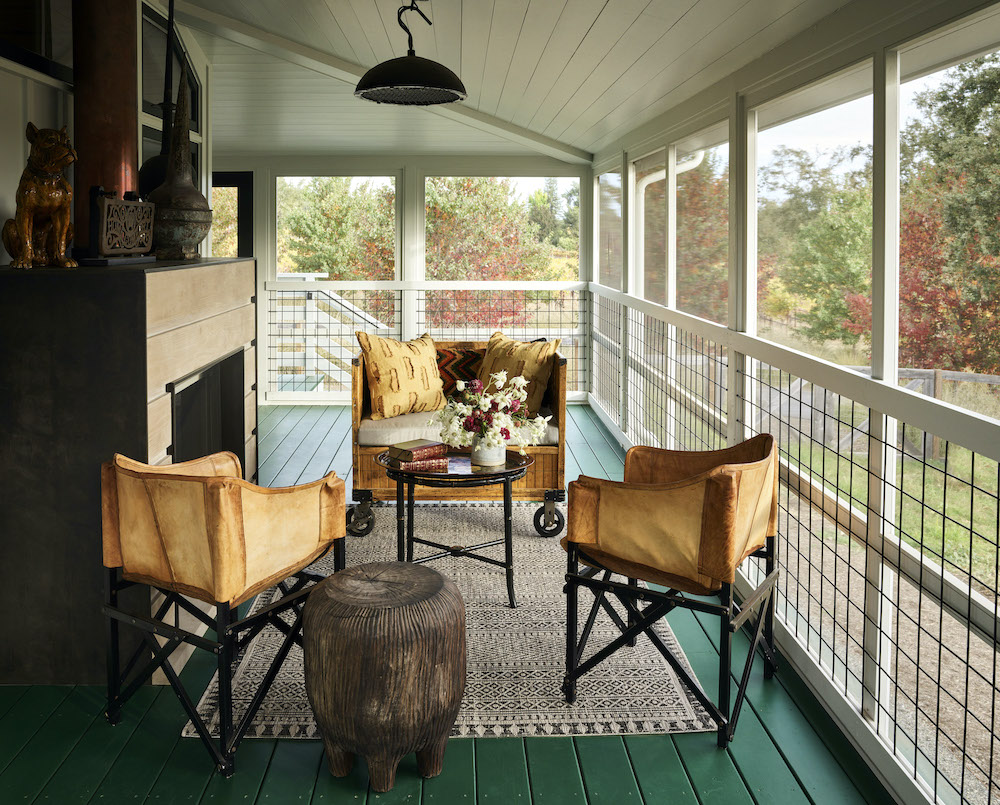Whether you call it a loggia, portico, gallery, stoop or veranda, the porch is the place to be when the days grow longer and the weather turns warm. The designers of these picturesque outdoor spaces shared their best ideas for those long, lazy days on the porch.

DESIGNER: Tim Barber Architects PROJECT LOCATION: Studio City, CA DESIGN DETAILS: Our client wanted a new home, with porches and play space, and felt badly that the old home had to come down. She liked the idea of recycling the old house materials. The mangaris porch floor was sustainably harvested, the shingles, railing and trim were made from locally grown trees, and the paint is zero VOC. The swing – made from sustainably harvested Moni Mahogany by Cambridge Casual – builds community! Photo: Karyn Millet.

DESIGNER: Otto De Jager PROJECT LOCATION: Cape Town, South Africa DESIGN DETAILS: The Victorian semidetached cottage was built in 1899. We added pots planted with indigenous spekboom, dubbed “the miracle plant” for its carbon-storing capabilities. There are fully-grown trees in each of the backyards of the alleyway’s row cottages, and each is a different species. Because of the outer fence it is hard for grass to grow in this space, so I put in a step entrance to make the space seem larger. I also painted everything white to add light, making this space an urban sanctuary filled with green plants. Photo: Warren Heath.

DESIGNER: Phillip Thomas, Phillip Thomas Inc. PROJECT LOCATION: Bellport, NY DESIGN DETAILS: This special property serves as a relaxing refuge for a multigenerational family. Comfort and function were at the top of the list so family members of all ages could enjoy the home without worry of anything being too precious or high maintenance. This porch area off the kitchen is the central gathering spot, so we really wanted the spaces to flow freely into one another, marrying the interior and exterior together seamlessly. Photo: Michael Mundy.

DESIGNER: Beat Huesler, Christoph Omlin, Sabrina Equilino, Oppenheim Architecture PROJECT LOCATION: Muttenz, Switzerland DESIGN DETAILS: The Kirchplatz residence is a unique space that was a historic farmhouse transformed into a multiuse building, housing an office studio, two-story apartments and an independent residence in the back garden. The porch provides a fresh interpretation of a primitive modern space that still maintains the original design elements of the farmhouse. Nature will take over and complete the form created by the steel frame, with wild roses filtering the sunlight and connecting the building to the garden. Photo: Börje Müller.

DESIGNER: Ken Fulk ARCHITECTURE: Ike Kligerman Barkley PROJECT LOCATION: Sonoma, CA DESIGN DETAILS: The porch was added onto this house. The oversize double-sided fireplace is unusual for a porch but nice to connect inside and outside. It grounds the whole house and adds substantial feeling to this small cottage. We used farm fencing as a guardrail so that it can withstand dog life. This porch orients towards a long view downhill over vineyards to the Russian River. Photo: Douglas Friedman.

DESIGNER: Breegan Jane PROJECT LOCATION: Venice, CA DESIGN DETAILS: I found this Moroccan gate at one of my favorite stores, Badia Design. It is over one hundred years old, and I had it painted in a custom color to match my oversized planter and bench in my yard. I wanted an element that would create personality and show a distinct character as people drove by. I’m told by friends and family that they see this door all over Instagram in the background of influencers’ photos! The plants add an element of privacy. Photo: Ryan Garvin.

DESIGNER: Nina Magon, Nina Magon Studio PROJECT LOCATION: Houston, TX DESIGN DETAILS: Our client really wanted a versatile outdoor living space that could be used for both entertaining and enjoying time with the family by the pool. Since the space was preexisting, we wanted to elevate it and give it a wow factor by incorporating luxurious Paola Lenti furniture in fabulous blue and purple. We wanted the outdoor space to be exquisite as well as comfortable and functional. Photo: Julie Soefer.

DESIGNER: Olga Hanono PROJECT LOCATION: Mexico City, Mexico DESIGN DETAILS: This terrace is a rectangular shape, so it was a challenge to include both a dining table and a lounge area. But we ended up creating a full outside living room that provides everything the family needs to enjoy wonderful moments together, including a fireplace and a TV area. The interiors are very connected to the exterior, with a bar inside accessible to the outside when hosting large events. The plants add an element of privacy. Photo: Alfonso de Bejar Photography.

DESIGNER: Mary Patton, Mary Patton Design PROJECT LOCATION: Houston, TX DESIGN DETAILS: This was a new construction home, and the outdoor porch was part of the original plan. The clients love to entertain and wanted to make this a cozy, relaxing spot. For a cohesive look, we incorporated the same color scheme as the interior, which has light floors, black-and-white decor and a warm, darker-toned ceiling. Overall, the design was to feature a neutral palette while having fun and bringing in some whimsy with color. Photo: Molly Culver.

DESIGNER: Kovac Design Studio PROJECT LOCATION: La Quinta, CA DESIGN DETAILS: This vacation home, located in La Quinta’s fabled Madison Club, was designed for a sophisticated client who loves entertaining friends and family. The residence is composed of a main living space surrounded by guest casitas where visitors may retreat for a private escape. Each casita contains its own terrace and fire pit, as well as a bath with an indoor/outdoor shower, mini fridge, and bar to enjoy while taking in dramatic desert views. The terraces are separated by a sliding fence, which can be closed for privacy or opened to enlarge the space. Photo: Roger Davies.

DESIGNER: Janie Molster, Janie Molster Designs PROJECT LOCATION: Richmond, VA DESIGN DETAILS: I added this porch to my c.1905 house a few years ago. Originally a four-square simple farmhouse, the materials for the porch are in keeping with the original architecture. We added gas lanterns for old-world ambience, and I love the contrast of the copper lanterns flanking the contemporary steel door. We often stage impromptu dinner parties on the porch or pull up extra side chairs for larger groups to gather for conversation and cocktails. Photo: Gordon Gregory.

DESIGNER: Sumari Krige, La Grange Interiors PROJECT LOCATION: Stellenbosch, Cape Winelands, South Africa DESIGN DETAILS: The ultra large veranda has been broken up into three intimate, separately furnished living and dining areas. A natural rattan couch, rustic wood and metal tables, industrial-style hanging dome lights and pit-fired Chinese ceramic pots on rustic plinths are set off by bright yellow cushions. A round woven rug from Eswatini is layered with a Nguni cowhide. Photo: Greg Cox.
Like what you see? Get it first with a subscription to aspire design and home magazine.
