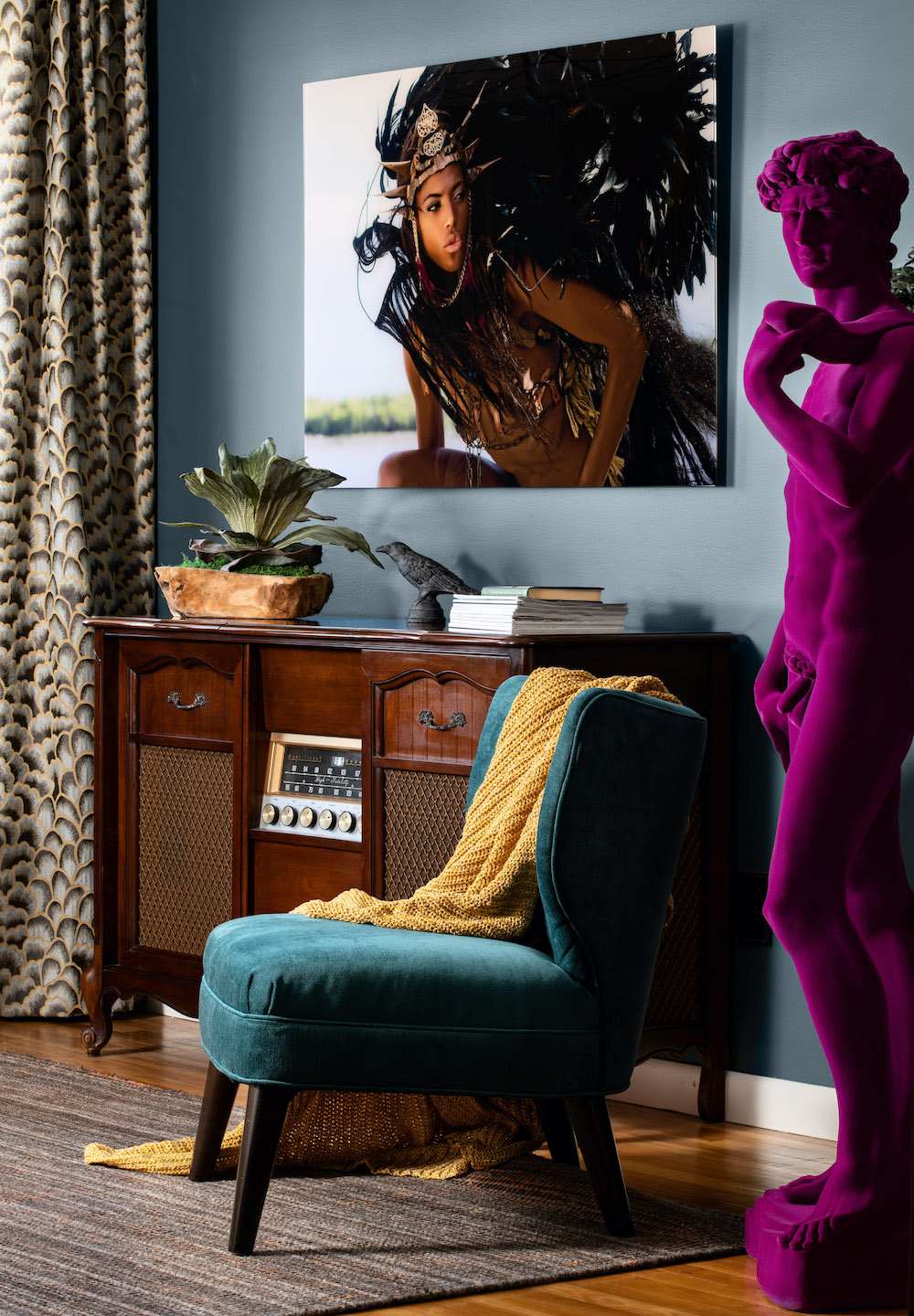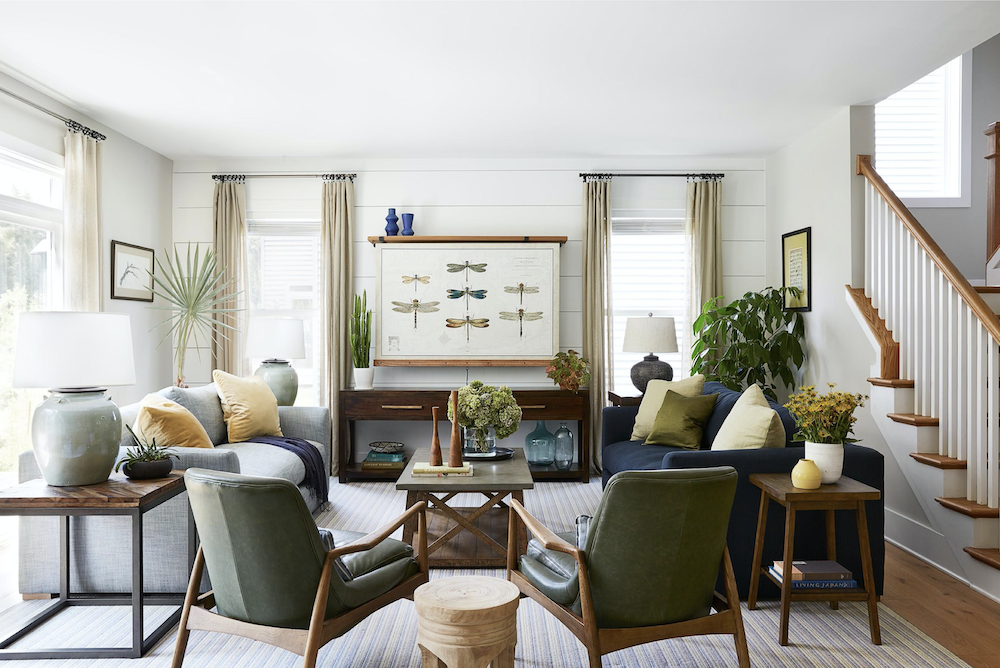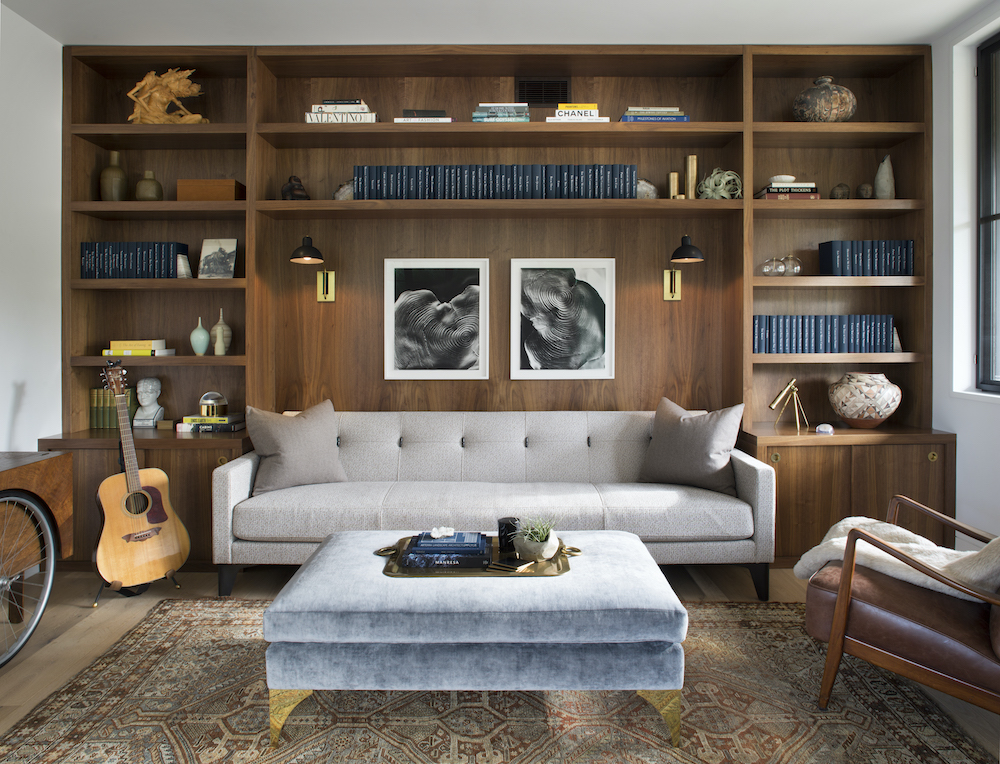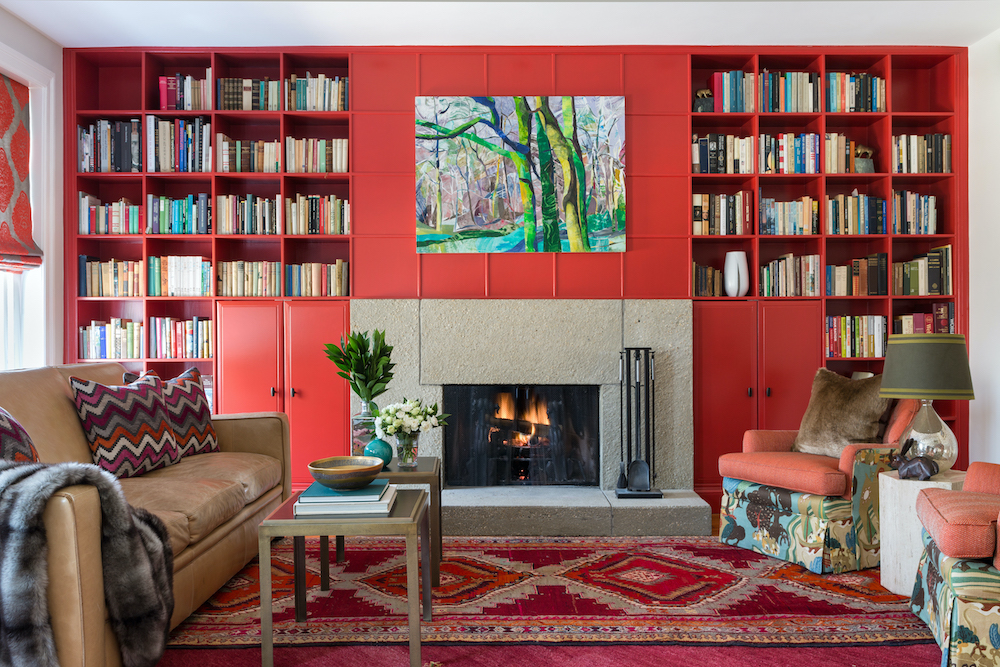From the ASPIRE DESIGN AND HOME winter 2020 issue, these family room and den designs are the perfect cozy spots for a cold winter night.

Design: Jeff Andrews Design
Project: Los Angeles, CA
Photo: Grey Crawford
In my own Spanish Revival-style home, the original wood paneling is a bit out of character. I stripped several layers of paint and then stained it, and the fireplace surround is the original brick. The artwork is a mix of pieces I have been collecting for the past 15 years: a good mix of funky vintage store finds as well as more important vintage paintings. We do a lot of entertaining in this room – there’s a bar on the opposite side of the room. We love to light a fire and enjoy conversation with guests, but it’s also the perfect spot to cuddle up with a book on a rare cold day in LA.

Design: SAOTA Architecture and Design
Project: Silver Bay, Shelley Point Peninsula, South Africa
Photo: Greg Cox
In this sitting room, we maximized the views and wanted the interiors to reflect the outside environment. The sitting area color palette echoes the colors of shells found on the beach below. Concrete ceilings echo the textures of sand and rock, while open, glassed gables in the roof-ends provide a moving picture show of clouds and sky. Sisal carpets, the tent-like thatch and timber elements (such as lime-washed oak walls and doors) bring in the softer natural fauna elements of the surrounding reeds and grasses. The geometric artworks are by Kris Ruhs, and were acquired by the homeowner on her trips to Italy.

Design: Kelly Dunn, Fathom Design Company
Project: New York, NY
Photo: Jon Friedrich
In a dead space that wasn’t being used I created a seating and music listening room. The family now uses it all the time. Every room in the home has pops of uniqueness that grab your attention. In this room it’s the fuchsia statue of David. The walls are painted in Benjamin Moore’s Amazon Green and the hardwood floors are covered by an orange and charcoal wool area rug from Uttermost. The drapes are custom made from a tortoise shell patterned fabric. I found the cabinet on the side of the road and only paid $40 for it! The David statue is an oxymoron wonder — ancient, historical, classic, biblical, purple, velvet and naked. He grabs your attention but doesn’t overpower you.

Design: Nestor Santa-Cruz
Project: The Plains, VA
Photo: Angie Seckinger
This was a renovation and expansion of a 1970’s house in horse country, with great views of the Virginia landscape. The client wanted it to be another sitting area as an extension of the living room area, but more intimate. Not a library but a place where one could read or have a smaller conversation nook. The floors are American rift white oak, but we softened them with the Moroccan tribal rugs, set in layers, and we had the linen sheer drapery panels handpainted with gold circles by a textile artist in California, adding a mod- pattern in the room. The wife loves blue tones, so each room has different hues, but never to match. Here the Jonathan Adler sofa gets its blue, and the magenta color in the small rug adds color tension. The modern wing chair is by Turkish design firm Autoban, and next to it, sits a black Chinese garden stool. A pair of French 1950’s artist low tables are from the Paris Flea Market.

Design: Marika Meyer Interiors
Project: Washington, DC
Photo: Angie Seckinger
This 250-square-foot den holds the only television on the first floor and also has ample bookshelves, making it the perfect retreat. We opened up an enclosed area to create a little niche where the bar cart currently sits, and we satisfied our client’s passion for color, pattern and antiques. The play of pattern and depth of color are representative of the palette of the house. We have noticed that our clients are very interested in “destination rooms.” These are often smaller in scale where they can work, read or take a call in private.

Design: Studio William Hefner
Project: Los Angeles, CA
Photo: Stephen Kent Johnson
In a newly constructed home, a master sitting room feels warm and comfortable. Walnut flooring and a gray marble fireplace surround are just two of the beautiful details that add texture and visual interest. The owners use this room to read and relax, and as a sanctuary from two young children. We have had more requests for den-type spaces during this time. With everybody at home, clients who have more open-plan homes have found it necessary to find a quiet space.

Design: M. Daddio Artisan Builders; Luca Andrisani Architects
Project: New York, NY
Photo: Emilio Collavino
In this renovated apartment, a library/sitting room was created as a through-space between the living room and the office. Elegant mid-20th-century Italian furniture is offset by the white oak paneling and white varnished flooring, and the room provides a showcase for the owner’s extensive collection of John F. Kennedy photographs and memorabilia. Our clients are increasingly interested in more relaxed family rooms like this, as opposed to more formal living spaces. – Michael Daddio

Design: Byron Risdon LLC
Project: Severna Park, MD
Photo: Keyanna Bowen
This new construction home is a larger space for the client, allowing them to have an adult sitting area and television space. The kids have their own space in the basement. But the room had to be kid-friendly as well, so we used performance fabrics and wipeable surfaces. This sitting area is on the first floor, connected to the kitchen with an open floor plan, with a pair of double doors that lead out to a patio. The dragonfly print on the wall is actually a screen that pulls down to cover the television when it is not in use.

Design: Timothy Brown Studio
Project: Venice Beach, CA
Photo: Joe Schmelzer
The family wanted a space that could fit all of their kids and friends. They wanted it to be a super comfortable, lounge-y room. It is the main hangout room – open to the kitchen – so it had to be flexible. We looked to the Venice Beach view for the palette and color inspiration for this room, with plenty of green, blue and hazy gray. But we popped in some orange and black, too.

Design: Kendall Wilkinson Design
Project: San Francisco, CA
Photo: Paul Dyer
This room always existed in the original home but was part of a larger home office space. We worked with Feldman Architecture to reconfigure this level, so this room became the study, and it is across from the new home office, an art room for the kids, and a guest suite. It’s a cozy room – only 9 feet by 12 feet! The clients wanted a cozy, technology free space for the parents and kids. In many ways, it works like a mini library inclusive of a fully stocked bar cart. And when they are working in the adjacent office, they wanted this room to serve as a “break-room.” The serenity of earth tones keep it very calming.

Design: Don Howell and Ray Camano
Project: Accord, NY
Photo: Sarah Elliott
In an 1830’s house, Don Howell and Ray Camano replaced nearly a quarter of the exterior with new wood rubbed with mud from a nearby stream to speed up the oxidation process. They preserved most of the floor plan and kept all of the original floorboards and doors on the ground level. After they insulated the walls, Howell created a recipe for the plaster – rabbit-hide glue, slaked lime and pigment – to create an aged look. They filled the house with furniture designed by Howell, like the Sternum lounge chair with joined slats.

Design: Alexander Doherty Design
Project: New York, NY
Photo: Marius Chira
This was a bedroom prior to our renovation. It shares a Jack and Jill bathroom with the other guest bedroom, and is accessed directly off the foyer. It can be closed off and act as a second guest bedroom. The clients use it as a TV room, the husband uses it as an office and the space can be used as a library as well. The sideboard is 1960’s Danish rosewood from a dealer in Paris, and the armchair is covered in a lime green leather to add personality to the somewhat subdued room. The pottery is from a larger collection of the homeowners’ midcentury ceramics.

Design: Rawlins Design
Project: Fire Island Pines, NY
Photo: Tom Sibley
This 1962 midcentury beach house had to be renovated after a flood. It was designed by a colleague of I.M. Pei, for an art collector. This area of the home was originally a separate rental apartment in the lower level. We integrated the space into the main house, while maintaining its independence from the other rooms, and it functions as a low-maintenance getaway for the couple’s two college-age children. White porcelain large-format floor tiles form a hearty and flood-proof surface, softened by a fluffy shag carpet. The walls and ceilings are rendered in light gray stained cedar.

Design: Annie Elliott Design
Project: Washington, DC
Photo: Angie Seckinger
We live in a 1910 “Wardman townhouse,” built by popular DC developer named Harry Wardman. Therefore, we live vertically on three full floors. This den/family room takes up two-thirds of the second floor. It was originally three rooms, but previous owners had already combined the two front rooms to create this space, and we redid the fireplace wall with new bookcases and the fireplace surround. The tone of our house is classic, updated, which is the style I strive for in my design work. We lean towards a comfortable English aesthetic — antiques and oriental rugs are not strangers to us! But we like mixing that with more modern elements, such as edgy wallpaper and contemporary art.

Design: Carlton Varney, Dorothy Draper & Co.
Project: White Sulphur Springs, WV
Photo: Michael Arnaud
Dorothy Draper was known for her rejection of anything drab and beige and her embrace of everything bold, bright and pattern-filled. The Victorian Writing Room in the Greenbrier is a great example of her breadth as a designer. This room in particular juxtaposes the somewhat fussy formality of interiors in the Victorian-era with her exaggerated floral patterns, bold statement pieces and color. The fireplace is a classic Victorian style, but paired with the bright, floral chairs the room is given a whole new life that suddenly feels less intimidating and formal. It has since become such an iconic room that I have never seen a need or reason to change it. To offset the darker wall color, Mrs. Draper chose one of the most famous Dorothy Draper fabrics called Fudge Apron for the chairs. Fudge Apron is appropriately named for all the colors that happen to fall on an apron when making fudge – lemon yellow, raspberry and blueberry – which can all be seen in the pattern of big, big roses. While our firm is the designer and decorator of the Greenbrier; I have an additional responsibility as the curator of the resort.

Design: Lyndsay Caleo Karol, The Brooklyn Home Co.
Project: Canandaigua, NY
Photo: Mathew Williams
“The Lodge” is the home of my father and stepmother, and my husband and frequent collaborator, Fitzhugh Karol, the artist-in-residence at TBHCo, is responsible for much of the woodwork throughout the home. We wanted to accommodate the growing number of grandchildren in the family, which now includes eight kids. The room is utilized as a home office and reading nook, but no TV! Our aesthetic utilizes mostly black, whites and wood. We let the materials take center stage. Our ethos is to create a strong architectural base layered with personal artifacts and collections. We like clean lines, but we also encourage a home’s own patina to shine through. My dad’s passion for wood informed our choices to layer the historic barn frame and reclaimed paneling throughout. Much of the flooring, and some of the furnishings created by Fitzhugh were fabricated from bogwood found in the Erie Canal.

Design: Elizabeth Gill Interiors
Project: New York, NY
Photo: Marco Ricca
This family room was blocked off by a large built-in located in the dining area. We removed the built-in to create a more gracious living space. The goal was to create a sophisticated yet comfortable home, utilizing a palette of warm grey and white on the walls, complimented by a combination of modern and contemporary furniture and lighting. We added pops of rich colors with pillows and accessories as well as a chevron patterned wood veneer on the TV wall. I call this project a jewel box, as the color scheme throughout the home incorporates brilliant blues, contemporary pieces, and luxe finishes.
For more from our winter issue, be sure to check out these 8 black and white projects at a glance.
Like what you see? Get it first with a subscription to ASPIRE DESIGN AND HOME Magazine.
