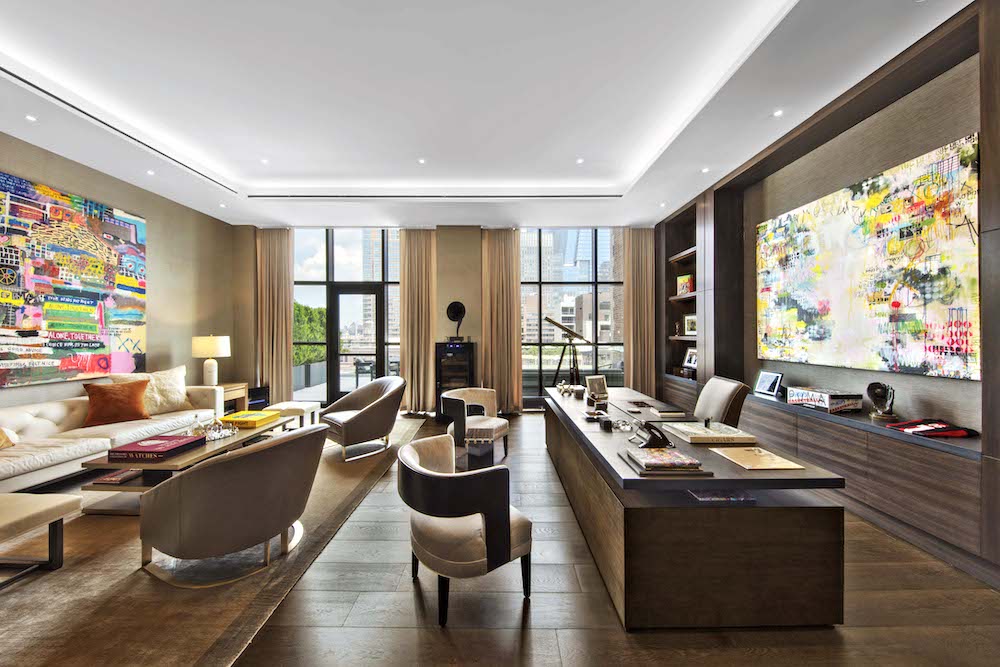
Very few artists earn the title of changemaker. Jay-Z, however, has built a career on changing the game across every platform he touches, and he can now add the design of his new headquarters for Roc Nation — his sprawling entertainment company that includes artists, athletes, publishing, film/TV and many other ventures — to his list.
In collaboration with architect Jeffrey Beers — with whom Jay-Z and Roc Nation’s CEO Desiree Perez envisioned and developed their 40/40 Club — the office move from New York City’s Garment District into a sprawling 29,000 square foot office space across four floors in the heart of Chelsea, essentially reinvents the modern, post-COVID era office. “We transcend culture for a living,” explains Perez. “The design had to fit our style, yet also allow us to work comfortably.”

The result is an airy, bright space punctuated by beams of natural sunlight. It’s meant to cultivate an aura that reads more hidden downtown art gallery than office. “We were inspired by the incredible art collection,” says Beers of Jay-Z’s world-class acquisitions, which include “vibrant album covers, an incredible array of artist photography, athlete jerseys and paraphernalia, as well as Paper Planes apparel,” all of which take center stage throughout the company’s four floors.
“Once Desiree described Roc Nation’s bold, fearless and creative client culture, we instinctively understood how the look and feel of the office should develop,” explains Beers. “We used the art collection as the anchor to create a look that mirrored creative collaboration and bold artistry.”

Fortuitously, the layout’s wide-open spaces and the emphasis on privacy from the get-go—individual, private offices; listening rooms and individual booths—all became areas to work and meet, according to Perez, in addition to large balconies and a rooftop. “This has helped with the distancing,” she explains.

Each of the four executive suites was customized to mirror its individual occupant. “We set out to create mini residences that spoke to the character and taste of each executive,” explains Beers. “We consistently used concrete flooring, walnut and blackened-steel paneling throughout the entire office for a uniform look.”
Photography by Eric Laignel.
Like what you see? Get it first with a subscription to aspire design and home magazine.
